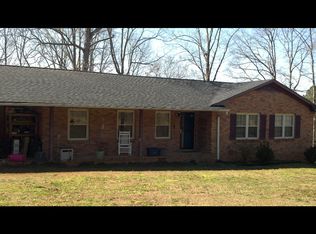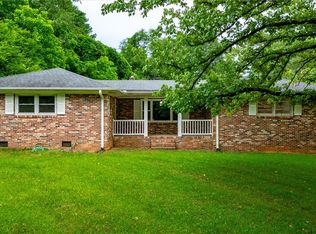Sold for $320,000
$320,000
1424 Farrs Bridge Rd, Easley, SC 29640
3beds
1,350sqft
Single Family Residence
Built in ----
0.85 Acres Lot
$280,900 Zestimate®
$237/sqft
$1,860 Estimated rent
Home value
$280,900
$261,000 - $303,000
$1,860/mo
Zestimate® history
Loading...
Owner options
Explore your selling options
What's special
Completely Renovated Ranch-Style Home on .85 Acres – A Must-See!
This beautifully redone ranch-style home, originally built in 1965, sits on a .85-acre lot and offers a perfect blend of classic charm and modern upgrades.
Features:
• 3 bedrooms, including a master suite on the main level
• 2 fully updated bathrooms with stylish, modern finishes
• Spacious open floor plan seamlessly connects the kitchen, dining, & living areas
• All-new cabinets
• All-new: HVAC, Plumbing, & Electrical
• All-new floors for a fresh, cohesive look across the home
• New appliances in the kitchen, perfect for the home chef
• New paint inside and out, giving the home a modern, clean aesthetic
• Newly completed landscaping that provides a beautiful outdoor space
• The basement offers additional living space or storage
• Set on a large .85-acre lot, offering plenty of space for outdoor activities, gardening, or future expansion
• 3 Windows in the Basement are scheduled to be replaced.
Move-in ready - Don't miss your chance to own this charming, modern ranch home!
Zillow last checked: 8 hours ago
Listing updated: December 26, 2024 at 08:53am
Listed by:
Peyton Roach 864-630-6425,
Top Guns Realty
Bought with:
AGENT NONMEMBER
NONMEMBER OFFICE
Source: WUMLS,MLS#: 20279446 Originating MLS: Western Upstate Association of Realtors
Originating MLS: Western Upstate Association of Realtors
Facts & features
Interior
Bedrooms & bathrooms
- Bedrooms: 3
- Bathrooms: 2
- Full bathrooms: 2
- Main level bathrooms: 2
- Main level bedrooms: 3
Primary bedroom
- Level: Main
- Dimensions: 16X11
Bedroom 2
- Level: Main
- Dimensions: 9.6X9.6
Bedroom 3
- Level: Main
- Dimensions: 10X13
Dining room
- Level: Main
- Dimensions: 10X16
Kitchen
- Level: Main
- Dimensions: 13X8
Living room
- Level: Main
- Dimensions: 16X16
Heating
- Electric
Cooling
- Central Air, Electric
Appliances
- Included: Dishwasher, Electric Oven, Electric Range, Microwave, Refrigerator, Smooth Cooktop
Features
- Dual Sinks, Bath in Primary Bedroom, Main Level Primary, Quartz Counters, Smooth Ceilings, Tub Shower
- Flooring: Laminate
- Basement: Unfinished
Interior area
- Total structure area: 1,350
- Total interior livable area: 1,350 sqft
- Finished area above ground: 1,350
- Finished area below ground: 0
Property
Parking
- Parking features: None
Features
- Levels: One
- Stories: 1
- Patio & porch: Front Porch
- Exterior features: Porch
Lot
- Size: 0.85 Acres
- Features: Not In Subdivision, Outside City Limits, Trees, Wooded
Details
- Parcel number: 510100730291
Construction
Type & style
- Home type: SingleFamily
- Architectural style: Contemporary
- Property subtype: Single Family Residence
Materials
- Brick
- Foundation: Basement
- Roof: Composition,Shingle
Utilities & green energy
- Sewer: Septic Tank
- Water: Public
- Utilities for property: Electricity Available, Septic Available, Water Available, Underground Utilities
Community & neighborhood
Community
- Community features: Short Term Rental Allowed
Location
- Region: Easley
HOA & financial
HOA
- Has HOA: No
Other
Other facts
- Listing agreement: Exclusive Right To Sell
Price history
| Date | Event | Price |
|---|---|---|
| 12/18/2024 | Sold | $320,000+0%$237/sqft |
Source: | ||
| 11/11/2024 | Pending sale | $319,900$237/sqft |
Source: | ||
| 9/14/2024 | Listed for sale | $319,900+185.6%$237/sqft |
Source: | ||
| 6/20/2024 | Sold | $112,000+65.7%$83/sqft |
Source: | ||
| 11/3/2016 | Sold | $67,600-15.4%$50/sqft |
Source: Public Record Report a problem | ||
Public tax history
| Year | Property taxes | Tax assessment |
|---|---|---|
| 2024 | $813 -0.5% | $3,120 |
| 2023 | $818 +505.1% | $3,120 |
| 2022 | $135 -38.9% | $3,120 |
Find assessor info on the county website
Neighborhood: 29640
Nearby schools
GreatSchools rating
- 7/10Pickens Elementary SchoolGrades: PK-5Distance: 3.2 mi
- 6/10Pickens Middle SchoolGrades: 6-8Distance: 3.4 mi
- 6/10Pickens High SchoolGrades: 9-12Distance: 4.5 mi
Schools provided by the listing agent
- Elementary: Pickens Elem
- Middle: Pickens Middle
- High: Pickens High
Source: WUMLS. This data may not be complete. We recommend contacting the local school district to confirm school assignments for this home.
Get a cash offer in 3 minutes
Find out how much your home could sell for in as little as 3 minutes with a no-obligation cash offer.
Estimated market value$280,900
Get a cash offer in 3 minutes
Find out how much your home could sell for in as little as 3 minutes with a no-obligation cash offer.
Estimated market value
$280,900

