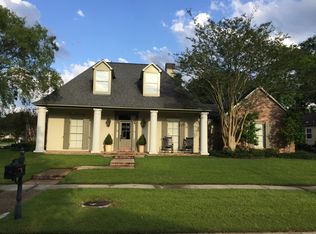Sold
Price Unknown
1424 Ridgeland Dr, Baton Rouge, LA 70810
3beds
2,369sqft
Single Family Residence, Residential
Built in 1997
0.29 Acres Lot
$468,400 Zestimate®
$--/sqft
$2,975 Estimated rent
Home value
$468,400
$436,000 - $501,000
$2,975/mo
Zestimate® history
Loading...
Owner options
Explore your selling options
What's special
**Location, Location, Location!** Discover this stunning 3-bedroom, 3-full-bath single story home featuring a desirable triple split floorplan for added privacy and comfort. Situated on a quiet lot that backs up to a peaceful BREC park, offering endless hours of outdoor enjoyment. Recent upgrades include a new roof and exterior repainting just 2 years ago, ensuring peace of mind. Inside, enjoy all-new wood floors—no carpet in sight—creating a sleek and modern look. The spacious primary suite boasts a sitting area and an ensuite bathroom, complete with a relaxing jetted tub and separate shower. The home also offers a formal dining room, a large living room with a cozy fireplace, and a versatile breakfast nook along with a separate sitting area near the kitchen—perfect for entertaining and everyday living. The kitchen features stunning granite countertops, stainless steel appliances, new built in microwave, and a 5-burner gas cooktop, making it a chef’s dream. Don’t miss this opportunity to own a beautifully updated home in a prime location!
Zillow last checked: 8 hours ago
Listing updated: July 03, 2025 at 12:24pm
Listed by:
Rafael de Castro,
Compass - Perkins
Bought with:
Amy Poe, 0995691611
PINO & Associates
Source: ROAM MLS,MLS#: 2025009355
Facts & features
Interior
Bedrooms & bathrooms
- Bedrooms: 3
- Bathrooms: 3
- Full bathrooms: 3
Primary bedroom
- Features: En Suite Bath, Ceiling 9ft Plus, Ceiling Fan(s), Sitting/Office Area, Master Downstairs
- Level: First
- Area: 224
- Dimensions: 14 x 16
Bedroom 1
- Level: First
- Area: 132
- Dimensions: 12 x 11
Bedroom 2
- Level: First
- Area: 88
- Dimensions: 11 x 8
Primary bathroom
- Features: Double Vanity, Walk-In Closet(s), Separate Shower
Dining room
- Level: First
- Area: 180
- Dimensions: 12 x 15
Kitchen
- Features: Granite Counters, Kitchen Island, Pantry, Cabinets Custom Built
- Level: First
- Area: 196
- Dimensions: 14 x 14
Living room
- Level: First
- Area: 380
- Dimensions: 20 x 19
Heating
- Central
Cooling
- Central Air, Ceiling Fan(s)
Appliances
- Included: Gas Stove Con, Gas Cooktop, Dishwasher, Disposal, Microwave, Oven, Range Hood, Gas Water Heater, Stainless Steel Appliance(s)
- Laundry: Washer Hookup, Inside, Washer/Dryer Hookups
Features
- Built-in Features, Ceiling 9'+, Computer Nook, Crown Molding
- Flooring: Ceramic Tile, Wood
- Windows: Screens, Window Treatments
- Attic: Attic Access,Storage
- Number of fireplaces: 1
Interior area
- Total structure area: 3,459
- Total interior livable area: 2,369 sqft
Property
Parking
- Total spaces: 3
- Parking features: 3 Cars Park, Carport, Concrete, Garage Door Opener
- Has carport: Yes
Features
- Stories: 1
- Patio & porch: Covered, Patio, Porch
- Exterior features: Lighting, Rain Gutters
- Has spa: Yes
- Spa features: Bath
- Fencing: Full,Wood
Lot
- Size: 0.29 Acres
- Dimensions: 84.45 x 150
- Features: Landscaped
Details
- Additional structures: Workshop
- Parcel number: 00240974
- Special conditions: Standard
Construction
Type & style
- Home type: SingleFamily
- Architectural style: Traditional
- Property subtype: Single Family Residence, Residential
Materials
- Brick Siding, Fiber Cement, Stucco Siding, Frame
- Foundation: Slab
- Roof: Shingle
Condition
- New construction: No
- Year built: 1997
Utilities & green energy
- Gas: Entergy
- Sewer: Public Sewer
- Water: Public
- Utilities for property: Cable Connected
Community & neighborhood
Security
- Security features: Security System, Smoke Detector(s)
Location
- Region: Baton Rouge
- Subdivision: Oakridge
HOA & financial
HOA
- Has HOA: Yes
- HOA fee: $300 annually
- Services included: Maint Subd Entry HOA, Common Area Maintenance
Other
Other facts
- Listing terms: Cash,Conventional,FHA,VA Loan
Price history
| Date | Event | Price |
|---|---|---|
| 7/2/2025 | Sold | -- |
Source: | ||
| 5/24/2025 | Pending sale | $489,000$206/sqft |
Source: | ||
| 5/20/2025 | Listed for sale | $489,000$206/sqft |
Source: | ||
| 1/7/2011 | Sold | -- |
Source: Public Record Report a problem | ||
Public tax history
| Year | Property taxes | Tax assessment |
|---|---|---|
| 2024 | $3,695 +23.8% | $39,470 +19.7% |
| 2023 | $2,984 +3.3% | $32,970 |
| 2022 | $2,889 +2% | $32,970 |
Find assessor info on the county website
Neighborhood: Highland-Perkins
Nearby schools
GreatSchools rating
- 8/10Wildwood Elementary SchoolGrades: PK-5Distance: 1.4 mi
- 4/10Westdale Middle SchoolGrades: 6-8Distance: 5.5 mi
- 2/10Tara High SchoolGrades: 9-12Distance: 4.5 mi
Schools provided by the listing agent
- District: East Baton Rouge
Source: ROAM MLS. This data may not be complete. We recommend contacting the local school district to confirm school assignments for this home.
Sell for more on Zillow
Get a Zillow Showcase℠ listing at no additional cost and you could sell for .
$468,400
2% more+$9,368
With Zillow Showcase(estimated)$477,768
