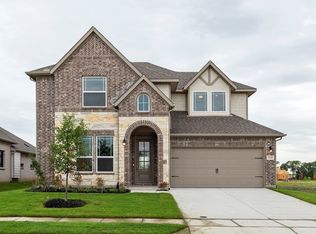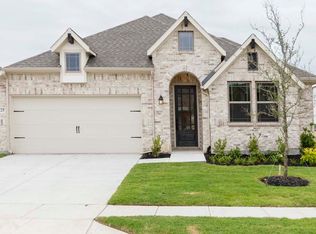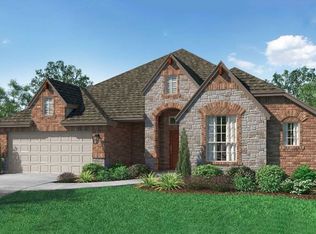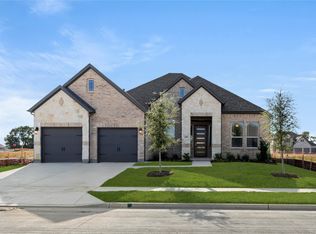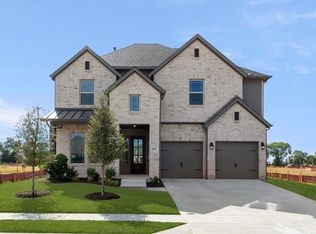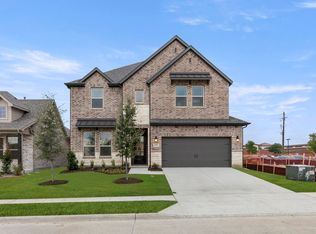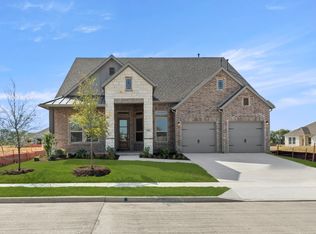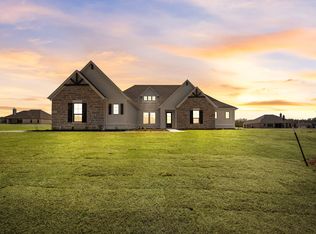MLS# 21136083 - Built by Windsor Homes - Ready Now! ~ This stunning single-family residence located in the sought-after River Ranch subdivision offers an impressive 3,618 square feet of living space, featuring 5 spacious bedrooms and 4 luxurious bathrooms. Built in 2025, this home exemplifies modern craftsmanship with an open floorplan, highlighted by decorative lighting and a cozy 2-story fireplace in the family room. The eat-in kitchen boasts a central island, 2 panty's and ample storage, perfect for culinary enthusiasts. Enjoy outdoor living on the covered patio overlooking an oversized private yard. Additional highlights include three living areas, two dining areas, and a three-car garage. Located within the Van Alstyne ISD, with Bob and Lola Sanford Elementary and Van Alstyne High School nearby, this home is a perfect blend of comfort and convenience. Don't miss the opportunity to make this exquisite property yours!
For sale
$639,990
1424 Rio Grande St, Van Alstyne, TX 75495
5beds
3,618sqft
Est.:
Single Family Residence
Built in 2025
9,731.3 Square Feet Lot
$627,900 Zestimate®
$177/sqft
$50/mo HOA
What's special
Open floorplanOversized private yardCentral islandThree-car garageEat-in kitchenCovered patioTwo dining areas
- 67 days |
- 440 |
- 25 |
Zillow last checked: 8 hours ago
Listing updated: 21 hours ago
Listed by:
Ben Caballero 888-872-6006,
HomesUSA.com 888-872-6006
Source: NTREIS,MLS#: 21136083
Tour with a local agent
Facts & features
Interior
Bedrooms & bathrooms
- Bedrooms: 5
- Bathrooms: 4
- Full bathrooms: 4
Primary bedroom
- Level: First
- Dimensions: 14 x 20
Primary bedroom
- Level: First
- Dimensions: 14 x 20
Bedroom
- Level: Second
- Dimensions: 11 x 13
Bedroom
- Level: Second
- Dimensions: 20 x 10
Bedroom
- Level: First
- Dimensions: 12 x 12
Bedroom
- Level: Second
- Dimensions: 12 x 12
Bedroom
- Level: Second
- Dimensions: 11 x 13
Bedroom
- Level: Second
- Dimensions: 20 x 10
Bedroom
- Level: Second
- Dimensions: 12 x 12
Bedroom
- Level: First
- Dimensions: 12 x 12
Breakfast room nook
- Level: First
- Dimensions: 9 x 10
Breakfast room nook
- Level: First
- Dimensions: 9 x 10
Dining room
- Level: First
- Dimensions: 12 x 13
Dining room
- Level: First
- Dimensions: 12 x 13
Game room
- Level: Second
- Dimensions: 21 x 17
Game room
- Level: Second
- Dimensions: 21 x 17
Kitchen
- Features: Kitchen Island, Pantry, Stone Counters, Walk-In Pantry
- Level: First
- Dimensions: 18 x 10
Kitchen
- Features: Kitchen Island, Pantry, Stone Counters, Walk-In Pantry
- Level: First
- Dimensions: 18 x 10
Living room
- Level: First
- Dimensions: 13 x 21
Living room
- Level: First
- Dimensions: 13 x 21
Media room
- Level: Second
- Dimensions: 17 x 13
Media room
- Level: Second
- Dimensions: 17 x 13
Office
- Level: First
- Dimensions: 11 x 13
Office
- Level: First
- Dimensions: 11 x 13
Utility room
- Level: First
- Dimensions: 9 x 6
Utility room
- Level: First
- Dimensions: 9 x 6
Heating
- Central
Cooling
- Central Air, Ceiling Fan(s)
Appliances
- Included: Dishwasher, Gas Cooktop, Disposal, Gas Water Heater, Microwave
- Laundry: Washer Hookup, Electric Dryer Hookup, Laundry in Utility Room
Features
- Decorative/Designer Lighting Fixtures, Double Vanity, Eat-in Kitchen, Kitchen Island, Open Floorplan, Pantry, Walk-In Closet(s)
- Flooring: Carpet, Ceramic Tile, Tile, Wood
- Has basement: No
- Number of fireplaces: 1
- Fireplace features: Family Room, Gas, Glass Doors, Gas Log, Gas Starter
Interior area
- Total interior livable area: 3,618 sqft
Video & virtual tour
Property
Parking
- Total spaces: 3
- Parking features: Garage Faces Front, Garage, Garage Door Opener
- Attached garage spaces: 3
Features
- Levels: Two
- Stories: 1
- Patio & porch: Covered
- Exterior features: Private Yard, Rain Gutters
- Pool features: None
- Fencing: Wood
Lot
- Size: 9,731.3 Square Feet
- Dimensions: 70 x 139
- Features: Pond on Lot, Subdivision
Details
- Parcel number: 458735
Construction
Type & style
- Home type: SingleFamily
- Architectural style: Ranch,Traditional,Detached
- Property subtype: Single Family Residence
- Attached to another structure: Yes
Materials
- Brick, Fiber Cement, Radiant Barrier, Rock, Stone
- Foundation: Slab
- Roof: Composition
Condition
- Year built: 2025
Utilities & green energy
- Sewer: Public Sewer
- Water: Public
- Utilities for property: Sewer Available, Water Available
Green energy
- Energy efficient items: Appliances, Rain/Freeze Sensors
- Water conservation: Low-Flow Fixtures
Community & HOA
Community
- Features: Curbs, Fenced Yard, Park, Sidewalks, Trails/Paths
- Security: Carbon Monoxide Detector(s), Smoke Detector(s)
- Subdivision: River Ranch
HOA
- Has HOA: Yes
- Services included: Association Management, Maintenance Grounds
- HOA fee: $600 annually
- HOA name: Neighborhood Management
- HOA phone: 972-359-1548
Location
- Region: Van Alstyne
Financial & listing details
- Price per square foot: $177/sqft
- Date on market: 12/19/2025
- Cumulative days on market: 281 days
Estimated market value
$627,900
$597,000 - $659,000
$3,584/mo
Price history
Price history
| Date | Event | Price |
|---|---|---|
| 12/19/2025 | Listed for sale | $639,990$177/sqft |
Source: NTREIS #21136083 Report a problem | ||
Public tax history
Public tax history
Tax history is unavailable.BuyAbility℠ payment
Est. payment
$3,786/mo
Principal & interest
$2957
Property taxes
$779
HOA Fees
$50
Climate risks
Neighborhood: 75495
Nearby schools
GreatSchools rating
- 6/10Bob and Lola Sanford Elementary SchoolGrades: PK-5Distance: 0.5 mi
- 8/10Van Alstyne J High SchoolGrades: 6-8Distance: 0.5 mi
- 7/10Van Alstyne High SchoolGrades: 9-12Distance: 0.2 mi
Schools provided by the listing agent
- Elementary: Bob and Lola Sanford
- High: Van Alstyne
- District: Van Alstyne ISD
Source: NTREIS. This data may not be complete. We recommend contacting the local school district to confirm school assignments for this home.
