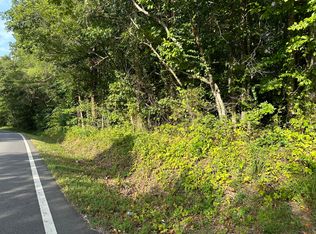Sold for $845,000
$845,000
1424 Salem Valley Rd, Ringgold, GA 30736
4beds
3,300sqft
Single Family Residence
Built in 2025
3.02 Acres Lot
$853,900 Zestimate®
$256/sqft
$3,485 Estimated rent
Home value
$853,900
$811,000 - $897,000
$3,485/mo
Zestimate® history
Loading...
Owner options
Explore your selling options
What's special
NEW LISTING!!! CUSTOM HOME BUILT IN JUNE 2025 on 3.02 Acres!!!! 4 Bedroom 3 1/2 Bath with 3 Bedrooms on ONE LEVEL!!! This home features Foam Insulated Exterior Walls, Board and Batten Cement Fiber Siding, Stamped Concrete front porch, Split Bedroom Plan, 8ft Double Front Doors, Granite Countertops, Frigidaire Gallery Appliances, Subway Backsplash, Tongue and Groove Ceiling in Kitchen, Custom Dovetail Wood Jointed Cabinets with Soft Close Doors and Drawers, Pot filler in kitchen, Custom Shelving in Oversized Butlers Pantry, Custom Pantry Door, Coffee Bar with Water Line, Under Cabinet Kitchen Lighting, Custom Brick Fireplace in Living Room, Custom Bookshelves in Living Room, Oversized Custom Windows, Upgraded LVP Flooring, Tons of Crown Molding, Oversized Master Bedroom Room with with Double Tray Ceiling, Tongue and Groove Ceiling in Master Bedroom, Shiplap Feature Wall in Master Bedroom, Custom Double Barn Doors for Master Bath, Oversized Master Bath with Custom Tile Shower and Deep Soaking Free Standing Tub, Separate Water Closet, Oversized Master Walk in closet with Custom Shelving, Shoe Closet with Custom Shelving, Massive Laundry with Tons of Custom Cabinets, Shiplap in 1/2 Bath, Walk-Out Storage, Custom LED Lighting, Tongue and Groove Wood Ceiling Back Porch with Custom Stone Fireplace, Custom Daybed Front Porch Swing, 2 Car Garage, Oversized Driveway for Extra Parking, Hot tub on back uncovered patio available to Purchase, and MUCH MORE!!! Don't miss out on this opportunity to have a custom home on 3.02 acres Natural Feed Spring with Amazing Deer and Turkey. Schedule you showing today!!!!!
Zillow last checked: 8 hours ago
Listing updated: September 05, 2025 at 02:44pm
Listed by:
Mike Robertson 423-227-1575,
Nu Vision Realty
Bought with:
Marie C Pangle, 324799
Century 21 Prestige
Source: Greater Chattanooga Realtors,MLS#: 1518314
Facts & features
Interior
Bedrooms & bathrooms
- Bedrooms: 4
- Bathrooms: 4
- Full bathrooms: 3
- 1/2 bathrooms: 1
Heating
- Central, Heat Pump
Cooling
- Central Air, Ceiling Fan(s), Electric
Appliances
- Included: Built-In Electric Range, Built-In Electric Oven, Dishwasher, Electric Water Heater, Microwave, Refrigerator, Range Hood, Smart Appliance(s)
- Laundry: Electric Dryer Hookup, Inside, Laundry Room, Main Level, Washer Hookup
Features
- Breakfast Bar, Beamed Ceilings, Built-in Features, Bookcases, Cathedral Ceiling(s), Ceiling Fan(s), Crown Molding, Double Vanity, Eat-in Kitchen, Granite Counters, High Ceilings, Kitchen Island, Natural Woodwork, Open Floorplan, Pantry, Soaking Tub, Tray Ceiling(s), Walk-In Closet(s), Tub/shower Combo, En Suite, Split Bedrooms
- Flooring: Luxury Vinyl, Tile
- Windows: Insulated Windows, Vinyl Frames
- Has basement: No
- Number of fireplaces: 2
- Fireplace features: Gas Log, Living Room, Outside
Interior area
- Total structure area: 3,300
- Total interior livable area: 3,300 sqft
- Finished area above ground: 3,300
- Finished area below ground: 0
Property
Parking
- Total spaces: 2
- Parking features: Concrete, Driveway, Garage Faces Side, Kitchen Level
- Attached garage spaces: 2
Features
- Levels: One and One Half
- Stories: 2
- Patio & porch: Covered, Front Porch, Porch, Rear Porch, Porch - Covered
- Exterior features: None
- Pool features: None
- Spa features: None
- Fencing: None
Lot
- Size: 3.02 Acres
- Dimensions: 307 x 546
- Features: Back Yard, Front Yard, Level
Details
- Additional structures: None
- Parcel number: 0065000700a
- Other equipment: None
Construction
Type & style
- Home type: SingleFamily
- Architectural style: Contemporary
- Property subtype: Single Family Residence
Materials
- Brick, Stone, Vinyl Siding, Fiber Cement
- Foundation: Block
- Roof: Shingle
Condition
- New construction: No
- Year built: 2025
Utilities & green energy
- Sewer: Septic Tank
- Water: Public
- Utilities for property: Electricity Connected, Natural Gas Not Available, Phone Available, Propane, Sewer Not Available, Underground Utilities, Water Connected
Community & neighborhood
Community
- Community features: None
Location
- Region: Ringgold
- Subdivision: None
Other
Other facts
- Listing terms: Cash,Conventional,FHA,USDA Loan,VA Loan
- Road surface type: Asphalt, Paved
Price history
| Date | Event | Price |
|---|---|---|
| 8/29/2025 | Sold | $845,000-2.3%$256/sqft |
Source: Greater Chattanooga Realtors #1518314 Report a problem | ||
| 8/13/2025 | Contingent | $865,000$262/sqft |
Source: Greater Chattanooga Realtors #1518314 Report a problem | ||
| 8/12/2025 | Listed for sale | $865,000$262/sqft |
Source: Greater Chattanooga Realtors #1518314 Report a problem | ||
Public tax history
Tax history is unavailable.
Neighborhood: 30736
Nearby schools
GreatSchools rating
- 6/10Tiger Creek Elementary SchoolGrades: PK-5Distance: 1.6 mi
- 6/10Ringgold Middle SchoolGrades: 6-8Distance: 2.2 mi
- 7/10Ringgold High SchoolGrades: 9-12Distance: 2.4 mi
Schools provided by the listing agent
- Elementary: Tiger Creek Elementary
- Middle: Ringgold Middle
- High: Ringgold High School
Source: Greater Chattanooga Realtors. This data may not be complete. We recommend contacting the local school district to confirm school assignments for this home.
Get a cash offer in 3 minutes
Find out how much your home could sell for in as little as 3 minutes with a no-obligation cash offer.
Estimated market value$853,900
Get a cash offer in 3 minutes
Find out how much your home could sell for in as little as 3 minutes with a no-obligation cash offer.
Estimated market value
$853,900
