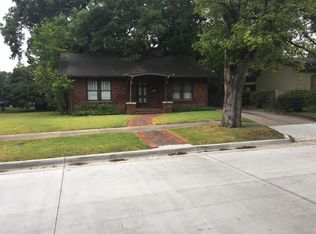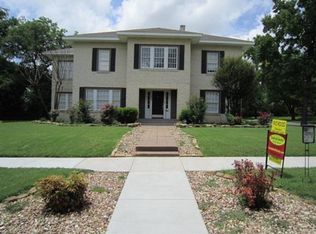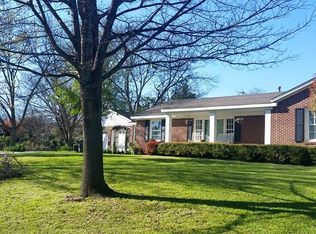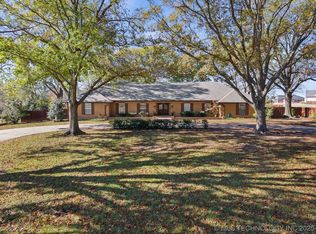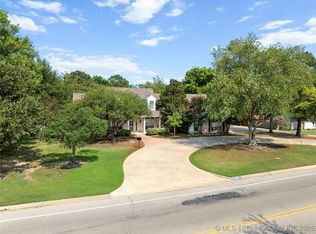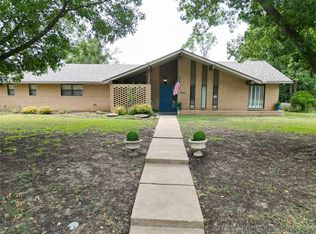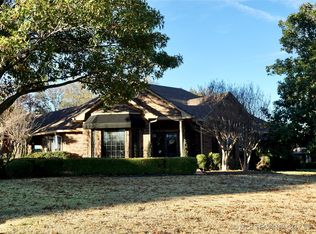This exquisite estate sits on just over half an acre, beautifully landscaped with mature trees and lush greenery. The backyard is an entertainer’s dream, featuring a stunning brick patio perfect for gatherings and outdoor relaxation.
Inside, the home boasts exceptional amenities and timeless design. The expansive great room showcases custom draperies, a bespoke area rug, and two inviting sitting areas—one with floor-to-ceiling built-ins—plus a formal dining space ideal for hosting. The grand entryway opens to two additional spacious sitting areas, offering warmth and versatility. PRE-APPROVED BUYERS ONLY
The gourmet kitchen is a chef’s delight, outfitted with top-of-the-line appliances and finishes, seamlessly flowing into a cozy breakfast nook and a stylish wet bar. Two luxurious primary suites provide ultimate comfort, each featuring generous built-in storage, elegant vanities, and walk-in closets.
Don’t miss this rare opportunity to own a home that blends sophistication, comfort, and functionality in every corner.
For sale
Price cut: $89.9K (9/16)
$550,000
1424 Stanley St SW, Ardmore, OK 73401
2beds
3,854sqft
Est.:
Single Family Residence
Built in 1973
0.56 Acres Lot
$-- Zestimate®
$143/sqft
$-- HOA
What's special
Lush greeneryBespoke area rugStylish wet barTimeless designGrand entrywayFormal dining spaceElegant vanities
- 112 days |
- 160 |
- 4 |
Zillow last checked: 8 hours ago
Listing updated: October 06, 2025 at 12:12pm
Listed by:
Claudia Kittrell 580-220-9800,
Claudia & Carolyn Realty Group
Source: MLS Technology, Inc.,MLS#: 2536542 Originating MLS: MLS Technology
Originating MLS: MLS Technology
Tour with a local agent
Facts & features
Interior
Bedrooms & bathrooms
- Bedrooms: 2
- Bathrooms: 4
- Full bathrooms: 2
- 1/2 bathrooms: 2
Heating
- Central, Gas, Multiple Heating Units
Cooling
- Central Air, 2 Units
Appliances
- Included: Double Oven, Dishwasher, Disposal, Gas Water Heater, Other, Oven, Range, Refrigerator
Features
- Wet Bar, Stone Counters
- Flooring: Carpet, Tile, Wood
- Windows: Other, Insulated Windows
- Number of fireplaces: 1
- Fireplace features: Gas Log
Interior area
- Total structure area: 3,854
- Total interior livable area: 3,854 sqft
Property
Parking
- Total spaces: 2
- Parking features: Attached, Garage
- Attached garage spaces: 2
Features
- Levels: One
- Stories: 1
- Patio & porch: Covered, Patio, Porch
- Exterior features: Concrete Driveway, Sprinkler/Irrigation, Landscaping, Rain Gutters
- Pool features: None
- Fencing: Decorative,Privacy
Lot
- Size: 0.56 Acres
- Features: Corner Lot
Details
- Additional structures: Storage
- Parcel number: 057500017002000200
Construction
Type & style
- Home type: SingleFamily
- Property subtype: Single Family Residence
Materials
- Brick, Wood Frame
- Foundation: Slab
- Roof: Asphalt,Fiberglass
Condition
- Year built: 1973
Utilities & green energy
- Sewer: Public Sewer
- Water: Public
- Utilities for property: Electricity Available, Natural Gas Available, Water Available
Green energy
- Energy efficient items: Windows
Community & HOA
Community
- Features: Gutter(s)
- Security: No Safety Shelter, Security System Owned, Smoke Detector(s)
- Subdivision: Highland Park Add
HOA
- Has HOA: No
Location
- Region: Ardmore
Financial & listing details
- Price per square foot: $143/sqft
- Annual tax amount: $3,963
- Date on market: 8/20/2025
- Cumulative days on market: 113 days
- Listing terms: Conventional
Estimated market value
Not available
Estimated sales range
Not available
Not available
Price history
Price history
| Date | Event | Price |
|---|---|---|
| 9/16/2025 | Price change | $550,000-14%$143/sqft |
Source: | ||
| 8/21/2025 | Listed for sale | $639,900$166/sqft |
Source: | ||
Public tax history
Public tax history
Tax history is unavailable.BuyAbility℠ payment
Est. payment
$3,244/mo
Principal & interest
$2698
Property taxes
$353
Home insurance
$193
Climate risks
Neighborhood: 73401
Nearby schools
GreatSchools rating
- 5/10Lincoln Elementary SchoolGrades: 1-5Distance: 0.6 mi
- 3/10Ardmore Middle SchoolGrades: 7-8Distance: 2.6 mi
- 3/10Ardmore High SchoolGrades: 9-12Distance: 2.5 mi
Schools provided by the listing agent
- Elementary: Lincoln
- Middle: Ardmore
- High: Ardmore
- District: Ardmore - Sch Dist (AD2)
Source: MLS Technology, Inc.. This data may not be complete. We recommend contacting the local school district to confirm school assignments for this home.
- Loading
- Loading
