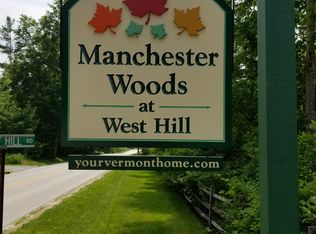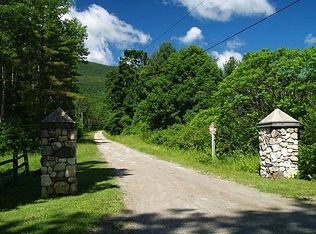Closed
Listed by:
Andy Reed,
Four Seasons Sotheby's Int'l Realty 802-362-4551
Bought with: Four Seasons Sotheby's Int'l Realty
$1,255,000
1424 West Road, Manchester, VT 05255
2beds
1,799sqft
Single Family Residence
Built in 2015
16.8 Acres Lot
$1,252,400 Zestimate®
$698/sqft
$3,948 Estimated rent
Home value
$1,252,400
Estimated sales range
Not available
$3,948/mo
Zestimate® history
Loading...
Owner options
Explore your selling options
What's special
Luxurious Guest House on 16.9 Acres with Unmatched Views and Custom Features. Nestled on nearly 17 acres of pristine land off Manchester West Road, this high-end guest house offers breathtaking panoramic views of the Green Mountains and Mt. Equinox. Designed with a perfect blend of comfort and elegance while you build you dream home, the home features custom carpentry throughout, showcasing meticulous attention to detail. The spacious, open-concept layout boasts expansive rooms with vaulted ceilings and large windows that fill the space with natural light and allow you to soak in the surrounding beauty. Apple trees enhance the outdoor space, creating an ideal setting for outdoor gatherings or peaceful relaxation. The property includes a paved driveway, an attached garage, and a remarkable 36x68 garage with a fully heated and finished interior. This garage features radiant heat, guest quarters, an additional bedroom, and a full bath, offering exceptional flexibility for both living and entertaining. An RV pad and a basketball court complete this exceptional estate, making it the perfect foundation for your dream home. Ready for you to build your vision, this property invites you to experience the best of Vermont living.
Zillow last checked: 8 hours ago
Listing updated: July 14, 2025 at 01:20pm
Listed by:
Andy Reed,
Four Seasons Sotheby's Int'l Realty 802-362-4551
Bought with:
David A Halligan
Four Seasons Sotheby's Int'l Realty
Source: PrimeMLS,MLS#: 5033129
Facts & features
Interior
Bedrooms & bathrooms
- Bedrooms: 2
- Bathrooms: 3
- Full bathrooms: 2
- 1/2 bathrooms: 1
Heating
- Propane, Baseboard, Radiant
Cooling
- Central Air
Appliances
- Included: Mini Fridge, Washer, Gas Water Heater
- Laundry: 1st Floor Laundry
Features
- Cathedral Ceiling(s), Ceiling Fan(s), Natural Woodwork, Wet Bar
- Flooring: Ceramic Tile, Hardwood
- Windows: Blinds
- Has basement: No
Interior area
- Total structure area: 1,799
- Total interior livable area: 1,799 sqft
- Finished area above ground: 1,799
- Finished area below ground: 0
Property
Parking
- Total spaces: 4
- Parking features: Gravel, Paved, Heated Garage, Garage, Attached, Detached
- Garage spaces: 4
Features
- Levels: 1.75
- Stories: 1
- Patio & porch: Covered Porch
- Exterior features: Basketball Court, Storage
- Has view: Yes
- View description: Mountain(s)
- Frontage length: Road frontage: 400
Lot
- Size: 16.80 Acres
- Features: Agricultural, Country Setting, Field/Pasture, Orchard(s), Trail/Near Trail, Near Shopping
Details
- Additional structures: Outbuilding
- Parcel number: 37511612533
- Zoning description: RR
Construction
Type & style
- Home type: SingleFamily
- Architectural style: Cape
- Property subtype: Single Family Residence
Materials
- Wood Frame, Wood Exterior, Wood Siding
- Foundation: Concrete, Concrete Slab
- Roof: Shingle,Slate
Condition
- New construction: No
- Year built: 2015
Utilities & green energy
- Electric: Circuit Breakers, Underground
- Sewer: On-Site Septic Exists
- Utilities for property: Cable Available, Satellite, Phone Available, Underground Utilities
Community & neighborhood
Security
- Security features: Security
Location
- Region: Manchester Center
Price history
| Date | Event | Price |
|---|---|---|
| 7/14/2025 | Sold | $1,255,000-23.9%$698/sqft |
Source: | ||
| 6/13/2025 | Contingent | $1,650,000$917/sqft |
Source: | ||
| 3/21/2025 | Listed for sale | $1,650,000+37.5%$917/sqft |
Source: | ||
| 4/20/2022 | Sold | $1,200,000-19.9%$667/sqft |
Source: Public Record Report a problem | ||
| 12/10/2021 | Listing removed | -- |
Source: | ||
Public tax history
| Year | Property taxes | Tax assessment |
|---|---|---|
| 2024 | -- | $1,251,800 |
| 2023 | -- | $1,251,800 +19% |
| 2022 | -- | $1,051,700 |
Find assessor info on the county website
Neighborhood: Manchester Center
Nearby schools
GreatSchools rating
- 4/10Manchester Elementary/Middle SchoolGrades: PK-8Distance: 0.9 mi
- NABurr & Burton AcademyGrades: 9-12Distance: 1.5 mi
Schools provided by the listing agent
- Elementary: Manchester Elem/Middle School
- Middle: Manchester Elementary& Middle
- District: Taconic and Green Regional
Source: PrimeMLS. This data may not be complete. We recommend contacting the local school district to confirm school assignments for this home.
Get pre-qualified for a loan
At Zillow Home Loans, we can pre-qualify you in as little as 5 minutes with no impact to your credit score.An equal housing lender. NMLS #10287.

