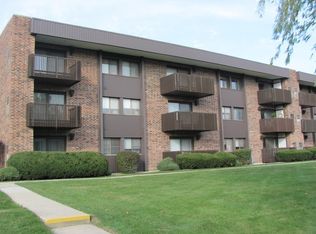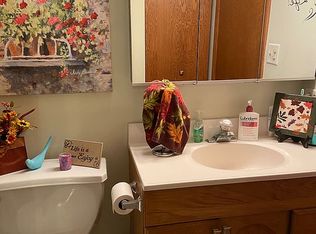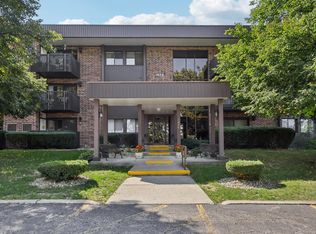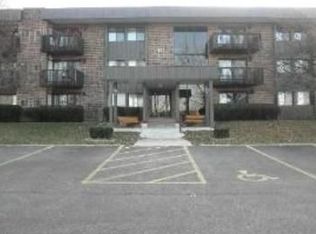Closed
$200,000
1424 Woodbridge Rd APT 3D, Joliet, IL 60436
2beds
1,426sqft
Condominium, Single Family Residence
Built in 1981
-- sqft lot
$206,500 Zestimate®
$140/sqft
$2,300 Estimated rent
Home value
$206,500
$190,000 - $225,000
$2,300/mo
Zestimate® history
Loading...
Owner options
Explore your selling options
What's special
Welcome to this updated 2-bedroom (formerly 3-bedroom) condo in the desirable Woodland Terrace community. This end unit offers 1,426 square feet of comfortable, functional living space with a thoughtful blend of original charm and modern updates. Step into a spacious foyer with a storage closet that opens to a large living room featuring vaulted ceilings and fresh carpeting throughout the home. The fully remodeled kitchen features quartz countertops, custom cabinets, new appliances, and laminate flooring, flowing seamlessly into the dining area for everyday living or entertaining. Enjoy three separate balconies, located off the primary bedroom, living room, and dining room, each offering scenic views and added space to relax or entertain. The primary suite includes generous closet space and an en-suite bathroom with a walk-in shower. A second full bathroom is located off the hallway near the second bedroom, along with in-unit laundry and a central vacuum system. This unit includes TWO indoor heated garage spaces, as well as an EXTRA private 9x20 storage room in addition to locked wall storage. Guest entry is secured through a lobby buzz-in system, and residents have access to an exercise room, heated pool, and beautifully maintained grounds. This move-in ready condo combines comfort, convenience, and unique extras you won't often find. Don't miss the opportunity to make it yours.
Zillow last checked: 8 hours ago
Listing updated: June 24, 2025 at 01:55pm
Listing courtesy of:
Sara Macak 630-207-6658,
Real Broker, LLC
Bought with:
Mathew Olderog
Coldwell Banker Real Estate Group
Source: MRED as distributed by MLS GRID,MLS#: 12344158
Facts & features
Interior
Bedrooms & bathrooms
- Bedrooms: 2
- Bathrooms: 2
- Full bathrooms: 2
Primary bedroom
- Features: Flooring (Carpet), Bathroom (Full)
- Level: Main
- Area: 240 Square Feet
- Dimensions: 12X20
Bedroom 2
- Features: Flooring (Carpet)
- Level: Main
- Area: 160 Square Feet
- Dimensions: 10X16
Dining room
- Features: Flooring (Wood Laminate)
- Level: Main
- Area: 140 Square Feet
- Dimensions: 10X14
Foyer
- Level: Main
- Area: 28 Square Feet
- Dimensions: 4X7
Kitchen
- Features: Flooring (Wood Laminate)
- Level: Main
- Area: 88 Square Feet
- Dimensions: 8X11
Laundry
- Features: Flooring (Vinyl)
- Level: Main
- Area: 28 Square Feet
- Dimensions: 4X7
Living room
- Features: Flooring (Carpet)
- Level: Main
- Area: 360 Square Feet
- Dimensions: 15X24
Storage
- Level: Basement
- Area: 180 Square Feet
- Dimensions: 9X20
Heating
- Natural Gas
Cooling
- Central Air
Appliances
- Laundry: Washer Hookup, In Unit
Features
- Wet Bar, Storage, Health Facilities, Lobby
- Flooring: Laminate, Carpet
- Basement: None
- Number of fireplaces: 1
- Fireplace features: Wood Burning, Family Room, Living Room, Master Bedroom, Dining Room, Kitchen
Interior area
- Total structure area: 0
- Total interior livable area: 1,426 sqft
Property
Parking
- Total spaces: 4
- Parking features: Asphalt, Garage Door Opener, Heated Garage, On Site, Garage Owned, Attached, Additional Parking, Owned, Garage
- Attached garage spaces: 2
- Has uncovered spaces: Yes
Accessibility
- Accessibility features: No Disability Access
Features
- Exterior features: Balcony
- Pool features: In Ground
Details
- Additional structures: Gazebo, Pool House, Club House, Storage
- Parcel number: 3007171200011021
- Special conditions: None
Construction
Type & style
- Home type: Condo
- Property subtype: Condominium, Single Family Residence
Materials
- Brick
- Roof: Tar/Gravel
Condition
- New construction: No
- Year built: 1981
- Major remodel year: 2025
Utilities & green energy
- Sewer: Public Sewer
- Water: Public
- Utilities for property: Cable Available
Community & neighborhood
Location
- Region: Joliet
HOA & financial
HOA
- Has HOA: Yes
- HOA fee: $400 monthly
- Services included: Water, Insurance, Clubhouse, Exercise Facilities, Pool, Exterior Maintenance, Snow Removal
Other
Other facts
- Listing terms: VA
- Ownership: Condo
Price history
| Date | Event | Price |
|---|---|---|
| 6/23/2025 | Sold | $200,000+2.6%$140/sqft |
Source: | ||
| 5/12/2025 | Contingent | $194,900$137/sqft |
Source: | ||
| 5/9/2025 | Listed for sale | $194,900+14%$137/sqft |
Source: | ||
| 8/17/2024 | Listing removed | $171,000$120/sqft |
Source: | ||
| 4/11/2024 | Contingent | $171,000$120/sqft |
Source: | ||
Public tax history
| Year | Property taxes | Tax assessment |
|---|---|---|
| 2023 | $3,208 -3.5% | $51,959 +10.5% |
| 2022 | $3,325 +7.5% | $47,001 +7.1% |
| 2021 | $3,092 +7.3% | $43,897 +5.3% |
Find assessor info on the county website
Neighborhood: 60436
Nearby schools
GreatSchools rating
- 3/10Lynne Thigpen Elementary SchoolGrades: K-5Distance: 0.2 mi
- 6/10Dirksen Junior High SchoolGrades: 6-8Distance: 0.2 mi
- 4/10Joliet West High SchoolGrades: 9-12Distance: 0.7 mi
Schools provided by the listing agent
- District: 86
Source: MRED as distributed by MLS GRID. This data may not be complete. We recommend contacting the local school district to confirm school assignments for this home.
Get a cash offer in 3 minutes
Find out how much your home could sell for in as little as 3 minutes with a no-obligation cash offer.
Estimated market value$206,500
Get a cash offer in 3 minutes
Find out how much your home could sell for in as little as 3 minutes with a no-obligation cash offer.
Estimated market value
$206,500



