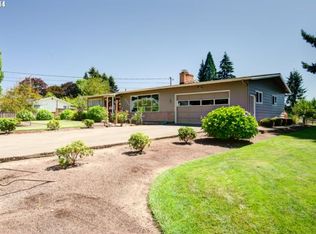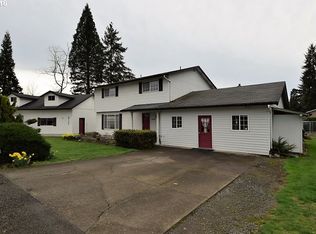Hard to find 1/2 acre lot in quaint country neighborhood with easy access to I-205. 4 bdrm 2 bth 2050 SF vaulted open floor plan. Passive Energy Star Practices - EPS score 54, estimated mo cost $93. Granite counters, stainless steel appliances, oversized int doors, Internet wiring throughout, pre-wired for security, sound deadening pkg in walls & ceilings. 3-car garage, room for RV. Lower tax rate than new homes in city of Oregon City
This property is off market, which means it's not currently listed for sale or rent on Zillow. This may be different from what's available on other websites or public sources.

