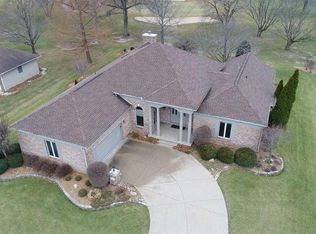Sold for $318,000
$318,000
1425 California Rd, Pekin, IL 61554
3beds
3,184sqft
Single Family Residence, Residential
Built in 1992
-- sqft lot
$324,300 Zestimate®
$100/sqft
$2,274 Estimated rent
Home value
$324,300
$243,000 - $431,000
$2,274/mo
Zestimate® history
Loading...
Owner options
Explore your selling options
What's special
Here is your chance to buy this prime location on #2 green in Country Club Estates! Spacious 2 story home with many extras features. Main floor offers fireplaced living room w/hardwood flooring, formal dining rm (could also be used as an office or play area), fully applianced kitchen with informal dining area and a half bath. Upstairs are three generous sized bedrooms, two full baths and laundry room. Basement has an office area and a family room with built-in Oak shelving, a full bathroom and storage area. New flooring throughout the home (except laundry rm), fresh paint and new lighting. Relaxing front porch, deck & huge patio perfect for entertaining. This home offers many extras features- 3 stall garage w/workshop area and room for your golf cart, staircase from garage to basement family room, laundry conveniently located upstairs, loads of storage and closets everywhere. Updates include-Flooring & lighting 2023, sump pump 2023, roof 2018, refrigerator 2022, built-in microwave/oven 2019, furnace 2011, hot water heater 2012. Everything is believed to be in working order- home being sold "as is" no warranties expressed or implied. Agent related to seller. All dimensions & information believed to be accurate but not guaranteed. Garage refrigerator & peony flowers reserved.
Zillow last checked: 8 hours ago
Listing updated: April 27, 2024 at 01:10pm
Listed by:
Lori R Strode Pref:309-635-0285,
Keller Williams Revolution
Bought with:
Liz C Blumenshine, 471019285
Jim Maloof Realty, Inc.
Source: RMLS Alliance,MLS#: PA1245780 Originating MLS: Peoria Area Association of Realtors
Originating MLS: Peoria Area Association of Realtors

Facts & features
Interior
Bedrooms & bathrooms
- Bedrooms: 3
- Bathrooms: 4
- Full bathrooms: 3
- 1/2 bathrooms: 1
Bedroom 1
- Level: Upper
- Dimensions: 16ft 4in x 13ft 7in
Bedroom 2
- Level: Upper
- Dimensions: 12ft 8in x 13ft 3in
Bedroom 3
- Level: Upper
- Dimensions: 13ft 9in x 13ft 3in
Other
- Level: Main
- Dimensions: 13ft 4in x 12ft 3in
Other
- Level: Main
- Dimensions: 11ft 6in x 11ft 4in
Other
- Level: Basement
- Dimensions: 12ft 11in x 12ft 1in
Other
- Area: 1000
Family room
- Level: Basement
- Dimensions: 23ft 1in x 16ft 5in
Kitchen
- Level: Main
- Dimensions: 14ft 8in x 12ft 3in
Laundry
- Level: Upper
- Dimensions: 8ft 4in x 5ft 1in
Living room
- Level: Main
- Dimensions: 24ft 1in x 13ft 7in
Main level
- Area: 1092
Upper level
- Area: 1092
Heating
- Forced Air
Cooling
- Central Air, Whole House Fan
Appliances
- Included: Dishwasher, Dryer, Range Hood, Microwave, Range, Refrigerator, Washer, Water Softener Rented, Gas Water Heater
Features
- Ceiling Fan(s), High Speed Internet
- Basement: Full,Partially Finished
- Attic: Storage
- Number of fireplaces: 1
- Fireplace features: Gas Log, Living Room
Interior area
- Total structure area: 2,184
- Total interior livable area: 3,184 sqft
Property
Parking
- Total spaces: 3
- Parking features: Attached
- Attached garage spaces: 3
- Details: Number Of Garage Remotes: 2
Features
- Levels: Two
- Patio & porch: Deck, Patio, Porch
- Spa features: Bath
- Has view: Yes
- View description: Golf Course
Lot
- Dimensions: 114 x 147.92 x 114 x 149.06
- Features: GOn Golf Course, Level
Details
- Parcel number: 050532102016
Construction
Type & style
- Home type: SingleFamily
- Property subtype: Single Family Residence, Residential
Materials
- Frame, Brick, Vinyl Siding
- Foundation: Concrete Perimeter
- Roof: Shingle
Condition
- New construction: No
- Year built: 1992
Utilities & green energy
- Sewer: Septic Tank
- Water: Public
- Utilities for property: Cable Available
Community & neighborhood
Location
- Region: Pekin
- Subdivision: Country Club Estates
HOA & financial
HOA
- Has HOA: Yes
- HOA fee: $50 annually
Other
Other facts
- Road surface type: Paved
Price history
| Date | Event | Price |
|---|---|---|
| 11/21/2025 | Sold | $318,000-3.6%$100/sqft |
Source: Public Record Report a problem | ||
| 10/20/2025 | Pending sale | $329,900$104/sqft |
Source: Owner Report a problem | ||
| 10/6/2025 | Price change | $329,900-2.9%$104/sqft |
Source: Owner Report a problem | ||
| 9/2/2025 | Price change | $339,900-1.4%$107/sqft |
Source: Owner Report a problem | ||
| 8/16/2025 | Price change | $344,900-1.4%$108/sqft |
Source: Owner Report a problem | ||
Public tax history
| Year | Property taxes | Tax assessment |
|---|---|---|
| 2024 | $7,572 +7.6% | $102,050 +8.9% |
| 2023 | $7,038 +8.3% | $93,690 +8.1% |
| 2022 | $6,496 +5.3% | $86,660 +4% |
Find assessor info on the county website
Neighborhood: 61554
Nearby schools
GreatSchools rating
- 5/10L E Starke Elementary SchoolGrades: K-3Distance: 2.2 mi
- 3/10Edison Junior High SchoolGrades: 7-8Distance: 2.8 mi
- 6/10Pekin Community High SchoolGrades: 9-12Distance: 2.3 mi
Schools provided by the listing agent
- High: Pekin Community
Source: RMLS Alliance. This data may not be complete. We recommend contacting the local school district to confirm school assignments for this home.
Get pre-qualified for a loan
At Zillow Home Loans, we can pre-qualify you in as little as 5 minutes with no impact to your credit score.An equal housing lender. NMLS #10287.
