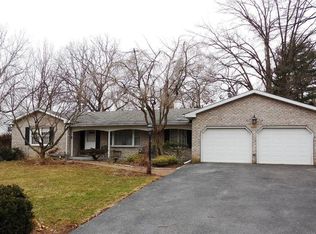Pride of ownership is evident in this impeccably maintained home in highly sought after Springhouse Farms. 1st flr offers large kitchen with center island, dlb built-in oven. Fabulous Breakfast Room w/tons of windows, cathedral ceiling, 2 skylights offering natural light throughout the day. 1st flr. study w/built-ins. Family Room is perfect size for any gathering. Dramatic stone wall w/FP and sliding Pella doors leading to a bricked patio + private backyard. Master bedroom has wall of custom closets + addl walk-in closet. Master Bath totally remodeled & is stunning. 3 addl Bedrooms (1 with custom closet) and bathroom complete this level. Need more space? Lower level has 2 fin rooms and lots of storage. Even a cedar closet. Pella windows throughout (except for 2 flanking FP). Gleaming hardwood floors in most rooms and halls (1st & 2nd levels). Dual heat pumps. Pocket doors. Conveniently located to highways, schools, shopping, Wegmans. Home warranty for the new Buyer. 2019-06-04
This property is off market, which means it's not currently listed for sale or rent on Zillow. This may be different from what's available on other websites or public sources.
