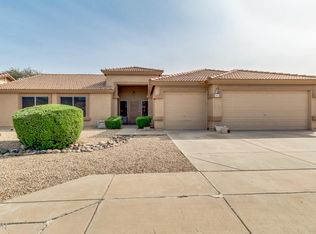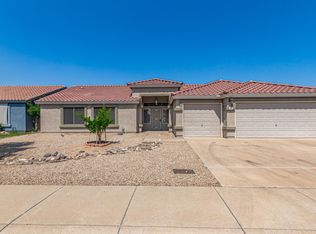Sold for $499,000
$499,000
1425 E Darrel Rd, Phoenix, AZ 85042
4beds
2baths
2,220sqft
Single Family Residence
Built in 2000
7,900 Square Feet Lot
$495,600 Zestimate®
$225/sqft
$2,676 Estimated rent
Home value
$495,600
$451,000 - $545,000
$2,676/mo
Zestimate® history
Loading...
Owner options
Explore your selling options
What's special
A charming 4-bedroom home in South Ranch has it all w/3 car garage & RV gate. Inside, you'll find a soft palette, a bright living/dining room, vaulted ceilings, & a mix of carpet/wood-look flooring in all the right places. The great room has a modern fireplace to enjoy the ambiance w/fam. Cook delicious meals on chef desired gas stove in the eat-in kitchen, custom cabinetry, quartz counters, SS appliances, tile backsplash, a walk-in pantry, & an island w/ a breakfast bar. The primary retreat hosts a private bathroom w/ dual sinks, a separate shower/tub & a walk-in closet. Make memories in the comfort of your own backyard w/ a covered patio, sparkling pool, & an additional insulated/ac detached bonus room as an office or bedroom. Seller will offer up to $10k towards buyers concessions.
Zillow last checked: 8 hours ago
Listing updated: July 04, 2025 at 01:24pm
Listed by:
Jennifer LaBrecque 480-349-3015,
The Arrow Agency
Bought with:
Dayana Henriquez, SA696745000
HomeSmart
Kim Panozzo, SA538315000
HomeSmart
Source: ARMLS,MLS#: 6844227

Facts & features
Interior
Bedrooms & bathrooms
- Bedrooms: 4
- Bathrooms: 2
Bonus room
- Description: detached/backyard
Heating
- Electric, Natural Gas
Cooling
- Central Air, Ceiling Fan(s)
Features
- High Speed Internet, Double Vanity, Breakfast Bar, No Interior Steps, Vaulted Ceiling(s), Kitchen Island, Pantry, Full Bth Master Bdrm, Separate Shwr & Tub
- Flooring: Carpet, Vinyl
- Windows: Double Pane Windows
- Has basement: No
- Has fireplace: Yes
- Fireplace features: Family Room
Interior area
- Total structure area: 2,220
- Total interior livable area: 2,220 sqft
Property
Parking
- Total spaces: 3
- Parking features: RV Gate, Garage Door Opener, Direct Access
- Garage spaces: 3
Features
- Stories: 1
- Patio & porch: Covered
- Exterior features: Storage
- Has private pool: Yes
- Spa features: None
- Fencing: Block
Lot
- Size: 7,900 sqft
- Features: Desert Back, Desert Front
Details
- Additional structures: Guest House
- Parcel number: 11421454
Construction
Type & style
- Home type: SingleFamily
- Architectural style: Ranch
- Property subtype: Single Family Residence
Materials
- Stucco, Wood Frame, Painted
- Roof: Tile
Condition
- Year built: 2000
Details
- Builder name: Elliott Homes
Utilities & green energy
- Sewer: Public Sewer
- Water: City Water
Community & neighborhood
Community
- Community features: Biking/Walking Path
Location
- Region: Phoenix
- Subdivision: SOUTH RANCH 2ND AMD
Other
Other facts
- Listing terms: Cash,Conventional,FHA,VA Loan
- Ownership: Fee Simple
Price history
| Date | Event | Price |
|---|---|---|
| 6/30/2025 | Sold | $499,0000%$225/sqft |
Source: | ||
| 5/20/2025 | Price change | $499,042-3.1%$225/sqft |
Source: | ||
| 4/29/2025 | Price change | $515,000-4.5%$232/sqft |
Source: | ||
| 4/4/2025 | Listed for sale | $539,000+45.7%$243/sqft |
Source: | ||
| 8/31/2020 | Sold | $369,900$167/sqft |
Source: | ||
Public tax history
| Year | Property taxes | Tax assessment |
|---|---|---|
| 2025 | $2,177 +2.6% | $40,900 -8.2% |
| 2024 | $2,121 +3.1% | $44,570 +205.1% |
| 2023 | $2,056 +2.1% | $14,607 -47.7% |
Find assessor info on the county website
Neighborhood: South Mountain
Nearby schools
GreatSchools rating
- NAJohn F Kennedy Elementary SchoolGrades: PK-3Distance: 0.4 mi
- 2/10C O Greenfield SchoolGrades: 4-8Distance: 0.5 mi
- 2/10South Mountain High SchoolGrades: 9-12Distance: 1.2 mi
Schools provided by the listing agent
- Elementary: Southwest Elementary School
- Middle: Sunland Elementary School
- High: South Mountain High School
- District: Roosevelt Elementary District
Source: ARMLS. This data may not be complete. We recommend contacting the local school district to confirm school assignments for this home.
Get a cash offer in 3 minutes
Find out how much your home could sell for in as little as 3 minutes with a no-obligation cash offer.
Estimated market value$495,600
Get a cash offer in 3 minutes
Find out how much your home could sell for in as little as 3 minutes with a no-obligation cash offer.
Estimated market value
$495,600

