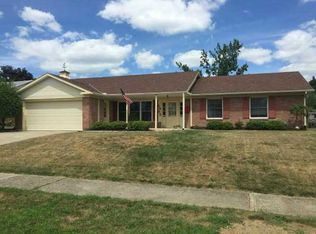Sold for $285,000 on 08/01/25
$285,000
1425 Farnham Rd, Troy, OH 45373
3beds
1,389sqft
Single Family Residence
Built in 1961
9,147.6 Square Feet Lot
$294,600 Zestimate®
$205/sqft
$1,570 Estimated rent
Home value
$294,600
$221,000 - $392,000
$1,570/mo
Zestimate® history
Loading...
Owner options
Explore your selling options
What's special
This charming 3-bedroom, 2-bath home offers an inviting open floor plan perfect for modern living. The spacious living room features a bright bay window and flows seamlessly into the kitchen, which includes a large island and dining area with fireplace! All bedrooms offer a comfortable space, with the primary suite having an attached full bath. A bonus walkin closet serves perfectly as a home office or additional storage. There is a full, updated hall bath for convenience. Enjoy the outdoors in the beautiful backyard with a large deck, pergola, and storage shed. Major updates in 2023 include a tankless water heater, furnace and A/C, LVP flooring, gas log insert with chimney crown, attic insulation, leaf guards, and more! Nothing to do but move in, schedule your showing today!
Zillow last checked: 8 hours ago
Listing updated: August 01, 2025 at 09:59am
Listed by:
Pamela Bornhorst (937)890-9111,
Keller Williams Home Town Rlty
Bought with:
Angela Terando, 2019003127
Garden Gate Realty Inc.
Source: DABR MLS,MLS#: 935669 Originating MLS: Dayton Area Board of REALTORS
Originating MLS: Dayton Area Board of REALTORS
Facts & features
Interior
Bedrooms & bathrooms
- Bedrooms: 3
- Bathrooms: 2
- Full bathrooms: 2
- Main level bathrooms: 2
Primary bedroom
- Level: Main
- Dimensions: 13 x 13
Bedroom
- Level: Main
- Dimensions: 12 x 11
Bedroom
- Level: Main
- Dimensions: 10 x 11
Dining room
- Level: Main
- Dimensions: 18 x 10
Kitchen
- Level: Main
- Dimensions: 17 x 14
Living room
- Level: Main
- Dimensions: 17 x 13
Heating
- Forced Air, Natural Gas
Cooling
- Central Air
Appliances
- Included: Dryer, Dishwasher, Disposal, Microwave, Range, Refrigerator, Washer, Tankless Water Heater
Features
- High Speed Internet, Kitchen Island, Kitchen/Family Room Combo, Remodeled, Solid Surface Counters, Walk-In Closet(s)
- Number of fireplaces: 1
- Fireplace features: One, Gas
Interior area
- Total structure area: 1,389
- Total interior livable area: 1,389 sqft
Property
Parking
- Total spaces: 2
- Parking features: Attached, Garage, Two Car Garage, Garage Door Opener, Storage
- Attached garage spaces: 2
Features
- Levels: One
- Stories: 1
- Patio & porch: Patio, Porch
- Exterior features: Fence, Porch, Patio, Storage
Lot
- Size: 9,147 sqft
- Dimensions: 78 x 120
Details
- Additional structures: Shed(s)
- Parcel number: D08049000
- Zoning: Residential
- Zoning description: Residential
Construction
Type & style
- Home type: SingleFamily
- Property subtype: Single Family Residence
Materials
- Brick
- Foundation: Slab
Condition
- Year built: 1961
Utilities & green energy
- Water: Public
- Utilities for property: Natural Gas Available, Sewer Available, Water Available
Community & neighborhood
Security
- Security features: Smoke Detector(s)
Location
- Region: Troy
- Subdivision: Southbrook Sub #1
Other
Other facts
- Listing terms: Conventional,FHA,VA Loan
Price history
| Date | Event | Price |
|---|---|---|
| 8/1/2025 | Sold | $285,000-5%$205/sqft |
Source: | ||
| 6/17/2025 | Pending sale | $299,900$216/sqft |
Source: | ||
| 6/3/2025 | Listed for sale | $299,900+20%$216/sqft |
Source: | ||
| 7/18/2022 | Sold | $249,900$180/sqft |
Source: Public Record Report a problem | ||
| 6/17/2022 | Pending sale | $249,900$180/sqft |
Source: DABR MLS #866088 Report a problem | ||
Public tax history
| Year | Property taxes | Tax assessment |
|---|---|---|
| 2024 | $1,965 +2.2% | $52,120 |
| 2023 | $1,922 +14.4% | $52,120 |
| 2022 | $1,680 +18.8% | $52,120 +25% |
Find assessor info on the county website
Neighborhood: 45373
Nearby schools
GreatSchools rating
- 6/10Heywood Elementary SchoolGrades: K-5Distance: 0.6 mi
- 7/10Troy Junior High SchoolGrades: 6-8Distance: 1.4 mi
- 9/10Troy High SchoolGrades: 9-12Distance: 1.3 mi
Schools provided by the listing agent
- District: Troy
Source: DABR MLS. This data may not be complete. We recommend contacting the local school district to confirm school assignments for this home.

Get pre-qualified for a loan
At Zillow Home Loans, we can pre-qualify you in as little as 5 minutes with no impact to your credit score.An equal housing lender. NMLS #10287.
Sell for more on Zillow
Get a free Zillow Showcase℠ listing and you could sell for .
$294,600
2% more+ $5,892
With Zillow Showcase(estimated)
$300,492