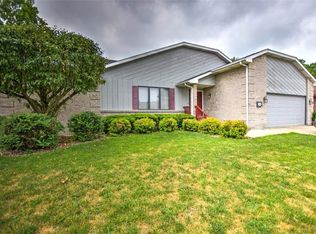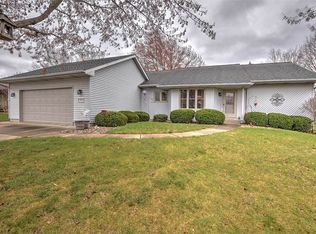NEW CARPET INSTALLED 12-13-17! Super energy efficient ranch home with finished basement is pre-inspected by Central Illinois Home Inspection and ready for new owners! Excellent location features a north-side neighborhood conveniently located minutes from shopping, parks, bike trail, and interstate. Super Energy Efficient design substantially decreases heating and cooling expenses featuring double insulated walls and a tiled sun porch. This type of construction is very quiet inside, no barking dogs or rain / wind noise to disturb you. Easy living split master ranch floor plan with (3) bedrooms and (2) baths, open main living area with wood burning fireplace insert, entry hall with closet, galley kitchen with new XL sink and countertops (10/2016), finished basement /bonus room accessed by (2) stairways has den/office complete with flooring of your choice. Generous basement storage area and heated oversized 2.5 car garage complete with heavy duty work bench, full shop lighting, 120/240 electrical, and lots of cabinet space. Low maintenance property has fenced backyard with concrete patio, large shady oak tree, and enough room for a garden. Out front a concrete driveway provides off street parking and flower beds accent the front entrance. Annual HVAC maintenance and carpet cleaning are current. Kitchen appliances are in excellent condition and convey with purchase. Located in Warrensburg-Latham school district with the bus stop one house away!
This property is off market, which means it's not currently listed for sale or rent on Zillow. This may be different from what's available on other websites or public sources.

