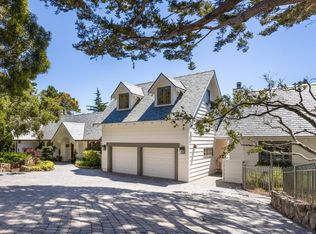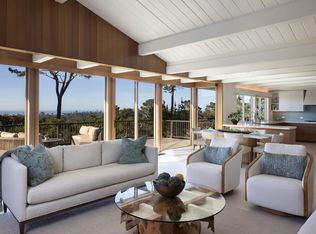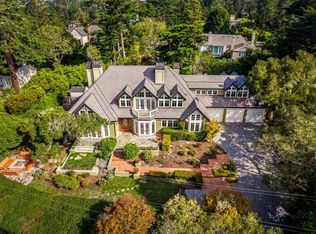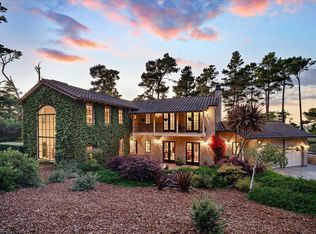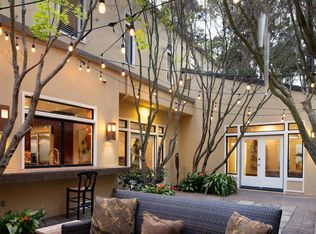Welcome to 1425 Oleada Road, an elegant Spanish Revival estate just moments from The Lodge at Pebble Beach and world-famous golf. From the moment you arrive, youll feel the sense of calm and privacy that only a gated home like this can offer. The pavered drive, framed by limestone walls and lush landscaping, hints at the craftsmanship waiting inside.
Step through the arched doorway and into a grand great room with 25-foot cathedral ceilings, Venetian-plastered walls, and hand-hewn beams that make every gathering feel unforgettable. Built in 2004 and designed on a single level, this four-bedroom, three-and-a-half-bath home blends old-world character with modern comfortfrom radiant floor heating and a full-house generator to a private study and 600-bottle climate-controlled wine room perfect for collectors.
Outside, youll find the kind of spaces that turn ordinary evenings into lasting memories: a personal putting green, a fire pit and fountain patio, and quiet corners for morning coffee or sunset wine.
Whether hosting friends after a round at Pebble Beach or simply enjoying the serenity of your own private retreat, this home embodies the art of living beautifullya rare combination of architecture, warmth, and lifestyle in one of the most sought-after enclaves on the coast.
Pending
Price cut: $355K (1/13)
$5,995,000
1425 Oleada Rd, Pebble Beach, CA 93953
4beds
4,046sqft
Est.:
Single Family Residence, Residential
Built in 2004
0.69 Acres Lot
$-- Zestimate®
$1,482/sqft
$-- HOA
What's special
Pavered drivePrivate studyVenetian-plastered wallsLush landscapingGated homeHand-hewn beamsRadiant floor heating
- 523 days |
- 517 |
- 17 |
Zillow last checked: 8 hours ago
Listing updated: February 09, 2026 at 04:16am
Listed by:
Michelle Hammons 01986620 831-915-0653,
Compass 831-318-0150
Source: MLSListings Inc,MLS#: ML81981366
Facts & features
Interior
Bedrooms & bathrooms
- Bedrooms: 4
- Bathrooms: 4
- Full bathrooms: 3
- 1/2 bathrooms: 1
Rooms
- Room types: Office
Bedroom
- Features: PrimarySuiteRetreat, WalkinCloset, PrimaryBedroomonGroundFloor, BedroomonGroundFloor2plus
Bathroom
- Features: DoubleSinks, PrimaryStallShowers, ShoweroverTub1, Tile, FullonGroundFloor
Dining room
- Features: BreakfastNook, DiningAreainLivingRoom, EatinKitchen
Family room
- Features: NoFamilyRoom
Kitchen
- Features: Countertop_Granite, Pantry
Heating
- Fireplace(s), Radiant
Cooling
- None
Appliances
- Included: Dishwasher, Built In Oven, Double Oven, Refrigerator, Washer/Dryer, Warming Drawer
- Laundry: Tub/Sink, Inside
Features
- High Ceilings, Vaulted Ceiling(s), Open Beam Ceiling, Walk-In Closet(s), Security Gate
- Flooring: Carpet, Tile
- Number of fireplaces: 2
- Fireplace features: Gas Log
Interior area
- Total structure area: 4,046
- Total interior livable area: 4,046 sqft
Property
Parking
- Total spaces: 6
- Parking features: Detached, Electric Gate, Garage Door Opener, Guest
- Garage spaces: 2
Accessibility
- Accessibility features: Grip-Accessible Features
Features
- Stories: 1
- Patio & porch: Balcony/Patio
- Exterior features: Back Yard, Fenced, Fire Pit
- Fencing: Gate,Wood
- Has view: Yes
- View description: Forest/Woods
Lot
- Size: 0.69 Acres
- Features: Gentle Sloping
Details
- Parcel number: 008233018000
- Zoning: R-1
- Special conditions: Standard
Construction
Type & style
- Home type: SingleFamily
- Architectural style: Spanish
- Property subtype: Single Family Residence, Residential
Materials
- Foundation: Slab
- Roof: Tile, Clay
Condition
- New construction: No
- Year built: 2004
Utilities & green energy
- Gas: PublicUtilities
- Sewer: Public Sewer
- Water: Public
- Utilities for property: Public Utilities, Water Public
Community & HOA
Location
- Region: Pebble Beach
Financial & listing details
- Price per square foot: $1,482/sqft
- Tax assessed value: $3,598,092
- Annual tax amount: $38,582
- Date on market: 9/23/2024
- Listing agreement: ExclusiveRightToSell
Estimated market value
Not available
Estimated sales range
Not available
$7,850/mo
Price history
Price history
| Date | Event | Price |
|---|---|---|
| 2/9/2026 | Pending sale | $5,995,000$1,482/sqft |
Source: | ||
| 2/1/2026 | Contingent | $5,995,000$1,482/sqft |
Source: | ||
| 1/13/2026 | Price change | $5,995,000-5.6%$1,482/sqft |
Source: | ||
| 6/17/2025 | Price change | $6,350,000-2.3%$1,569/sqft |
Source: | ||
| 4/1/2025 | Price change | $6,500,000-3.3%$1,607/sqft |
Source: | ||
| 2/4/2025 | Price change | $6,725,000-3.9%$1,662/sqft |
Source: | ||
| 9/24/2024 | Listed for sale | $6,995,000+112.6%$1,729/sqft |
Source: | ||
| 8/29/2019 | Sold | $3,290,000-5.3%$813/sqft |
Source: | ||
| 7/31/2019 | Pending sale | $3,475,000$859/sqft |
Source: Carmel Realty Company #ML81759174 Report a problem | ||
| 7/3/2019 | Listed for sale | $3,475,000$859/sqft |
Source: Carmel Realty Company #ML81759174 Report a problem | ||
Public tax history
Public tax history
| Year | Property taxes | Tax assessment |
|---|---|---|
| 2025 | $38,582 +3% | $3,598,092 +2% |
| 2024 | $37,450 +0.1% | $3,527,542 +2% |
| 2023 | $37,411 +3.5% | $3,458,375 +2% |
| 2022 | $36,163 +1.1% | $3,390,565 +2% |
| 2021 | $35,756 +2.2% | $3,324,084 +1% |
| 2020 | $34,975 +93% | $3,290,000 +96.6% |
| 2019 | $18,125 +2% | $1,673,353 +2% |
| 2018 | $17,768 +2.2% | $1,640,543 +2% |
| 2017 | $17,388 +1.7% | $1,608,377 +2% |
| 2016 | $17,096 +2.8% | $1,576,841 +1.5% |
| 2015 | $16,623 | $1,553,157 +2% |
| 2014 | $16,623 | $1,522,733 +2.5% |
| 2012 | -- | $1,486,130 +2% |
| 2011 | -- | $1,456,991 +0.8% |
| 2010 | -- | $1,446,103 -0.2% |
| 2009 | -- | $1,449,540 +2% |
| 2008 | -- | $1,421,119 +2% |
| 2007 | -- | $1,393,255 +2% |
| 2006 | -- | $1,365,937 +2% |
| 2005 | -- | $1,339,155 +61.9% |
| 2004 | -- | $827,098 -16.5% |
| 2003 | -- | $990,033 +2% |
| 2002 | -- | $970,621 +2% |
| 2001 | $9,962 | $951,590 +2% |
| 2000 | -- | $932,932 |
Find assessor info on the county website
BuyAbility℠ payment
Est. payment
$34,813/mo
Principal & interest
$29318
Property taxes
$5495
Climate risks
Neighborhood: 93953
Nearby schools
GreatSchools rating
- 9/10Carmel River Elementary SchoolGrades: K-5Distance: 2.8 mi
- 7/10Carmel Middle SchoolGrades: 6-8Distance: 3.8 mi
- 10/10Carmel High SchoolGrades: 9-12Distance: 2.7 mi
Schools provided by the listing agent
- District: CarmelUnified
Source: MLSListings Inc. This data may not be complete. We recommend contacting the local school district to confirm school assignments for this home.
