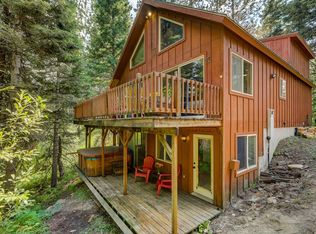Sold
Price Unknown
1425 Paul Bunyan Rd, McCall, ID 83638
3beds
2baths
1,428sqft
Single Family Residence
Built in 1995
0.92 Acres Lot
$701,900 Zestimate®
$--/sqft
$2,330 Estimated rent
Home value
$701,900
Estimated sales range
Not available
$2,330/mo
Zestimate® history
Loading...
Owner options
Explore your selling options
What's special
Welcome to Bearfoot Lodge! Nestled in the trees on almost an acre, this recently renovated home is the perfect full time residence or part time getaway to enjoy all that the beautiful town of McCall has to offer. Home is being sold fully furnished, conveniently located approx. 1.5 mi from downtown and less than 10 mi to Brundage, this is the perfect location to leave the crowds behind and enjoy the solitude of your lovely cabin in the trees. Property boasts 3 beds, 2 full baths and lots of room for friends and family(sleeps 8). Large deck overlooking the pines, fire-pit and garden area. RV space with electric hookup and large detached 2 car garage for all those toys! It's time to write your own story.....start with Bearfoot Lodge.
Zillow last checked: 8 hours ago
Listing updated: August 30, 2025 at 09:02am
Listed by:
David Peterson 208-600-4187,
Silvercreek Realty Group,
John Healey 208-284-0553,
Silvercreek Realty Group
Bought with:
Stacey Budell
Delta Land LLC
Source: IMLS,MLS#: 98951229
Facts & features
Interior
Bedrooms & bathrooms
- Bedrooms: 3
- Bathrooms: 2
- Main level bathrooms: 1
- Main level bedrooms: 2
Primary bedroom
- Level: Upper
- Area: 266
- Dimensions: 19 x 14
Bedroom 2
- Level: Main
- Area: 120
- Dimensions: 12 x 10
Bedroom 3
- Level: Main
- Area: 130
- Dimensions: 13 x 10
Family room
- Level: Main
- Area: 210
- Dimensions: 15 x 14
Kitchen
- Level: Main
- Area: 90
- Dimensions: 10 x 9
Heating
- Baseboard, Electric
Appliances
- Included: Electric Water Heater, Dishwasher, Disposal, Microwave, Oven/Range Freestanding, Refrigerator, Washer, Dryer
Features
- Bath-Master, Family Room, Loft, Breakfast Bar, Laminate Counters, Number of Baths Main Level: 1, Number of Baths Upper Level: 1, Bonus Room Size: 12x9, Bonus Room Level: Upper
- Flooring: Tile, Carpet
- Has basement: No
- Has fireplace: Yes
- Fireplace features: Propane
Interior area
- Total structure area: 1,428
- Total interior livable area: 1,428 sqft
- Finished area above ground: 1,428
- Finished area below ground: 0
Property
Parking
- Total spaces: 2
- Parking features: Detached
- Garage spaces: 2
- Details: Garage: 22x24
Features
- Levels: Two
Lot
- Size: 0.92 Acres
- Features: 1/2 - .99 AC, Garden, Wooded, Manual Sprinkler System
Details
- Parcel number: RP002460000050
Construction
Type & style
- Home type: SingleFamily
- Property subtype: Single Family Residence
Materials
- Frame, Wood Siding
- Foundation: Crawl Space
- Roof: Metal
Condition
- Year built: 1995
Utilities & green energy
- Sewer: Septic Tank
- Water: Shared Well
- Utilities for property: Broadband Internet
Community & neighborhood
Location
- Region: Mccall
- Subdivision: Ski Ranch Subdivision
Other
Other facts
- Listing terms: Cash,Consider All,Conventional,VA Loan
- Ownership: Fee Simple
Price history
Price history is unavailable.
Public tax history
Tax history is unavailable.
Neighborhood: 83638
Nearby schools
GreatSchools rating
- 7/10Barbara R Morgan Elementary SchoolGrades: PK-5Distance: 3.1 mi
- 9/10Payette Lakes Middle SchoolGrades: 6-8Distance: 3 mi
- 9/10Mc Call-Donnelly High SchoolGrades: 9-12Distance: 1.8 mi
Schools provided by the listing agent
- Elementary: Barbara Morgan Elementary
- Middle: Payette Lakes
- High: McCall Donnelly
- District: McCall-Donnelly Joint District #421
Source: IMLS. This data may not be complete. We recommend contacting the local school district to confirm school assignments for this home.
