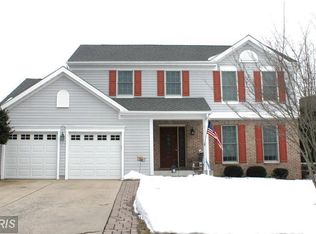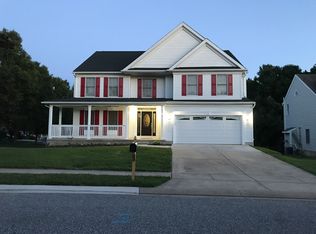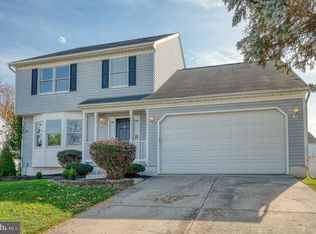Sold for $515,000
$515,000
1425 Redfield Rd, Bel Air, MD 21015
4beds
1,960sqft
Single Family Residence
Built in 1996
8,820 Square Feet Lot
$524,800 Zestimate®
$263/sqft
$3,086 Estimated rent
Home value
$524,800
$483,000 - $572,000
$3,086/mo
Zestimate® history
Loading...
Owner options
Explore your selling options
What's special
Welcome Home to Fountain Glen – Bel Air Living at Its Best! Nestled in the highly desirable Fountain Glen community, this beautifully maintained porch-front Colonial offers the perfect blend of charm, space, and modern comfort. From the moment you arrive, you'll appreciate the inviting curb appeal with a meticulously landscaped front yard and a covered front porch—ideal for morning coffee or winding down in the evening. Inside, the main level welcomes you with fresh paint and brand-new plush carpeting throughout. The spacious formal living and dining rooms offer versatile spaces for both everyday living and entertaining. The open-concept kitchen features an island, stainless steel appliances including a gas stove, and flows seamlessly into the bright and airy family room—perfect for gatherings of any size. Upstairs, you’ll find four generously sized bedrooms, including a primary suite with a private en-suite bath, plus a full hall bath with a tub/shower combination. A convenient powder room is located on the main level. Step outside to enjoy the expansive deck overlooking the level backyard—complete with stairs leading down to a versatile shed for garden tools or extra storage. The full, unfinished basement offers endless possibilities with plenty of space to customize to your needs and already includes a radon mitigation system for added peace of mind. A two-car attached garage with double doors rounds out this move-in ready gem. Residents of Fountain Glen enjoy access to tot lots and playgrounds, as well as proximity to local shopping, restaurants, and commuter routes—making this home as convenient as it is comfortable. Don't Delay, Schedule your viewing Today!
Zillow last checked: 8 hours ago
Listing updated: July 29, 2025 at 10:50am
Listed by:
Sandy Smith 443-243-1815,
Berkshire Hathaway HomeServices Homesale Realty
Bought with:
Bill Rossi, 681139
Cummings & Co. Realtors
Source: Bright MLS,MLS#: MDHR2044342
Facts & features
Interior
Bedrooms & bathrooms
- Bedrooms: 4
- Bathrooms: 3
- Full bathrooms: 2
- 1/2 bathrooms: 1
- Main level bathrooms: 1
Primary bedroom
- Features: Ceiling Fan(s), Walk-In Closet(s), Flooring - Carpet
- Level: Upper
- Area: 196 Square Feet
- Dimensions: 14 x 14
Bedroom 2
- Features: Flooring - Carpet
- Level: Upper
- Area: 228 Square Feet
- Dimensions: 19 x 12
Bedroom 3
- Features: Ceiling Fan(s), Flooring - Carpet
- Level: Upper
- Area: 110 Square Feet
- Dimensions: 10 x 11
Bedroom 4
- Features: Flooring - Carpet, Ceiling Fan(s)
- Level: Upper
- Area: 99 Square Feet
- Dimensions: 9 x 11
Bathroom 2
- Features: Bathroom - Tub Shower
- Level: Upper
Dining room
- Features: Formal Dining Room, Flooring - Carpet
- Level: Main
- Area: 112 Square Feet
- Dimensions: 14 x 8
Family room
- Features: Flooring - Carpet
- Level: Main
- Area: 240 Square Feet
- Dimensions: 20 x 12
Kitchen
- Features: Breakfast Nook, Breakfast Bar, Kitchen - Gas Cooking, Pantry
- Level: Main
- Area: 182 Square Feet
- Dimensions: 14 x 13
Living room
- Features: Flooring - Carpet
- Level: Main
- Area: 180 Square Feet
- Dimensions: 12 x 15
Heating
- Forced Air, Natural Gas
Cooling
- Ceiling Fan(s), Central Air, Electric
Appliances
- Included: Washer, Dryer, Dishwasher, Exhaust Fan, Disposal, Microwave, Refrigerator, Cooktop, Gas Water Heater
- Laundry: In Basement
Features
- Attic, Bathroom - Tub Shower, Ceiling Fan(s), Dining Area, Family Room Off Kitchen, Floor Plan - Traditional, Eat-in Kitchen, Pantry, Primary Bath(s), Walk-In Closet(s)
- Flooring: Carpet, Ceramic Tile, Hardwood
- Basement: Unfinished,Connecting Stairway,Space For Rooms
- Has fireplace: No
Interior area
- Total structure area: 2,940
- Total interior livable area: 1,960 sqft
- Finished area above ground: 1,960
- Finished area below ground: 0
Property
Parking
- Total spaces: 6
- Parking features: Garage Faces Front, Attached, Driveway, On Street
- Attached garage spaces: 2
- Uncovered spaces: 4
Accessibility
- Accessibility features: None
Features
- Levels: Two
- Stories: 2
- Patio & porch: Deck
- Exterior features: Sidewalks, Street Lights
- Pool features: None
Lot
- Size: 8,820 sqft
Details
- Additional structures: Above Grade, Below Grade
- Parcel number: 1303250172
- Zoning: R2
- Special conditions: Standard
Construction
Type & style
- Home type: SingleFamily
- Architectural style: Colonial
- Property subtype: Single Family Residence
Materials
- Vinyl Siding
- Foundation: Block
Condition
- Very Good
- New construction: No
- Year built: 1996
Utilities & green energy
- Sewer: Public Sewer
- Water: Public
Community & neighborhood
Location
- Region: Bel Air
- Subdivision: Fountain Glen
HOA & financial
HOA
- Has HOA: Yes
- HOA fee: $24 monthly
- Services included: Common Area Maintenance
- Association name: FOUNTAIN GLEN HOA
Other
Other facts
- Listing agreement: Exclusive Right To Sell
- Ownership: Fee Simple
Price history
| Date | Event | Price |
|---|---|---|
| 7/29/2025 | Sold | $515,000-1.9%$263/sqft |
Source: | ||
| 6/29/2025 | Pending sale | $525,000$268/sqft |
Source: | ||
| 6/27/2025 | Listed for sale | $525,000+235.3%$268/sqft |
Source: | ||
| 10/10/1996 | Sold | $156,555$80/sqft |
Source: Public Record Report a problem | ||
Public tax history
| Year | Property taxes | Tax assessment |
|---|---|---|
| 2025 | $4,241 +2.9% | $400,000 +5.7% |
| 2024 | $4,124 +6.1% | $378,367 +6.1% |
| 2023 | $3,888 +6.5% | $356,733 +6.5% |
Find assessor info on the county website
Neighborhood: 21015
Nearby schools
GreatSchools rating
- 9/10Fountain Green Elementary SchoolGrades: PK-5Distance: 0.7 mi
- 8/10Southampton Middle SchoolGrades: 6-8Distance: 1.7 mi
- 7/10C. Milton Wright High SchoolGrades: 9-12Distance: 2.4 mi
Schools provided by the listing agent
- Elementary: Fountain Green
- Middle: Southampton
- High: C. Milton Wright
- District: Harford County Public Schools
Source: Bright MLS. This data may not be complete. We recommend contacting the local school district to confirm school assignments for this home.
Get a cash offer in 3 minutes
Find out how much your home could sell for in as little as 3 minutes with a no-obligation cash offer.
Estimated market value$524,800
Get a cash offer in 3 minutes
Find out how much your home could sell for in as little as 3 minutes with a no-obligation cash offer.
Estimated market value
$524,800


