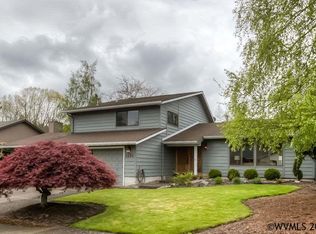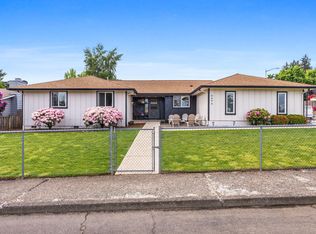Sold
$455,000
1425 Rees Hill Rd SE, Salem, OR 97306
3beds
1,428sqft
Residential, Single Family Residence
Built in 1981
7,405.2 Square Feet Lot
$451,600 Zestimate®
$319/sqft
$2,493 Estimated rent
Home value
$451,600
Estimated sales range
Not available
$2,493/mo
Zestimate® history
Loading...
Owner options
Explore your selling options
What's special
Meticulously maintained and extensively updated, this South Gateway home offers a perfect blend of timeless design and practical upgrades just a half block from Rees Park. Step inside to a stunning great-room style living area, where a vaulted tongue-and-groove wood ceiling and a large central fireplace create a warm, open space filled with natural light. Adjacent to the living room, the formal dining room opens onto a brand-new cedar deck, ideal for al fresco dining or effortless entertaining. The kitchen features new stainless steel appliances, ample counter space, and a pantry conveniently located near the garage for easy grocery unloading. On the opposite side of the home, you'll find a beautifully updated hall bathroom with tile flooring, quartz countertops, and a skylight that brings in soft natural light. Two additional bedrooms are nearby, along with a laundry closet just outside the primary suite. The spacious primary bedroom includes a private, updated ensuite bathroom with a walk-in shower, tile floor, and luxury marble vanity. Outside, enjoy a fully fenced, thoughtfully landscaped yard with a garden and plenty of room to relax or play. Major system upgrades include a newer roof, new heat pump and furnace, fresh hardiplank exterior siding and paint, and updated LED light fixtures throughout. Every outlet and switch has also been replaced, giving the home a cohesive, modern finish. With quality upgrades throughout and located in a quiet, well-established neighborhood, this move-in ready home is a rare find. Listing agent is related to the seller.Offer received - offer deadline of Tuesday 8/5 @ 3 PM
Zillow last checked: 8 hours ago
Listing updated: September 08, 2025 at 09:32am
Listed by:
Erik Bennett 503-984-9028,
Metro West Realty
Bought with:
OR and WA Non Rmls, NA
Non Rmls Broker
Source: RMLS (OR),MLS#: 716396450
Facts & features
Interior
Bedrooms & bathrooms
- Bedrooms: 3
- Bathrooms: 2
- Full bathrooms: 2
- Main level bathrooms: 2
Primary bedroom
- Features: Bathroom, Ceiling Fan, Updated Remodeled, Closet, Ensuite, Marble, Sink, Vinyl Floor, Walkin Shower
- Level: Main
- Area: 180
- Dimensions: 15 x 12
Bedroom 2
- Features: Ceiling Fan, Closet, Vinyl Floor
- Level: Main
- Area: 110
- Dimensions: 11 x 10
Bedroom 3
- Features: Closet, Vinyl Floor
- Level: Main
- Area: 110
- Dimensions: 11 x 10
Primary bathroom
- Features: Updated Remodeled, Marble, Tile Floor, Walkin Shower
- Level: Main
Dining room
- Features: Deck, Exterior Entry, Sliding Doors, Vinyl Floor
- Level: Main
- Area: 110
- Dimensions: 11 x 10
Family room
- Features: Deck, Exterior Entry, Fireplace, Great Room, Sliding Doors, Closet, High Ceilings, Vaulted Ceiling
- Level: Main
- Area: 168
- Dimensions: 14 x 12
Kitchen
- Features: Dishwasher, Disposal, Exterior Entry, Pantry, Double Sinks, Free Standing Range, Free Standing Refrigerator, Plumbed For Ice Maker, Sink, Vinyl Floor
- Level: Main
- Area: 132
- Width: 11
Living room
- Features: Exterior Entry, Fireplace, Great Room, Skylight, High Ceilings, Vaulted Ceiling, Vinyl Floor
- Level: Main
- Area: 272
- Dimensions: 17 x 16
Heating
- Forced Air, Heat Pump, Fireplace(s)
Cooling
- Central Air, Heat Pump
Appliances
- Included: Dishwasher, Disposal, Free-Standing Range, Free-Standing Refrigerator, Range Hood, Stainless Steel Appliance(s), Washer/Dryer, Plumbed For Ice Maker, Electric Water Heater
- Laundry: Laundry Room
Features
- Ceiling Fan(s), High Ceilings, Quartz, Vaulted Ceiling(s), Updated Remodeled, Marble, Walkin Shower, Bathtub With Shower, Closet, Great Room, Pantry, Double Vanity, Sink, Bathroom, Tile
- Flooring: Tile, Vinyl
- Doors: Sliding Doors
- Windows: Aluminum Frames, Skylight(s)
- Basement: Crawl Space
- Number of fireplaces: 1
- Fireplace features: Wood Burning
Interior area
- Total structure area: 1,428
- Total interior livable area: 1,428 sqft
Property
Parking
- Total spaces: 2
- Parking features: Driveway, On Street, Garage Door Opener, Attached, Extra Deep Garage, Oversized
- Attached garage spaces: 2
- Has uncovered spaces: Yes
Accessibility
- Accessibility features: Garage On Main, Main Floor Bedroom Bath, Minimal Steps, One Level, Utility Room On Main, Walkin Shower, Accessibility
Features
- Levels: One
- Stories: 1
- Patio & porch: Deck, Patio, Porch
- Exterior features: Fire Pit, Garden, Raised Beds, Yard, Exterior Entry
- Fencing: Fenced
- Has view: Yes
- View description: Seasonal, Territorial, Trees/Woods
Lot
- Size: 7,405 sqft
- Dimensions: 82 x 90 x 82 x 90
- Features: Gentle Sloping, Level, Secluded, Trees, SqFt 7000 to 9999
Details
- Additional structures: Workshop
- Parcel number: 566097
- Zoning: RS
Construction
Type & style
- Home type: SingleFamily
- Architectural style: Ranch
- Property subtype: Residential, Single Family Residence
Materials
- Cement Siding, Lap Siding
- Foundation: Concrete Perimeter
- Roof: Composition
Condition
- Resale,Updated/Remodeled
- New construction: No
- Year built: 1981
Utilities & green energy
- Sewer: Public Sewer
- Water: Public
- Utilities for property: Cable Connected, Satellite Internet Service
Community & neighborhood
Security
- Security features: Security Lights
Location
- Region: Salem
- Subdivision: Battlecreek Estates
Other
Other facts
- Listing terms: Cash,Conventional,FHA,VA Loan
- Road surface type: Paved
Price history
| Date | Event | Price |
|---|---|---|
| 9/5/2025 | Sold | $455,000+1.1%$319/sqft |
Source: | ||
| 8/5/2025 | Pending sale | $449,900$315/sqft |
Source: | ||
| 7/30/2025 | Listed for sale | $449,900+18.4%$315/sqft |
Source: | ||
| 12/4/2024 | Listing removed | $380,000$266/sqft |
Source: | ||
| 12/3/2021 | Sold | $380,000$266/sqft |
Source: | ||
Public tax history
| Year | Property taxes | Tax assessment |
|---|---|---|
| 2025 | $5,374 +7.8% | $261,590 +3% |
| 2024 | $4,987 +3% | $253,980 +6.1% |
| 2023 | $4,840 +2.9% | $239,410 |
Find assessor info on the county website
Neighborhood: South Gateway
Nearby schools
GreatSchools rating
- 2/10Battle Creek Elementary SchoolGrades: K-5Distance: 0.6 mi
- 3/10Crossler Middle SchoolGrades: 6-8Distance: 2.1 mi
- 6/10Sprague High SchoolGrades: 9-12Distance: 3.2 mi
Schools provided by the listing agent
- Elementary: Battle Creek
- Middle: Crossler
- High: Sprague
Source: RMLS (OR). This data may not be complete. We recommend contacting the local school district to confirm school assignments for this home.
Get a cash offer in 3 minutes
Find out how much your home could sell for in as little as 3 minutes with a no-obligation cash offer.
Estimated market value$451,600
Get a cash offer in 3 minutes
Find out how much your home could sell for in as little as 3 minutes with a no-obligation cash offer.
Estimated market value
$451,600

