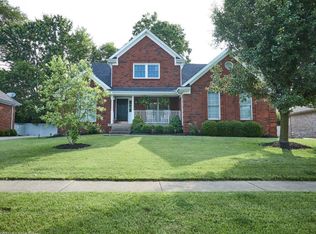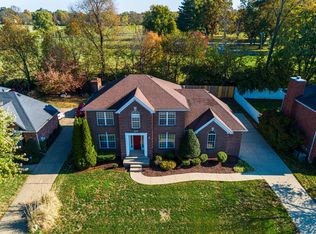Sold for $490,000
$490,000
1425 Twin Ridge Rd, Lyndon, KY 40242
3beds
2,942sqft
Single Family Residence
Built in 1997
8,712 Square Feet Lot
$489,500 Zestimate®
$167/sqft
$2,763 Estimated rent
Home value
$489,500
$460,000 - $519,000
$2,763/mo
Zestimate® history
Loading...
Owner options
Explore your selling options
What's special
Welcome Home to 1425 Twin Ridge Road, an elegant and traditional home tucked in the established neighborhood of Autumn Ridge. Thoughtfully designed and beautifully maintained, this three bedroom, four bathroom residence offers timeless appeal with elevated features throughout. A welcoming foyer greets you upon entering and sets the tone for a relaxed yet stylish home. The inviting living room centers around a cozy fireplace and loads of natural light shining from the oversized windows that frame the room with warmth and sophistication. The living space flows effortlessly into the eat-in kitchen, complete with quartz countertops, abundant cabinetry, and stainless steel appliances - ideal for both everyday living and entertaining. A formal dining room, office, and powder room round out the beautifully functional first floor. Upstairs, the primary suite is a serene retreat, featuring a generously sized bedroom, an oversized closet, and a recently renovated en suite bathroom boasting a tile stand-up shower and double vanity sinks. Two additional bedrooms, a full bathroom, and convenient second-floor laundry complete the upper level. The partially finished basement offers incredible flexibility, including an additional living area, full bathroom, flex room, and ample storage. Outside, enjoy the fully fenced backyard with a patio, perfect for relaxing or entertaining. Combining traditional charm with thoughtful upgrades, this home is a rare opportunity to own a beautifully updated property in a highly sought-after location!
Zillow last checked: 8 hours ago
Listing updated: July 13, 2025 at 10:17pm
Listed by:
Carrie King 502-291-5889,
Homepage Realty
Bought with:
Barrett Goff, 276440
Allodium Real Estate
Source: GLARMLS,MLS#: 1686284
Facts & features
Interior
Bedrooms & bathrooms
- Bedrooms: 3
- Bathrooms: 4
- Full bathrooms: 3
- 1/2 bathrooms: 1
Bedroom
- Level: Second
Bedroom
- Level: Second
Primary bathroom
- Level: Second
Half bathroom
- Level: First
Full bathroom
- Level: Second
Full bathroom
- Level: Basement
Dining room
- Level: First
Family room
- Level: First
Family room
- Level: Basement
Game room
- Level: Basement
Kitchen
- Level: First
Office
- Level: First
Other
- Description: Flex Room
- Level: Basement
Heating
- Forced Air, Natural Gas
Cooling
- Central Air
Features
- Basement: Partially Finished
- Number of fireplaces: 1
Interior area
- Total structure area: 2,107
- Total interior livable area: 2,942 sqft
- Finished area above ground: 2,107
- Finished area below ground: 835
Property
Parking
- Total spaces: 2
- Parking features: Attached, Entry Rear
- Attached garage spaces: 2
Features
- Stories: 2
- Patio & porch: Porch
- Fencing: Privacy,Full
Lot
- Size: 8,712 sqft
- Features: Sidewalk, Cleared
Details
- Parcel number: 21282500870000
Construction
Type & style
- Home type: SingleFamily
- Architectural style: Traditional
- Property subtype: Single Family Residence
Materials
- Brick Veneer, Brick
- Foundation: Concrete Perimeter
- Roof: Shingle
Condition
- Year built: 1997
Utilities & green energy
- Sewer: Public Sewer
- Water: Public
- Utilities for property: Electricity Connected, Natural Gas Connected
Community & neighborhood
Location
- Region: Lyndon
- Subdivision: Autumn Ridge
HOA & financial
HOA
- Has HOA: Yes
- HOA fee: $200 annually
Price history
| Date | Event | Price |
|---|---|---|
| 6/13/2025 | Sold | $490,000$167/sqft |
Source: | ||
| 5/11/2025 | Pending sale | $490,000+3.2%$167/sqft |
Source: | ||
| 5/8/2025 | Listed for sale | $475,000+69.6%$161/sqft |
Source: | ||
| 3/14/2017 | Sold | $280,000-3.4%$95/sqft |
Source: Public Record Report a problem | ||
| 2/1/2017 | Pending sale | $289,900$99/sqft |
Source: RE/MAX Associates #1460792 Report a problem | ||
Public tax history
| Year | Property taxes | Tax assessment |
|---|---|---|
| 2023 | $3,402 -0.3% | $296,320 |
| 2022 | $3,414 -2.1% | $296,320 +5.8% |
| 2021 | $3,486 +7.6% | $280,000 |
Find assessor info on the county website
Neighborhood: Lyndon
Nearby schools
GreatSchools rating
- 7/10Bowen Elementary SchoolGrades: K-5Distance: 0.6 mi
- 5/10Westport Middle SchoolGrades: 6-8Distance: 0.6 mi
- 1/10Waggener High SchoolGrades: 9-12Distance: 2.9 mi
Get pre-qualified for a loan
At Zillow Home Loans, we can pre-qualify you in as little as 5 minutes with no impact to your credit score.An equal housing lender. NMLS #10287.
Sell for more on Zillow
Get a Zillow Showcase℠ listing at no additional cost and you could sell for .
$489,500
2% more+$9,790
With Zillow Showcase(estimated)$499,290

