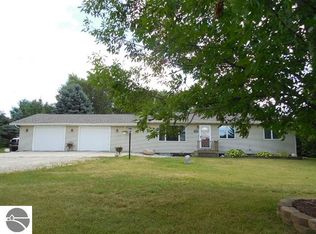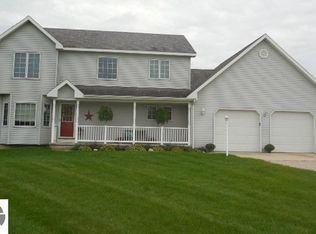Sold for $225,000
$225,000
1425 W Pickard Rd, Mount Pleasant, MI 48858
4beds
2,650sqft
Single Family Residence
Built in 1920
1.61 Acres Lot
$252,100 Zestimate®
$85/sqft
$2,034 Estimated rent
Home value
$252,100
$234,000 - $272,000
$2,034/mo
Zestimate® history
Loading...
Owner options
Explore your selling options
What's special
Enjoy country living with this 4-bedroom 2.5 bath farmhouse, located just minutes from Mt. Pleasant. The home offers over 2000 finished sq. ft. with first floor primary bedroom. Open kitchen concept w/ adequate counter and cupboard space. Moving outside the home offers a 2-car detached garage along with a 26' x 30' pole barn. Additional storage can be found in the 12' x 42' shed. Newer updates to the home include but not limited to, electrical panel, furnace, well & septic.
Zillow last checked: 8 hours ago
Listing updated: April 17, 2024 at 02:46pm
Listed by:
Nick Bonstelle,
Partners Real Estate Professionals 810-220-7653
Bought with:
Partners Real Estate Professionals
Source: NGLRMLS,MLS#: 1919420
Facts & features
Interior
Bedrooms & bathrooms
- Bedrooms: 4
- Bathrooms: 3
- Full bathrooms: 2
- 1/2 bathrooms: 1
- Main level bathrooms: 2
- Main level bedrooms: 1
Primary bedroom
- Level: Main
- Area: 180
- Dimensions: 15 x 12
Bedroom 2
- Level: Upper
- Area: 180
- Dimensions: 12 x 15
Bedroom 3
- Level: Upper
- Area: 117
- Dimensions: 13 x 9
Bedroom 4
- Level: Upper
- Area: 117
- Dimensions: 9 x 13
Primary bathroom
- Features: Shared
Dining room
- Level: Main
- Area: 135
- Dimensions: 9 x 15
Family room
- Level: Main
- Area: 270
- Dimensions: 18 x 15
Kitchen
- Level: Main
- Area: 195
- Dimensions: 15 x 13
Living room
- Level: Main
- Area: 280
- Dimensions: 20 x 14
Heating
- Forced Air, Propane, Fireplace(s)
Cooling
- Window A/C Unit(s)
Appliances
- Included: Refrigerator, Oven/Range, Disposal, Microwave, Water Softener Owned, Washer, Dryer, Freezer, Exhaust Fan
- Laundry: Main Level
Features
- Walk-In Closet(s), Breakfast Nook, Kitchen Island, Den/Study, WiFi
- Flooring: Wood, Laminate, Carpet, Vinyl
- Basement: Full,Finished Rooms
- Has fireplace: Yes
- Fireplace features: Gas
Interior area
- Total structure area: 2,650
- Total interior livable area: 2,650 sqft
- Finished area above ground: 1,800
- Finished area below ground: 850
Property
Parking
- Total spaces: 2
- Parking features: Detached, Garage Door Opener, Concrete Floors, Gravel
- Garage spaces: 2
Accessibility
- Accessibility features: None
Features
- Levels: Two
- Stories: 2
- Patio & porch: Deck, Covered, Porch
- Has view: Yes
- View description: Countryside View
- Waterfront features: None
Lot
- Size: 1.61 Acres
- Dimensions: 235 x 254
- Features: Level, Metes and Bounds
Details
- Additional structures: Pole Building(s), Shed(s), Workshop
- Parcel number: 050142000502
- Zoning description: Residential,Agricultural Res
- Other equipment: Dish TV
Construction
Type & style
- Home type: SingleFamily
- Architectural style: Colonial
- Property subtype: Single Family Residence
Materials
- Frame, Vinyl Siding
- Foundation: Block, Stone
- Roof: Asphalt
Condition
- New construction: No
- Year built: 1920
Utilities & green energy
- Sewer: Private Sewer
- Water: Private
Community & neighborhood
Community
- Community features: None
Location
- Region: Mount Pleasant
- Subdivision: CL
HOA & financial
HOA
- Services included: None
Other
Other facts
- Listing agreement: Exclusive Right Sell
- Price range: $225K - $225K
- Listing terms: Conventional,Cash
- Ownership type: Private Owner
- Road surface type: Asphalt
Price history
| Date | Event | Price |
|---|---|---|
| 4/17/2024 | Sold | $225,000$85/sqft |
Source: | ||
| 4/17/2024 | Pending sale | $225,000$85/sqft |
Source: | ||
| 3/5/2024 | Price change | $225,000-4.3%$85/sqft |
Source: | ||
| 2/17/2024 | Listed for sale | $235,000$89/sqft |
Source: | ||
Public tax history
| Year | Property taxes | Tax assessment |
|---|---|---|
| 2025 | -- | $114,500 +37.5% |
| 2024 | $1,814 | $83,300 +15.9% |
| 2023 | -- | $71,900 +8.1% |
Find assessor info on the county website
Neighborhood: 48858
Nearby schools
GreatSchools rating
- NAGaniard SchoolGrades: PK-2Distance: 4.4 mi
- 6/10Mt Pleasant Middle SchoolGrades: 6-8Distance: 4 mi
- 9/10Mt. Pleasant Senior High SchoolGrades: 9-12Distance: 6 mi
Schools provided by the listing agent
- District: Mount Pleasant City School District
Source: NGLRMLS. This data may not be complete. We recommend contacting the local school district to confirm school assignments for this home.

Get pre-qualified for a loan
At Zillow Home Loans, we can pre-qualify you in as little as 5 minutes with no impact to your credit score.An equal housing lender. NMLS #10287.

