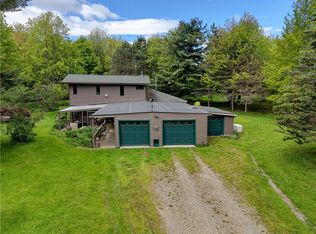A slice of heaven! Panoramic views abound from all vistas of this 49.4 acre property that backs up to 300 acres of state land (Hi Tor). 2 bedroom, 1 bath cozy home. Inviting mudroom/laundry, sunlit kitchen featuring natural wood and brick, Dining room can be either formal or living/dining combo. Master bedroom has an amazing deck. Second floor loft and bedroom. Minutes from Canandaigua Lake or downtown. Tons of trails and treestands.
This property is off market, which means it's not currently listed for sale or rent on Zillow. This may be different from what's available on other websites or public sources.
