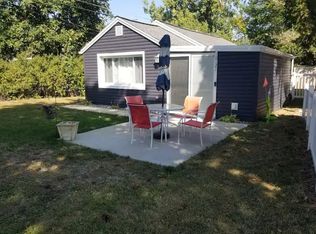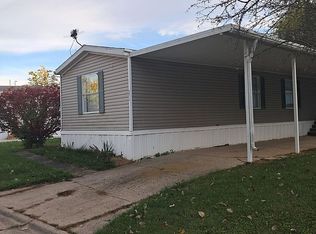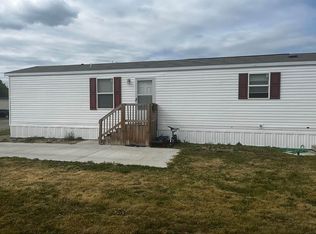Sold for $525,000
$525,000
14250 Mills Rd, Manitou Beach, MI 49253
3beds
3,765sqft
Single Family Residence
Built in 2001
9.99 Acres Lot
$558,300 Zestimate®
$139/sqft
$3,976 Estimated rent
Home value
$558,300
$525,000 - $597,000
$3,976/mo
Zestimate® history
Loading...
Owner options
Explore your selling options
What's special
Discover a hidden gem in this updated Ranch home tucked away on 10 picturesque acres. With its serene setting and secluded location, this 3-bedroom, 3-and-a-half-bath home is perfect for those seeking peace and privacy. The open floor plan, large kitchen with an island, and formal dining room create the ideal space for entertaining. You'll fall in love with the gleaming hardwood flooring, main-floor master suite, and convenient first-floor laundry. The finished lower-level walkout features two spacious family rooms, each boasting a cozy fireplace and a kitchenette. Plus, a full bath for added convenience. Immerse yourself in nature and abundant wildlife and take a short stroll to the scenic Devils and Round Lake. With restaurants just a few minutes away, this impeccable retreat offers the best of serenity and convenience. Welcome home!"
Zillow last checked: 8 hours ago
Listing updated: January 19, 2024 at 09:03am
Listed by:
Ryan Rank 517-403-0274,
Front Street Realty
Bought with:
Ryan Rank, 6501455493
Front Street Realty
Source: MiRealSource,MLS#: 50127132 Originating MLS: Lenawee County Association of REALTORS
Originating MLS: Lenawee County Association of REALTORS
Facts & features
Interior
Bedrooms & bathrooms
- Bedrooms: 3
- Bathrooms: 4
- Full bathrooms: 3
- 1/2 bathrooms: 1
Bedroom 1
- Level: First
- Area: 195
- Dimensions: 15 x 13
Bedroom 2
- Level: First
- Area: 165
- Dimensions: 15 x 11
Bedroom 3
- Level: First
- Area: 121
- Dimensions: 11 x 11
Bathroom 1
- Level: First
- Area: 72
- Dimensions: 9 x 8
Bathroom 2
- Level: First
- Area: 55
- Dimensions: 11 x 5
Bathroom 3
- Level: Basement
- Area: 100
- Dimensions: 10 x 10
Dining room
- Level: First
- Area: 121
- Dimensions: 11 x 11
Family room
- Level: Basement
- Area: 495
- Dimensions: 33 x 15
Great room
- Level: Basement
- Area: 495
- Dimensions: 33 x 15
Kitchen
- Level: First
- Area: 266
- Dimensions: 19 x 14
Living room
- Level: First
- Area: 240
- Dimensions: 16 x 15
Heating
- Forced Air, Humidity Control, Propane
Cooling
- Central Air, Attic Fan
Appliances
- Included: Dishwasher, Dryer, Humidifier, Microwave, Range/Oven, Refrigerator, Washer, Water Softener Owned, Water Heater
Features
- Basement: Finished,Full,Walk-Out Access
- Number of fireplaces: 3
- Fireplace features: Basement, Great Room, Living Room, Electric, Wood Burning
Interior area
- Total structure area: 3,952
- Total interior livable area: 3,765 sqft
- Finished area above ground: 1,976
- Finished area below ground: 1,789
Property
Parking
- Total spaces: 2
- Parking features: Attached
- Attached garage spaces: 2
Features
- Levels: One
- Stories: 1
- Waterfront features: None
- Body of water: None
- Frontage type: Road
- Frontage length: 662
Lot
- Size: 9.99 Acres
- Dimensions: 662 x 659 x 662 x 658
Details
- Additional structures: Pole Barn
- Parcel number: RL0102447500
- Special conditions: Private
Construction
Type & style
- Home type: SingleFamily
- Architectural style: Ranch
- Property subtype: Single Family Residence
Materials
- Vinyl Siding
- Foundation: Basement
Condition
- New construction: No
- Year built: 2001
Utilities & green energy
- Sewer: Septic Tank
- Water: Private Well
Community & neighborhood
Location
- Region: Manitou Beach
- Subdivision: None
Other
Other facts
- Listing agreement: Exclusive Right To Sell
- Listing terms: Cash,Conventional,FHA,VA Loan
Price history
| Date | Event | Price |
|---|---|---|
| 1/19/2024 | Sold | $525,000$139/sqft |
Source: | ||
| 12/29/2023 | Pending sale | $525,000$139/sqft |
Source: | ||
| 12/6/2023 | Contingent | $525,000$139/sqft |
Source: | ||
| 11/7/2023 | Listed for sale | $525,000+118.8%$139/sqft |
Source: | ||
| 4/6/2015 | Sold | $240,000-9.4%$64/sqft |
Source: | ||
Public tax history
| Year | Property taxes | Tax assessment |
|---|---|---|
| 2025 | $3,080 +2.8% | $201,063 -4.4% |
| 2024 | $2,995 | $210,351 +37% |
| 2023 | -- | $153,588 +34.2% |
Find assessor info on the county website
Neighborhood: 49253
Nearby schools
GreatSchools rating
- 3/10Addison Elementary SchoolGrades: K-5Distance: 3.9 mi
- 6/10Addison Middle SchoolGrades: 6-8Distance: 3.9 mi
- 8/10Addison High SchoolGrades: 9-12Distance: 3.9 mi
Schools provided by the listing agent
- District: Addison Community Schools
Source: MiRealSource. This data may not be complete. We recommend contacting the local school district to confirm school assignments for this home.

Get pre-qualified for a loan
At Zillow Home Loans, we can pre-qualify you in as little as 5 minutes with no impact to your credit score.An equal housing lender. NMLS #10287.


