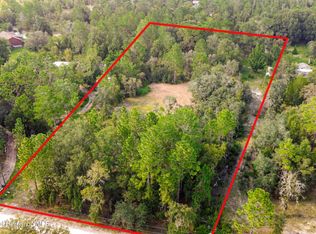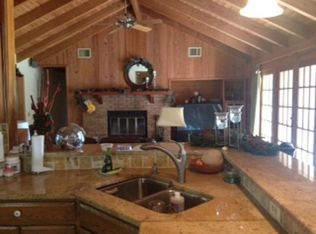Sold for $240,000
$240,000
14251 Trinity Rd, Brooksville, FL 34614
4beds
2,052sqft
Manufactured Home
Built in 1997
2.5 Acres Lot
$236,300 Zestimate®
$117/sqft
$2,125 Estimated rent
Home value
$236,300
$208,000 - $267,000
$2,125/mo
Zestimate® history
Loading...
Owner options
Explore your selling options
What's special
BACK ON THE MARKET!! Spacious & Serene — 4BR + Office on 2.5 Acres! Tucked away on a peaceful 2.5-acre wooded lot, this beautifully updated 4-bedroom, 2-bath home offers over 2,000 sq ft of flexible living space—plus a dedicated office, formal dining room, and cozy den with a wood-burning fireplace. Inside, you'll find warm, modern finishes including newer laminate wood flooring throughout, vinyl in wet areas, and fresh interior paint (2023). The spacious primary suite features a new walk-in shower (2023) and a large soaking tub, creating your own private spa escape. A generous kitchen with eat-in space, walk-in pantry, and indoor laundry room provides comfort and convenience. This layout is ideal for today's lifestyle—with multiple living areas, room to work or homeschool, and plenty of storage. The washer and dryer will stay with the home for added value. Recent upgrades include a new roof and leach field (2019), HVAC ductwork and unit refurbishment (2024), full-house sealing by Terminix (2024), new fencing and raised 8x12 shed (2024), and a new front deck and storm door (2025). Enjoy the best of country living with a private well and septic, central heating and air, and no water issues—even during heavy rains or hurricanes. Outdoors, you'll find mature trees, open space, and fruit-bearing orange, lemon, kumquat trees and grapevines to enjoy. Whether you're dreaming of a homestead, family retreat, or peaceful escape with space to breathe—this home has the land, layout, and updates to make it happen. Bring your vision and step into the life you've been waiting for.
Zillow last checked: 8 hours ago
Listing updated: October 30, 2025 at 12:19pm
Listed by:
Lavender Frye 352-777-1770,
Success Property Management In
Bought with:
Sharon G. Cotton, BK3368221
Homan Realty Group Inc
Source: HCMLS,MLS#: 2255335
Facts & features
Interior
Bedrooms & bathrooms
- Bedrooms: 4
- Bathrooms: 2
- Full bathrooms: 2
Primary bedroom
- Level: Main
- Area: 150
- Dimensions: 10x15
Kitchen
- Level: Main
- Area: 130
- Dimensions: 10x13
Living room
- Level: Upper
- Area: 160
- Dimensions: 10x16
Heating
- Central
Cooling
- Central Air
Appliances
- Included: Dishwasher, Dryer, Electric Range, Refrigerator, Washer
- Laundry: Electric Dryer Hookup, In Unit, Washer Hookup
Features
- Breakfast Bar, Ceiling Fan(s), Kitchen Island, Open Floorplan, Pantry
- Flooring: Laminate, Wood
- Number of fireplaces: 1
- Fireplace features: Wood Burning
Interior area
- Total structure area: 2,052
- Total interior livable area: 2,052 sqft
Property
Parking
- Parking features: Circular Driveway
Features
- Levels: One
- Stories: 1
- Has view: Yes
- View description: Trees/Woods
Lot
- Size: 2.50 Acres
- Features: Many Trees
Details
- Additional structures: Shed(s)
- Parcel number: R1042218000009100012
- Zoning: R1-MH
- Zoning description: Residential Single Family Housing
- Special conditions: Standard
Construction
Type & style
- Home type: MobileManufactured
- Property subtype: Manufactured Home
Materials
- Vinyl Siding
- Roof: Shingle
Condition
- New construction: No
- Year built: 1997
Utilities & green energy
- Sewer: Septic Tank
- Water: Well
- Utilities for property: Electricity Connected, Water Connected
Community & neighborhood
Location
- Region: Brooksville
- Subdivision: Gulf Florida Highlands
Other
Other facts
- Body type: Double Wide
- Listing terms: Cash,Conventional,VA Loan
- Road surface type: Dirt, Limerock
Price history
| Date | Event | Price |
|---|---|---|
| 10/29/2025 | Sold | $240,000-4%$117/sqft |
Source: | ||
| 10/6/2025 | Pending sale | $250,000$122/sqft |
Source: | ||
| 10/3/2025 | Listed for sale | $250,000$122/sqft |
Source: | ||
| 8/27/2025 | Pending sale | $250,000$122/sqft |
Source: | ||
| 8/27/2025 | Listed for sale | $250,000$122/sqft |
Source: | ||
Public tax history
| Year | Property taxes | Tax assessment |
|---|---|---|
| 2024 | $2,987 -14.3% | $209,327 +5% |
| 2023 | $3,488 +9.7% | $199,293 +10% |
| 2022 | $3,180 +199.9% | $181,175 +116.6% |
Find assessor info on the county website
Neighborhood: 34614
Nearby schools
GreatSchools rating
- 5/10Winding Waters K-8Grades: PK-8Distance: 3.7 mi
- 3/10Weeki Wachee High SchoolGrades: 9-12Distance: 3.7 mi
Schools provided by the listing agent
- Elementary: Winding Waters K-8
- Middle: Winding Waters K-8
- High: Weeki Wachee
Source: HCMLS. This data may not be complete. We recommend contacting the local school district to confirm school assignments for this home.
Get a cash offer in 3 minutes
Find out how much your home could sell for in as little as 3 minutes with a no-obligation cash offer.
Estimated market value$236,300
Get a cash offer in 3 minutes
Find out how much your home could sell for in as little as 3 minutes with a no-obligation cash offer.
Estimated market value
$236,300

