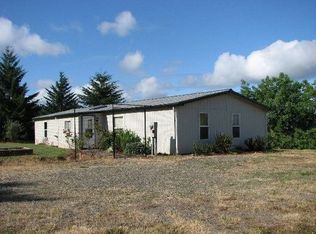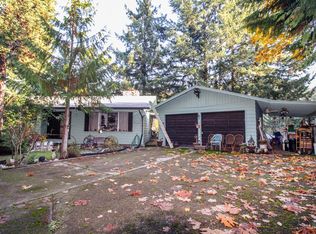Sold
$1,300,000
14255 SW Parmele Rd, Gaston, OR 97119
4beds
4,123sqft
Residential, Single Family Residence
Built in 1998
10 Acres Lot
$1,295,200 Zestimate®
$315/sqft
$5,156 Estimated rent
Home value
$1,295,200
$1.23M - $1.36M
$5,156/mo
Zestimate® history
Loading...
Owner options
Explore your selling options
What's special
Don’t miss your opportunity to own a small piece of paradise! As you drive up the private asphalt driveway, you’re welcomed by panoramic valley views and the peaceful setting of this remarkable 10-acre property. Ideal for those seeking both beauty and functionality, the grounds include a spacious yard for entertaining, fenced pastureland perfect for animals, a dedicated garden area, and three outbuildings: a completely finished 3-bay shop with heating, office space, and another large 3-bay shop off the rear—ideal for hobbies, business, or storage. When you step inside the home you are greeted by a grand entry with soaring ceilings that immediately draw your eyes to the stunning valley views showcased through floor-to-ceiling windows. The open-concept main living space features a beautifully updated kitchen with extensive cabinetry and counter space, seamlessly connected to the dining area and inviting living room—perfect for hosting or relaxing with loved ones. The primary suite is a true retreat with its own private deck, fireplace, walk-in closet, and full ensuite bath. Wake up to incredible views and enjoy peace and privacy just steps from the heart of the home. Also on the main level: a formal dining room, a spacious office with built-in's, a cozy sitting room, and an additional bedroom with its own full bath—ideal for guests. Downstairs, offers even more living space with two generously sized bedrooms, a large family room, a versatile bonus room, a craft room, and an abundance of storage to keep everything organized. This property offers the perfect blend of comfort, elegance, and rural charm—whether you're looking for a hobby farm, multi-use workspace, or just room to breathe. Schedule your private tour today and experience the lifestyle this special home has to offer.
Zillow last checked: 8 hours ago
Listing updated: November 24, 2025 at 02:09am
Listed by:
Daniel Cardinal 503-347-0669,
Cardinal Real Estate LLC,
Hannah Wall 971-401-5631,
Cardinal Real Estate LLC
Bought with:
Evan Baker, 201244872
Works Real Estate
Source: RMLS (OR),MLS#: 555077080
Facts & features
Interior
Bedrooms & bathrooms
- Bedrooms: 4
- Bathrooms: 3
- Full bathrooms: 3
Primary bedroom
- Features: Deck, Fireplace, French Doors, Shower, Suite
- Level: Main
- Area: 304
- Dimensions: 16 x 19
Bedroom 2
- Features: Closet, Ensuite, Wallto Wall Carpet
- Level: Main
- Area: 156
- Dimensions: 12 x 13
Bedroom 3
- Features: Closet, Wallto Wall Carpet
- Level: Lower
- Area: 196
- Dimensions: 14 x 14
Bedroom 4
- Features: Closet, Wallto Wall Carpet
- Level: Lower
- Area: 143
- Dimensions: 13 x 11
Dining room
- Features: Vaulted Ceiling, Wallto Wall Carpet
- Level: Main
- Area: 169
- Dimensions: 13 x 13
Family room
- Features: Bay Window, Fireplace, Patio, Wallto Wall Carpet
- Level: Lower
- Area: 315
- Dimensions: 15 x 21
Kitchen
- Features: Eat Bar, Gas Appliances, Gourmet Kitchen, Skylight, Granite, Sink, Tile Floor
- Level: Main
- Area: 224
- Width: 16
Living room
- Features: French Doors, Pellet Stove, Wallto Wall Carpet
- Level: Main
- Area: 323
- Dimensions: 17 x 19
Office
- Features: Builtin Features, Closet, Wallto Wall Carpet
- Level: Main
- Area: 252
- Dimensions: 14 x 18
Heating
- Forced Air, Heat Pump, Fireplace(s)
Cooling
- Heat Pump
Appliances
- Included: Built-In Range, Cooktop, Gas Appliances, Microwave, Electric Water Heater
Features
- Ceiling Fan(s), Central Vacuum, Vaulted Ceiling(s), Built-in Features, Closet, Sink, Eat Bar, Gourmet Kitchen, Granite, Shower, Suite
- Flooring: Tile, Wall to Wall Carpet
- Doors: French Doors
- Windows: Double Pane Windows, Bay Window(s), Skylight(s)
- Basement: Daylight,Exterior Entry,Finished
- Number of fireplaces: 3
- Fireplace features: Gas, Pellet Stove
Interior area
- Total structure area: 4,123
- Total interior livable area: 4,123 sqft
Property
Parking
- Total spaces: 3
- Parking features: Driveway, RV Access/Parking, RV Boat Storage, Garage Door Opener, Attached
- Attached garage spaces: 3
- Has uncovered spaces: Yes
Accessibility
- Accessibility features: Caregiver Quarters, Garage On Main, Main Floor Bedroom Bath, Accessibility
Features
- Levels: Two
- Stories: 2
- Patio & porch: Covered Deck, Deck, Patio
- Exterior features: RV Hookup
- Has view: Yes
- View description: Mountain(s), Trees/Woods, Valley
Lot
- Size: 10 Acres
- Features: Gentle Sloping, Pasture, Private, Secluded, Trees, Wooded, Acres 10 to 20
Details
- Additional structures: GuestQuarters, RVParking, RVBoatStorage
- Parcel number: R1086522
- Zoning: AF-20
Construction
Type & style
- Home type: SingleFamily
- Architectural style: Contemporary
- Property subtype: Residential, Single Family Residence
Materials
- Brick, Cedar
- Foundation: Concrete Perimeter, Stem Wall
- Roof: Composition
Condition
- Resale
- New construction: No
- Year built: 1998
Utilities & green energy
- Gas: Propane
- Sewer: Standard Septic
- Water: Community
Community & neighborhood
Location
- Region: Gaston
- Subdivision: Bald Peak Laurelwood
Other
Other facts
- Listing terms: Cash,Conventional,VA Loan
- Road surface type: Paved
Price history
| Date | Event | Price |
|---|---|---|
| 11/21/2025 | Sold | $1,300,000+0%$315/sqft |
Source: | ||
| 10/8/2025 | Pending sale | $1,299,900$315/sqft |
Source: | ||
| 8/22/2025 | Price change | $1,299,900-7.1%$315/sqft |
Source: | ||
| 6/20/2025 | Price change | $1,399,900-3.4%$340/sqft |
Source: | ||
| 5/29/2025 | Listed for sale | $1,449,900+154.4%$352/sqft |
Source: | ||
Public tax history
| Year | Property taxes | Tax assessment |
|---|---|---|
| 2025 | $10,361 +2.5% | $802,830 +3% |
| 2024 | $10,113 +5.8% | $779,450 +3% |
| 2023 | $9,555 +2.8% | $756,750 +3% |
Find assessor info on the county website
Neighborhood: 97119
Nearby schools
GreatSchools rating
- 9/10Gaston Elementary SchoolGrades: K-6Distance: 3.6 mi
- 3/10Gaston Jr/Sr High SchoolGrades: 7-12Distance: 3.6 mi
Schools provided by the listing agent
- Elementary: Gaston
- Middle: Gaston
- High: Gaston
Source: RMLS (OR). This data may not be complete. We recommend contacting the local school district to confirm school assignments for this home.
Get a cash offer in 3 minutes
Find out how much your home could sell for in as little as 3 minutes with a no-obligation cash offer.
Estimated market value
$1,295,200

