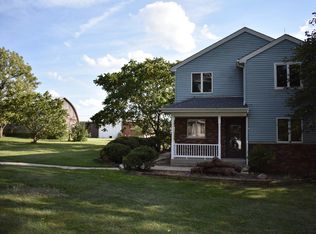Closed
$350,000
14255 W Joliet Rd, Manhattan, IL 60442
3beds
2,210sqft
Single Family Residence
Built in 1972
1.72 Acres Lot
$381,100 Zestimate®
$158/sqft
$2,662 Estimated rent
Home value
$381,100
$358,000 - $404,000
$2,662/mo
Zestimate® history
Loading...
Owner options
Explore your selling options
What's special
Just outside of Manhattan, this unique, ranch-style home offers the peacefulness of country living that you've been looking for! Tucked away on nearly 2 acres of land and surrounded by mature trees, this 3 bedroom, 2 full bath home with a full unfinished basement, is completely updated and move-in-ready. The separate dining room and open-concept kitchen with all smudge-proof stainless steel appliances, custom cabinetry and new countertops are sure to make hosting holidays and get togethers a breeze! The large living room boasts a beautiful, wood-burning, brick fireplace and is lined with windows, providing ample natural lighting and a great space to enjoy the serenity this property offers. Also included is a massive 22x100 outbuilding with partial concrete flooring and propane fueled furnace that is perfect for a heated workshop and storage space. Could easily convert a portion of it for interior parking. Other updates and amenities include: additional bonus room/office that is separate from the main living area, large laundry room with wash tub, new flooring and countertops, fenced-in yard, 3-seasons room, reverse osmosis system and more! You won't find another home quite like it, so schedule your showing TODAY!
Zillow last checked: 8 hours ago
Listing updated: January 29, 2024 at 07:55am
Listing courtesy of:
Lee LaMontagne 815-592-5441,
Coldwell Banker Realty,
Alyssa LaMontagne 815-409-0447,
Coldwell Banker Realty
Bought with:
Caroline Boryszewski
Century 21 Circle
Source: MRED as distributed by MLS GRID,MLS#: 11926287
Facts & features
Interior
Bedrooms & bathrooms
- Bedrooms: 3
- Bathrooms: 2
- Full bathrooms: 2
Primary bedroom
- Features: Flooring (Carpet)
- Level: Main
- Area: 195 Square Feet
- Dimensions: 13X15
Bedroom 2
- Features: Flooring (Vinyl)
- Level: Main
- Area: 132 Square Feet
- Dimensions: 11X12
Bedroom 3
- Features: Flooring (Carpet)
- Level: Main
- Area: 144 Square Feet
- Dimensions: 12X12
Dining room
- Features: Flooring (Vinyl)
- Level: Main
- Area: 210 Square Feet
- Dimensions: 15X14
Kitchen
- Level: Main
- Area: 160 Square Feet
- Dimensions: 16X10
Laundry
- Features: Flooring (Ceramic Tile)
- Level: Main
- Area: 120 Square Feet
- Dimensions: 10X12
Living room
- Level: Main
- Area: 432 Square Feet
- Dimensions: 16X27
Office
- Features: Flooring (Vinyl)
- Level: Main
- Area: 110 Square Feet
- Dimensions: 10X11
Heating
- Propane
Cooling
- Central Air
Appliances
- Included: Range, Microwave, Dishwasher, Refrigerator, Washer, Dryer, Stainless Steel Appliance(s), Water Purifier, Water Softener
Features
- Basement: Unfinished,Full
- Number of fireplaces: 2
- Fireplace features: Wood Burning, Living Room, Basement
Interior area
- Total structure area: 0
- Total interior livable area: 2,210 sqft
Property
Parking
- Total spaces: 4
- Parking features: Gravel, On Site, Owned
Accessibility
- Accessibility features: No Disability Access
Features
- Stories: 1
Lot
- Size: 1.72 Acres
- Dimensions: 252X252
- Features: Mature Trees
Details
- Additional structures: Outbuilding
- Additional parcels included: 1319151000320000
- Parcel number: 1319151000310000
- Special conditions: None
Construction
Type & style
- Home type: SingleFamily
- Property subtype: Single Family Residence
Materials
- Brick, Cedar
- Foundation: Concrete Perimeter
Condition
- New construction: No
- Year built: 1972
- Major remodel year: 2016
Utilities & green energy
- Sewer: Septic Tank
- Water: Shared Well
Community & neighborhood
Location
- Region: Manhattan
Other
Other facts
- Listing terms: Conventional
- Ownership: Fee Simple
Price history
| Date | Event | Price |
|---|---|---|
| 1/24/2024 | Sold | $350,000+0%$158/sqft |
Source: | ||
| 11/17/2023 | Pending sale | $349,900$158/sqft |
Source: | ||
| 11/8/2023 | Listed for sale | $349,900+44.1%$158/sqft |
Source: | ||
| 5/21/2018 | Sold | $242,900-2.4%$110/sqft |
Source: | ||
| 3/13/2018 | Pending sale | $249,000$113/sqft |
Source: McColly Rosenboom #09657801 Report a problem | ||
Public tax history
| Year | Property taxes | Tax assessment |
|---|---|---|
| 2023 | $4,223 +3.3% | $78,488 +7.2% |
| 2022 | $4,087 +2.2% | $73,203 +5.2% |
| 2021 | $4,000 +3.6% | $69,565 +5.5% |
Find assessor info on the county website
Neighborhood: Wilton Center
Nearby schools
GreatSchools rating
- 5/10Peotone Intermediate CenterGrades: 4-5Distance: 7.9 mi
- 9/10Peotone Jr High SchoolGrades: 6-8Distance: 8.4 mi
- 6/10Peotone High SchoolGrades: 9-12Distance: 8.1 mi
Schools provided by the listing agent
- District: 207U
Source: MRED as distributed by MLS GRID. This data may not be complete. We recommend contacting the local school district to confirm school assignments for this home.

Get pre-qualified for a loan
At Zillow Home Loans, we can pre-qualify you in as little as 5 minutes with no impact to your credit score.An equal housing lender. NMLS #10287.
