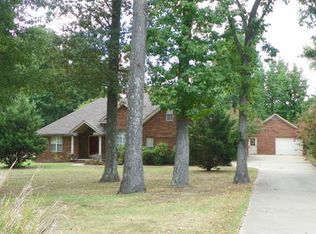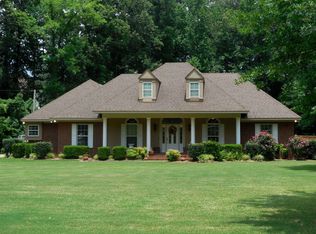Closed
$320,000
1426 Airpark Rd, Wynne, AR 72396
4beds
2,158sqft
Single Family Residence
Built in 1994
1.11 Acres Lot
$322,400 Zestimate®
$148/sqft
$2,081 Estimated rent
Home value
$322,400
Estimated sales range
Not available
$2,081/mo
Zestimate® history
Loading...
Owner options
Explore your selling options
What's special
You have to see this home to believe the attention to detail in the updated flooring, baths, beautiful landscaping and more! A new roof was installed in 2023, triple pane windows in 2017 or 2018, water heater with a circulating pump in 2025, and approximately 90% of the furnace was updated 4 years ago. As you enter the front door, the dining area and kitchen are to the right and the family room with a pretty gas log fireplace is straight ahead with guest bedrooms on the left and primary suite behind the kitchen. The kitchen features an updated back splash, microwave and drop-in stove. A breakfast room and laundry room with a row of wonderful cabinets are conveniently located off of the kitchen and leading to the garage. The 16 x 16 primary bedroom has crown molding, and beautiful bath features double vanities, lighted medicine cabinet mirrors, glass tile back splash, toilet closet, jetted tub and separate shower. A 4th bedroom or bonus room has a nice closet and bath with a shower. The patio is perfect for grilling, a 20 x 40 shop with foam insulation, a/c and gas heat is an added bonus, and the generator remains.
Zillow last checked: 8 hours ago
Listing updated: August 26, 2025 at 10:39am
Listed by:
Brenda Smith 870-588-5394,
Cross County Realty
Bought with:
Jason Nichols, AR
Cross County Realty
Source: CARMLS,MLS#: 25023220
Facts & features
Interior
Bedrooms & bathrooms
- Bedrooms: 4
- Bathrooms: 3
- Full bathrooms: 3
Dining room
- Features: Separate Dining Room
Heating
- Natural Gas
Cooling
- Electric
Appliances
- Included: Microwave, Electric Range, Dishwasher
Features
- Primary Bedroom/Main Lv, 3 Bedrooms Same Level
- Flooring: Carpet, Tile, Luxury Vinyl
- Has fireplace: Yes
- Fireplace features: Gas Logs Present
Interior area
- Total structure area: 2,158
- Total interior livable area: 2,158 sqft
Property
Parking
- Total spaces: 1
- Parking features: Garage, One Car, Garage Faces Side
- Has garage: Yes
Features
- Levels: One and One Half
- Stories: 1
Lot
- Size: 1.11 Acres
- Dimensions: 122 x 395
- Features: Level, Extra Landscaping
Details
- Parcel number: 90002220003
Construction
Type & style
- Home type: SingleFamily
- Architectural style: Traditional
- Property subtype: Single Family Residence
Materials
- Brick, Metal/Vinyl Siding
- Foundation: Slab
- Roof: Shingle
Condition
- New construction: No
- Year built: 1994
Utilities & green energy
- Electric: Elec-Municipal (+Entergy)
- Gas: Gas-Natural
- Sewer: Public Sewer
- Water: Public
- Utilities for property: Natural Gas Connected
Community & neighborhood
Location
- Region: Wynne
- Subdivision: HOLMES FIRST ADDITION
HOA & financial
HOA
- Has HOA: No
Other
Other facts
- Road surface type: Paved
Price history
| Date | Event | Price |
|---|---|---|
| 8/1/2025 | Sold | $320,000-1.5%$148/sqft |
Source: | ||
| 6/14/2025 | Contingent | $325,000$151/sqft |
Source: | ||
| 6/12/2025 | Listed for sale | $325,000+103.1%$151/sqft |
Source: | ||
| 11/8/2013 | Sold | $160,000-10.4%$74/sqft |
Source: Public Record Report a problem | ||
| 5/28/2004 | Sold | $178,500$83/sqft |
Source: EZMLS #R11612 Report a problem | ||
Public tax history
| Year | Property taxes | Tax assessment |
|---|---|---|
| 2024 | $1,248 -5.9% | $35,380 |
| 2023 | $1,326 -3.6% | $35,380 |
| 2022 | $1,376 | $35,380 |
Find assessor info on the county website
Neighborhood: 72396
Nearby schools
GreatSchools rating
- 5/10Wynne Intermediate SchoolGrades: 3-5Distance: 0.5 mi
- 4/10Wynne Junior High SchoolGrades: 6-8Distance: 1.1 mi
- 4/10Wynne High SchoolGrades: 9-12Distance: 0.7 mi

Get pre-qualified for a loan
At Zillow Home Loans, we can pre-qualify you in as little as 5 minutes with no impact to your credit score.An equal housing lender. NMLS #10287.

