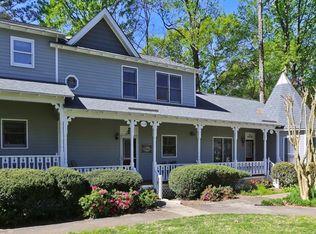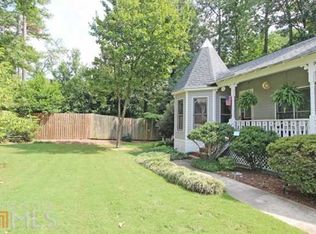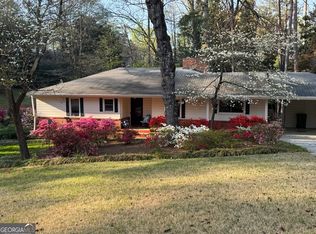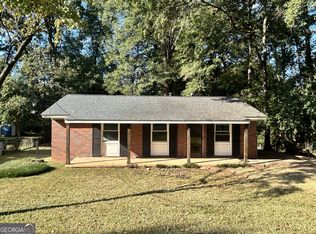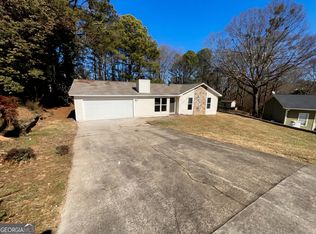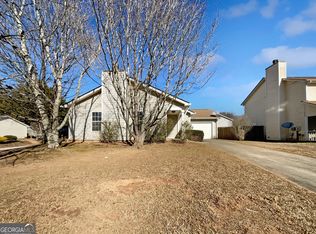Lovely home offering 2 bedrooms and 1.5 baths in the desirable Cambridge Common community of Decatur. Tucked away in a quiet, boutique neighborhood, this rare opportunity is just a short stroll to Oak Grove Village amenities. The home has been thoughtfully updated with approximately $25,000 in improvements, including luxury vinyl plank (LVP) flooring throughout (excluding kitchen and baths), freshly painted interiors on both levels, painted kitchen cabinets with updated hinges and hardware, and a granite kitchen countertop paired with a new sink, faucet, garbage disposal, and built-in microwave. Additional updates include new storm doors and locks at both the front and back entrances, upgraded bathroom fixtures and toilet components, a new shower faucet, bathtub leak repair, improved lighting and switches, repaired front door functionality, multiple replaced window screens, protective strips added to the front porch, and a reinforced water heater overflow tank. Enjoy peaceful outdoor living with a welcoming front porch and a private TREX back deck, perfect for relaxing or entertaining. Both bedrooms are located upstairs, featuring an oversized primary suite with a walk-in closet. The home backs up to single-family residences, offering added privacy, and includes rare ample guest parking with a larger-than-typical lot for the community. Major exterior improvements are handled by the HOA, including townhome roofs replaced within the last three years (HOA still paying), upgraded community drainage, trimmed trees, and newly replaced front steps. Conveniently located near shopping, dining, and local parks, this move-in-ready home is a standout opportunity in Decatur.
Active
$349,000
1426 Cambridge Cmn, Decatur, GA 30033
2beds
1,216sqft
Est.:
Townhouse
Built in 1986
1,306.8 Square Feet Lot
$340,300 Zestimate®
$287/sqft
$375/mo HOA
What's special
Rare ample guest parkingWelcoming front porchImproved lighting and switchesGranite kitchen countertop
- 3 days |
- 236 |
- 4 |
Zillow last checked: 8 hours ago
Listing updated: 13 hours ago
Listed by:
Jin Namgung 770-508-8005,
Point Honors & Associates, Realtors
Source: GAMLS,MLS#: 10689779
Tour with a local agent
Facts & features
Interior
Bedrooms & bathrooms
- Bedrooms: 2
- Bathrooms: 2
- Full bathrooms: 1
- 1/2 bathrooms: 1
Rooms
- Room types: Family Room, Foyer, Laundry
Heating
- Central, Forced Air, Natural Gas
Cooling
- Central Air, Electric
Appliances
- Included: Disposal, Dryer, Gas Water Heater, Refrigerator, Washer
- Laundry: Laundry Closet
Features
- Walk-In Closet(s)
- Flooring: Vinyl
- Windows: Double Pane Windows
- Basement: Crawl Space,Exterior Entry
- Number of fireplaces: 1
- Fireplace features: Family Room, Gas Log
- Common walls with other units/homes: 2+ Common Walls,No One Above
Interior area
- Total structure area: 1,216
- Total interior livable area: 1,216 sqft
- Finished area above ground: 1,216
- Finished area below ground: 0
Property
Parking
- Total spaces: 2
- Parking features: None
Features
- Levels: Two
- Stories: 2
- Patio & porch: Deck
- Waterfront features: No Dock Or Boathouse
- Body of water: None
Lot
- Size: 1,306.8 Square Feet
- Features: Cul-De-Sac, Level
Details
- Parcel number: 1814922023
Construction
Type & style
- Home type: Townhouse
- Architectural style: Traditional,Victorian
- Property subtype: Townhouse
- Attached to another structure: Yes
Materials
- Concrete
- Foundation: Block
- Roof: Composition
Condition
- Resale
- New construction: No
- Year built: 1986
Utilities & green energy
- Sewer: Public Sewer
- Water: Public
- Utilities for property: Cable Available, Electricity Available, High Speed Internet, Natural Gas Available, Phone Available, Sewer Available, Underground Utilities, Water Available
Green energy
- Water conservation: Low-Flow Fixtures
Community & HOA
Community
- Features: Sidewalks, Street Lights, Near Public Transport, Walk To Schools, Near Shopping
- Security: Carbon Monoxide Detector(s)
- Subdivision: Cambridge Commons Townhomes
HOA
- Has HOA: Yes
- Services included: Maintenance Structure, Maintenance Grounds, Reserve Fund
- HOA fee: $4,500 annually
Location
- Region: Decatur
Financial & listing details
- Price per square foot: $287/sqft
- Tax assessed value: $326,000
- Annual tax amount: $1,045
- Date on market: 2/13/2026
- Cumulative days on market: 3 days
- Listing agreement: Exclusive Right To Sell
- Listing terms: Cash,Conventional
- Electric utility on property: Yes
Estimated market value
$340,300
$323,000 - $357,000
$1,982/mo
Price history
Price history
| Date | Event | Price |
|---|---|---|
| 2/13/2026 | Listed for sale | $349,000+18.3%$287/sqft |
Source: | ||
| 2/2/2024 | Sold | $295,000-4.8%$243/sqft |
Source: | ||
| 1/25/2024 | Pending sale | $309,900$255/sqft |
Source: | ||
| 1/12/2024 | Contingent | $309,900$255/sqft |
Source: | ||
| 12/17/2023 | Listed for sale | $309,900$255/sqft |
Source: | ||
Public tax history
Public tax history
| Year | Property taxes | Tax assessment |
|---|---|---|
| 2025 | $6,119 +485.6% | $130,400 +0.4% |
| 2024 | $1,045 +28.5% | $129,880 -1.1% |
| 2023 | $813 -15.8% | $131,320 +17.3% |
Find assessor info on the county website
BuyAbility℠ payment
Est. payment
$2,429/mo
Principal & interest
$1647
HOA Fees
$375
Other costs
$407
Climate risks
Neighborhood: North Decatur
Nearby schools
GreatSchools rating
- 7/10Sagamore Hills Elementary SchoolGrades: PK-5Distance: 0.9 mi
- 5/10Henderson Middle SchoolGrades: 6-8Distance: 3.9 mi
- 7/10Lakeside High SchoolGrades: 9-12Distance: 1.7 mi
Schools provided by the listing agent
- Elementary: Sagamore Hills
- Middle: Henderson
- High: Lakeside
Source: GAMLS. This data may not be complete. We recommend contacting the local school district to confirm school assignments for this home.
- Loading
- Loading
