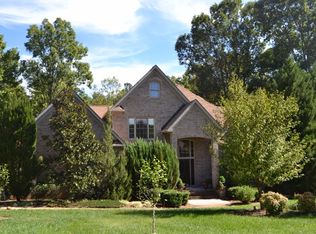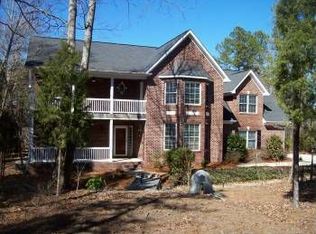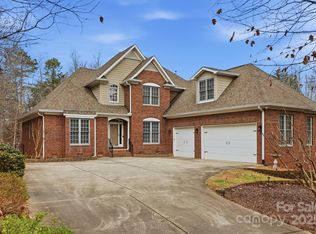Closed
$835,000
1426 Doe Ridge Ln, Fort Mill, SC 29715
4beds
3,018sqft
Single Family Residence
Built in 2002
0.93 Acres Lot
$838,200 Zestimate®
$277/sqft
$3,235 Estimated rent
Home value
$838,200
$796,000 - $880,000
$3,235/mo
Zestimate® history
Loading...
Owner options
Explore your selling options
What's special
Back on Market in Oxford Place w/a gorgeous Updated Primary Bath & other Repairs completed!! This gorgeous 4 bed/3.5 bath w/pool & tons of privacy is on almost an acre lot will not disappoint. Main level features an open floor plan with updated flooring, paint, kitchen cabinets, large sitting island, leathered granite countertops & breakfast eating area, large living room w/natural light & tall ceilings. French doors open to the office, formal dining room, laundry & 1/2 bath. Main floor primary bedroom w/walk-in closet & sitting area overlooking the backyard. Upstairs you will find 3 BRs, 2 BAs, and a large loft. Outside you will love the privacy of the large deck, inground pool, pool building for the equipment, irrigation in front, and more. Located in award-winning Fort Mill school district, centrally located close to the shops and restaurants in Indian Land, an easy commute to Charlotte and Rock Hill, restaurants, and shopping. VA transferable loan to qualified buyers, 5.625% Rate
Zillow last checked: 8 hours ago
Listing updated: July 08, 2025 at 04:05am
Listing Provided by:
Brian McGowan bmcgowan@kw.com,
Keller Williams South Park
Bought with:
Rae Hoyal
EXP Realty LLC Rock Hill
Source: Canopy MLS as distributed by MLS GRID,MLS#: 4237643
Facts & features
Interior
Bedrooms & bathrooms
- Bedrooms: 4
- Bathrooms: 4
- Full bathrooms: 3
- 1/2 bathrooms: 1
- Main level bedrooms: 1
Primary bedroom
- Level: Main
Bedroom s
- Level: Upper
Bedroom s
- Level: Upper
Bedroom s
- Level: Upper
Bathroom full
- Level: Main
Bathroom half
- Level: Main
Bathroom full
- Level: Upper
Bathroom full
- Level: Upper
Breakfast
- Level: Main
Dining room
- Level: Main
Kitchen
- Level: Main
Laundry
- Level: Main
Living room
- Level: Main
Loft
- Level: Upper
Office
- Level: Main
Heating
- Central, Electric, Forced Air, Heat Pump
Cooling
- Central Air, Electric, Heat Pump
Appliances
- Included: Dishwasher, Disposal, Double Oven, Exhaust Hood, Gas Cooktop, Gas Oven, Gas Range, Gas Water Heater, Water Softener
- Laundry: Electric Dryer Hookup, Inside, Laundry Room, Main Level
Features
- Kitchen Island, Open Floorplan, Walk-In Closet(s)
- Flooring: Carpet, Hardwood, Tile
- Has basement: No
- Attic: Pull Down Stairs
Interior area
- Total structure area: 3,018
- Total interior livable area: 3,018 sqft
- Finished area above ground: 3,018
- Finished area below ground: 0
Property
Parking
- Total spaces: 2
- Parking features: Driveway, Attached Garage, Garage Door Opener, Garage Faces Side, Garage on Main Level
- Attached garage spaces: 2
- Has uncovered spaces: Yes
Features
- Levels: Two
- Stories: 2
- Patio & porch: Covered, Deck, Front Porch, Patio
- Exterior features: In-Ground Irrigation
- Has private pool: Yes
- Pool features: In Ground, Outdoor Pool
Lot
- Size: 0.93 Acres
- Dimensions: 169 x 327 x 76 x 337
- Features: Private, Sloped, Wooded, Views
Details
- Additional structures: Outbuilding
- Parcel number: 7760000088
- Zoning: RUD-I
- Special conditions: Third Party Approval
Construction
Type & style
- Home type: SingleFamily
- Architectural style: Traditional
- Property subtype: Single Family Residence
Materials
- Stucco, Stone Veneer, Wood
- Foundation: Crawl Space
- Roof: Shingle
Condition
- New construction: No
- Year built: 2002
Utilities & green energy
- Sewer: Septic Installed
- Water: Well
- Utilities for property: Cable Connected, Electricity Connected, Phone Connected, Underground Utilities
Community & neighborhood
Community
- Community features: Playground, Street Lights
Location
- Region: Fort Mill
- Subdivision: Oxford Place
HOA & financial
HOA
- Has HOA: Yes
- HOA fee: $365 annually
- Association name: Oxford Place HOA
Other
Other facts
- Listing terms: Assumable,Cash,Conventional,FHA,Nonconforming Loan,USDA Loan,VA Loan
- Road surface type: Concrete, Paved
Price history
| Date | Event | Price |
|---|---|---|
| 7/7/2025 | Sold | $835,000-1.7%$277/sqft |
Source: | ||
| 5/23/2025 | Pending sale | $849,500$281/sqft |
Source: | ||
| 4/14/2025 | Price change | $849,500+4.3%$281/sqft |
Source: | ||
| 3/29/2025 | Pending sale | $814,700$270/sqft |
Source: | ||
| 3/28/2025 | Listed for sale | $814,700+14.6%$270/sqft |
Source: | ||
Public tax history
| Year | Property taxes | Tax assessment |
|---|---|---|
| 2025 | -- | $30,403 +15% |
| 2024 | $4,402 -75.7% | $26,438 -33.3% |
| 2023 | $18,107 +541.7% | $39,657 +124.3% |
Find assessor info on the county website
Neighborhood: 29715
Nearby schools
GreatSchools rating
- 10/10Doby's Bridge ElementaryGrades: K-5Distance: 1.8 mi
- 6/10Banks Trail MiddleGrades: 6-8Distance: 3.2 mi
- 9/10Catawba Ridge High SchoolGrades: 9-12Distance: 2.5 mi
Schools provided by the listing agent
- Elementary: Dobys Bridge
- Middle: Forest Creek
- High: Catawba Ridge
Source: Canopy MLS as distributed by MLS GRID. This data may not be complete. We recommend contacting the local school district to confirm school assignments for this home.
Get a cash offer in 3 minutes
Find out how much your home could sell for in as little as 3 minutes with a no-obligation cash offer.
Estimated market value
$838,200


