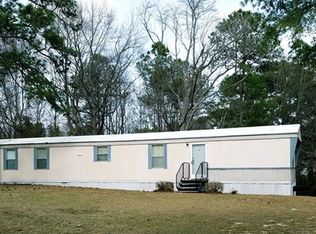Sold for $267,000 on 04/20/23
$267,000
1426 Genoa Road, Dudley, NC 28333
4beds
1,876sqft
Single Family Residence
Built in 1974
0.78 Acres Lot
$282,000 Zestimate®
$142/sqft
$1,615 Estimated rent
Home value
$282,000
$265,000 - $299,000
$1,615/mo
Zestimate® history
Loading...
Owner options
Explore your selling options
What's special
The view is breath-taking! Enjoy your morning coffee while looking over the water while the geese fly in. Let your cares float away when watching the sunset, while lounging in your very own hot tub!! This is a beautiful 4 bedroom 2 and ½ bathroom home right on the lake. There are two sunrooms both with stunning views. The Living room and the dining area are illuminated by natural lighting overlooking a freshly painted deck on the backside of the house, which overlooks the lake! The gallery style kitchen is beautiful with its granite counter tops, fresh backsplash and updated stainless appliances. The dishwasher being a newer model with a third top tier rack. A walk-in- pantry is across from the laundry area located in a small hall off the kitchen. Down the hall you find a newly updated bathroom and three good sized bedrooms. The Master bedroom is on the backside of the home which includes a full bath and access to the sunroom where the hot tub is located. There is a shed/workshop with ample storage in the back yard, as well as a private dock. The lot that conveys (pin 2596527053) is a wooded lot directly across the street (Genoa Rd) and includes access to a small pond. The den includes a fireplace and brick hearth that has been carefully enclosed with LVP and an electric style fireplace insert that is being used. This conveys with the house. House was professionally measured.
Property went under contract on 11/19/2022 with closing date in December 2022. Offer made was marked as a non-contingent offer. However, sellers found out 2 days prior to closing this was a contingent offer though it was not represented that way until the week of closing. Beautiful property and ready to move in!
Zillow last checked: 8 hours ago
Listing updated: October 26, 2023 at 06:19am
Listed by:
Hannah Elizabeth White 919-273-4829,
Berkshire Hathaway Home Services McMillen & Associates Realty,
Arnold Jones II 919-922-9093,
Berkshire Hathaway Home Services McMillen & Associates Realty
Bought with:
Paul Netchaeff, 166559
Berkshire Hathaway Home Services McMillen & Associates Realty
Source: Hive MLS,MLS#: 100358582 Originating MLS: MLS of Goldsboro
Originating MLS: MLS of Goldsboro
Facts & features
Interior
Bedrooms & bathrooms
- Bedrooms: 4
- Bathrooms: 3
- Full bathrooms: 2
- 1/2 bathrooms: 1
Primary bedroom
- Level: Primary Living Area
Dining room
- Features: Eat-in Kitchen
Heating
- Heat Pump, Electric
Cooling
- Central Air
Appliances
- Included: Electric Oven, Built-In Microwave, Dishwasher
- Laundry: Dryer Hookup, Washer Hookup, In Garage
Features
- Master Downstairs, Hot Tub
- Flooring: LVT/LVP
- Basement: None
- Has fireplace: No
- Fireplace features: None
Interior area
- Total structure area: 1,876
- Total interior livable area: 1,876 sqft
Property
Parking
- Total spaces: 1
- Parking features: Concrete
Accessibility
- Accessibility features: None
Features
- Levels: One
- Stories: 1
- Patio & porch: Deck, Porch
- Exterior features: None
- Pool features: Pool/Spa Combo
- Fencing: None
- Has view: Yes
- View description: Lake
- Has water view: Yes
- Water view: Lake
- Waterfront features: None
- Frontage type: See Remarks
Lot
- Size: 0.78 Acres
- Dimensions: 121*129*165*188*118
- Features: See Remarks
Details
- Additional structures: Shed(s), Workshop
- Parcel number: 2596515864
- Zoning: none
- Special conditions: Standard
Construction
Type & style
- Home type: SingleFamily
- Property subtype: Single Family Residence
Materials
- Brick Veneer, Vinyl Siding
- Foundation: Crawl Space
- Roof: Composition
Condition
- New construction: No
- Year built: 1974
Utilities & green energy
- Sewer: Septic Tank
- Water: Public
- Utilities for property: Water Available
Green energy
- Green verification: None
Community & neighborhood
Location
- Region: Dudley
- Subdivision: NONE
Other
Other facts
- Listing agreement: Exclusive Right To Sell
- Listing terms: Cash,Conventional,FHA,VA Loan
Price history
| Date | Event | Price |
|---|---|---|
| 4/20/2023 | Sold | $267,000+0.8%$142/sqft |
Source: | ||
| 1/6/2023 | Pending sale | $265,000$141/sqft |
Source: | ||
| 12/29/2022 | Listed for sale | $265,000$141/sqft |
Source: | ||
| 11/19/2022 | Pending sale | $265,000$141/sqft |
Source: | ||
| 11/17/2022 | Listed for sale | $265,000+289.7%$141/sqft |
Source: | ||
Public tax history
| Year | Property taxes | Tax assessment |
|---|---|---|
| 2025 | $1,723 +50.8% | $238,710 +84.3% |
| 2024 | $1,143 +2.9% | $129,500 |
| 2023 | $1,110 +2.1% | $129,500 |
Find assessor info on the county website
Neighborhood: 28333
Nearby schools
GreatSchools rating
- 5/10Brogden Middle SchoolGrades: 5-8Distance: 1.6 mi
- 1/10Southern Wayne High SchoolGrades: 9-12Distance: 3.2 mi
- 3/10Brogden Primary SchoolGrades: PK-4Distance: 1.9 mi

Get pre-qualified for a loan
At Zillow Home Loans, we can pre-qualify you in as little as 5 minutes with no impact to your credit score.An equal housing lender. NMLS #10287.
