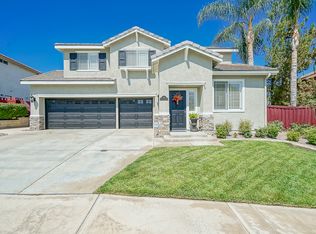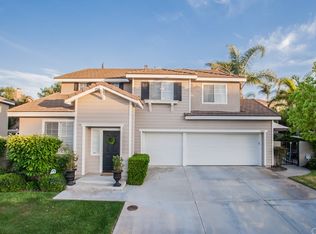Sold for $627,000
Listing Provided by:
SCOTT GOLD DRE #01300641 951-363-0002,
BERKSHIRE HATHAWAY HOMESERVICES CALIFORNIA REALTY
Bought with: WESTCOE REALTORS INC
$627,000
1426 Hallberry Dr, Riverside, CA 92507
3beds
1,862sqft
Single Family Residence
Built in 2000
5,663 Square Feet Lot
$658,800 Zestimate®
$337/sqft
$3,046 Estimated rent
Home value
$658,800
$626,000 - $692,000
$3,046/mo
Zestimate® history
Loading...
Owner options
Explore your selling options
What's special
Immaculate 2 story home nestled in the picturesque Sycamore Highlands community of Riverside. Make your way up the driveway featuring a classic covered front porch and extended drive way. As you open the front door you will immediately notice the elegant staircase, vaulted ceilings with numerous windows that allow an abundance of natural light. Downstairs features tile/carpet flooring throughout , neutral paint tones, and upgraded lighting fixtures /ceiling fans. Just inside you’ll find yourself in the spacious living room & possible dining room, perfect for hosting gatherings and creating lasting memories with loved ones. Adjacent to the living area, a cozy family room awaits complete with a charming gas fireplace and plantation shutters. Now make your way into the kitchen with granite countertops and ample counter and cabinet space, recessed lighting and breakfast bar. Downstairs also features a guest bathroom. As you ascend to the second floor, you’ll find all 3 bedrooms that provide plenty of space for relaxation and privacy.The primary bedroom is a true oasis, featuring an ensuite bath complete with a separate tub & shower, perfect for unwinding after a long day. Primary bathroom also has a spacious walk-in closet. Now make your way downstairs to experience the resort feeling the backyard has to offer with patio cover, extensive, low maintenance hardscape landscaping and storage shed. Plus there is a great side yard ready for your family pets, a garden, or whatever you desire. No HOA & low taxes. Conveniently located close to freeway access, shopping, schools, Sycamore Highlands park & walking trails.
Zillow last checked: 8 hours ago
Listing updated: December 29, 2023 at 03:21pm
Listing Provided by:
SCOTT GOLD DRE #01300641 951-363-0002,
BERKSHIRE HATHAWAY HOMESERVICES CALIFORNIA REALTY
Bought with:
CHRISTI RAINEY-SHELLNER, DRE #01193377
WESTCOE REALTORS INC
Source: CRMLS,MLS#: IV23204249 Originating MLS: California Regional MLS
Originating MLS: California Regional MLS
Facts & features
Interior
Bedrooms & bathrooms
- Bedrooms: 3
- Bathrooms: 3
- Full bathrooms: 2
- 1/2 bathrooms: 1
- Main level bathrooms: 1
Bathroom
- Features: Bathroom Exhaust Fan, Bathtub, Closet, Dual Sinks, Low Flow Plumbing Fixtures, Separate Shower, Tile Counters, Tub Shower, Walk-In Shower
Kitchen
- Features: Granite Counters, Kitchen/Family Room Combo, Kitchenette, Pots & Pan Drawers
Heating
- Central, Forced Air, Fireplace(s), Natural Gas
Cooling
- Central Air
Appliances
- Included: Dishwasher, Gas Cooktop, Disposal, Gas Oven, Gas Range, Gas Water Heater, Water Heater
- Laundry: Gas Dryer Hookup, Laundry Room, See Remarks, Upper Level
Features
- Breakfast Bar, Built-in Features, Ceiling Fan(s), Cathedral Ceiling(s), Granite Counters, High Ceilings, Open Floorplan, Pantry, Recessed Lighting, Storage
- Flooring: Carpet, Tile
- Windows: Blinds, Custom Covering(s), Shutters
- Has fireplace: Yes
- Fireplace features: Family Room, Gas Starter, See Remarks
- Common walls with other units/homes: No Common Walls
Interior area
- Total interior livable area: 1,862 sqft
Property
Parking
- Total spaces: 2
- Parking features: Concrete, Direct Access, Door-Single, Driveway, Garage Faces Front, Garage, Paved
- Attached garage spaces: 2
Accessibility
- Accessibility features: Other, Parking
Features
- Levels: Two
- Stories: 2
- Entry location: Front door
- Patio & porch: Covered, Front Porch
- Pool features: None
- Spa features: None
- Fencing: Good Condition,Wood
- Has view: Yes
- View description: City Lights, Hills, Mountain(s), Neighborhood
Lot
- Size: 5,663 sqft
- Features: Back Yard, Front Yard, Level, Paved, Sprinkler System
Details
- Additional structures: Shed(s)
- Parcel number: 256413003
- Special conditions: Standard
Construction
Type & style
- Home type: SingleFamily
- Property subtype: Single Family Residence
Materials
- Drywall, Glass, Hardboard, Concrete, Stone, Spray Foam Insulation, Stucco
- Foundation: Slab
- Roof: Composition,Tile
Condition
- Turnkey
- New construction: No
- Year built: 2000
Utilities & green energy
- Electric: Electricity - On Property, Standard
- Sewer: Public Sewer
- Water: Public
- Utilities for property: Electricity Connected, Natural Gas Connected, Sewer Connected, Water Connected
Community & neighborhood
Security
- Security features: Carbon Monoxide Detector(s), Firewall(s), Smoke Detector(s)
Community
- Community features: Biking, Curbs, Hiking, Park, Suburban
Location
- Region: Riverside
Other
Other facts
- Listing terms: Cash,Cash to New Loan,Conventional,FHA,VA Loan
- Road surface type: Paved
Price history
| Date | Event | Price |
|---|---|---|
| 12/29/2023 | Sold | $627,000-0.3%$337/sqft |
Source: | ||
| 11/22/2023 | Listing removed | $629,000$338/sqft |
Source: BHHS broker feed #IV23204249 Report a problem | ||
| 11/4/2023 | Listed for sale | $629,000+70%$338/sqft |
Source: BHHS broker feed #IV23204249 Report a problem | ||
| 9/17/2015 | Sold | $370,000-6.6%$199/sqft |
Source: Public Record Report a problem | ||
| 12/21/2004 | Sold | $396,000+131.6%$213/sqft |
Source: Public Record Report a problem | ||
Public tax history
| Year | Property taxes | Tax assessment |
|---|---|---|
| 2025 | $7,277 +3.4% | $639,540 +2% |
| 2024 | $7,039 +47.4% | $627,000 +48.9% |
| 2023 | $4,777 +2% | $420,992 +2% |
Find assessor info on the county website
Neighborhood: Canyon Crest
Nearby schools
GreatSchools rating
- 5/10Emerson Elementary SchoolGrades: K-6Distance: 2.8 mi
- 5/10University Heights Middle SchoolGrades: 7-8Distance: 3.1 mi
- 5/10John W. North High SchoolGrades: 9-12Distance: 3.2 mi
Get a cash offer in 3 minutes
Find out how much your home could sell for in as little as 3 minutes with a no-obligation cash offer.
Estimated market value$658,800
Get a cash offer in 3 minutes
Find out how much your home could sell for in as little as 3 minutes with a no-obligation cash offer.
Estimated market value
$658,800

