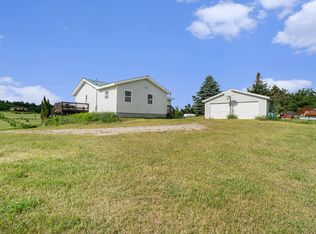Beautiful home on 3+ acres with expansive views. Watch gorgeous sunrises and sunsets from either the covered front porch or the upper-level back deck. This home has 2 bd/1ba on main floor, and the lower level is largely finished - currently with an office and a gym, but ready to be configured if you need more bedrooms, another bath or more family living space. The detached garage has a back drive through for added ease. New water heater in 2020 and freshly painted porch/deck Great Verizon hot-spot location, and TrueStream is located across the street.
This property is off market, which means it's not currently listed for sale or rent on Zillow. This may be different from what's available on other websites or public sources.

