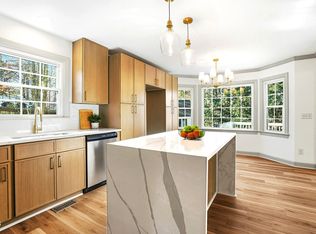Sold for $611,000
$611,000
1426 Kildaire Farm Rd, Cary, NC 27511
4beds
2,291sqft
Single Family Residence, Residential
Built in 1977
0.34 Acres Lot
$609,100 Zestimate®
$267/sqft
$2,625 Estimated rent
Home value
$609,100
$579,000 - $640,000
$2,625/mo
Zestimate® history
Loading...
Owner options
Explore your selling options
What's special
Welcome to this beautifully updated tri-level home that perfectly blends modern luxury with functional living. Ideally situated just minutes from vibrant Downtown Cary and near the prestigious MacGregor Downs Country Club, this home offers the best of lifestyle and location. Enjoy exceptional indoor-outdoor living with two spacious screened porches overlooking a sparkling saltwater pool—perfect for relaxing, entertaining, or simply enjoying the private backyard oasis. Inside, the heart of the home is the open-concept kitchen, thoughtfully designed with luxurious finishes, high-end appliances, and generous counter space, making it a dream for both everyday living and entertaining. The main living areas are light-filled with a seamless flow, and each level offers versatility for modern living. Upstairs features inviting bedrooms and updated baths, while the lower level provides flexible space ideal for a media room, home office, or guest suite. This home truly has it all—style, comfort, and a premier location near top amenities, shopping, dining, and golf.
Zillow last checked: 8 hours ago
Listing updated: October 28, 2025 at 01:07am
Listed by:
Gregg Warren 919-747-1172,
Nest Realty of the Triangle
Bought with:
Summer Provancha, 290250
Compass -- Raleigh
Source: Doorify MLS,MLS#: 10103767
Facts & features
Interior
Bedrooms & bathrooms
- Bedrooms: 4
- Bathrooms: 3
- Full bathrooms: 3
Heating
- Forced Air, Natural Gas
Cooling
- Central Air
Appliances
- Included: Bar Fridge, Built-In Electric Range, Dishwasher, Microwave, Refrigerator, Wine Cooler
- Laundry: In Basement, In Bathroom, Lower Level
Features
- Eat-in Kitchen, Kitchen Island, Kitchen/Dining Room Combination, Living/Dining Room Combination, Open Floorplan, Quartz Counters, Recessed Lighting, Sauna, Smooth Ceilings, Walk-In Closet(s)
- Flooring: Ceramic Tile, Cork, Hardwood
- Windows: Double Pane Windows, Insulated Windows, Plantation Shutters
- Basement: Finished, Full
- Number of fireplaces: 1
- Fireplace features: Basement, Family Room, Gas
Interior area
- Total structure area: 2,291
- Total interior livable area: 2,291 sqft
- Finished area above ground: 2,291
- Finished area below ground: 0
Property
Parking
- Total spaces: 7
- Parking features: Additional Parking, Deck, Driveway, Garage, Garage Faces Front, Off Street
- Attached garage spaces: 1
- Uncovered spaces: 6
Features
- Levels: Tri-Level
- Patio & porch: Front Porch, Screened
- Exterior features: Fenced Yard, Private Yard, Rain Gutters
- Has private pool: Yes
- Pool features: Electric Heat, Filtered, Heated, In Ground, Liner, Outdoor Pool, Pool Cover, Private, Salt Water
- Fencing: Back Yard
- Has view: Yes
Lot
- Size: 0.34 Acres
- Features: Agricultural, Back Yard, Hardwood Trees, Landscaped, Level, Near Golf Course
Details
- Parcel number: 0762493301
- Special conditions: Seller Licensed Real Estate Professional
Construction
Type & style
- Home type: SingleFamily
- Architectural style: Transitional
- Property subtype: Single Family Residence, Residential
Materials
- Brick Veneer, HardiPlank Type
- Foundation: Block, Combination, Slab
- Roof: Shingle
Condition
- New construction: No
- Year built: 1977
Utilities & green energy
- Sewer: Public Sewer
- Water: Private
- Utilities for property: Cable Available, Electricity Connected, Natural Gas Available, Phone Connected, Sewer Connected, Water Available
Community & neighborhood
Community
- Community features: Suburban
Location
- Region: Cary
- Subdivision: Churchill Downs
Other
Other facts
- Road surface type: Paved
Price history
| Date | Event | Price |
|---|---|---|
| 8/13/2025 | Sold | $611,000+3.6%$267/sqft |
Source: | ||
| 6/20/2025 | Pending sale | $590,000$258/sqft |
Source: | ||
| 6/18/2025 | Listed for sale | $590,000+136%$258/sqft |
Source: | ||
| 6/27/2018 | Sold | $250,000$109/sqft |
Source: Public Record Report a problem | ||
Public tax history
| Year | Property taxes | Tax assessment |
|---|---|---|
| 2025 | $3,899 +2.2% | $452,581 |
| 2024 | $3,815 +20% | $452,581 +43.5% |
| 2023 | $3,180 +3.9% | $315,347 |
Find assessor info on the county website
Neighborhood: 27511
Nearby schools
GreatSchools rating
- 8/10Briarcliff ElementaryGrades: PK-5Distance: 1.1 mi
- 8/10East Cary Middle SchoolGrades: 6-8Distance: 2.1 mi
- 7/10Cary HighGrades: 9-12Distance: 1.6 mi
Schools provided by the listing agent
- Elementary: Wake - Briarcliff
- Middle: Wake - East Cary
- High: Wake - Cary
Source: Doorify MLS. This data may not be complete. We recommend contacting the local school district to confirm school assignments for this home.
Get a cash offer in 3 minutes
Find out how much your home could sell for in as little as 3 minutes with a no-obligation cash offer.
Estimated market value
$609,100
