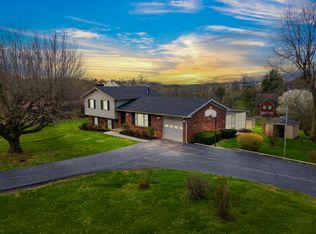Sold for $330,000
$330,000
1426 Lancaster Rd, Richmond, KY 40475
3beds
2,690sqft
Single Family Residence
Built in 1988
1.2 Acres Lot
$345,600 Zestimate®
$123/sqft
$1,566 Estimated rent
Home value
$345,600
$290,000 - $411,000
$1,566/mo
Zestimate® history
Loading...
Owner options
Explore your selling options
What's special
MOTIVATED SELLER! Only one mile off the Eastern Bypass, this charming ranch home is perfectly nestled on 1.2 acres with a full basement. Featuring 3 spacious bedrooms on the main level, including a primary suite, this home offers comfort and convenience. The fully renovated kitchen is a chef's delight, boasting elegant finishes. Descend to the basement to discover 8 foot ceilings, a potential 4th bedroom and a full bathroom, perfect for guests or additional living space. Both the upper and lower decks provide breathtaking views, accessible through sliding glass doors on either level. Unwind in the hot tub on the lower patio, then cozy up by the gas log fireplace in the basement. An oversized two-car garage completes this beautiful home, combining functionality with style.
Zillow last checked: 8 hours ago
Listing updated: August 28, 2025 at 11:12pm
Listed by:
Kelsey Bingham,
Keller Williams Legacy Group - London
Bought with:
Jessica Wells, 278804
Kentucky Land and Home
Source: Imagine MLS,MLS#: 24014700
Facts & features
Interior
Bedrooms & bathrooms
- Bedrooms: 3
- Bathrooms: 3
- Full bathrooms: 3
Primary bedroom
- Level: First
Bedroom 1
- Level: First
Bedroom 2
- Level: First
Bathroom 1
- Description: Full Bath
- Level: First
Bathroom 2
- Description: Full Bath
- Level: First
Bathroom 3
- Description: Full Bath
- Level: Lower
Bonus room
- Level: Lower
Dining room
- Level: First
Dining room
- Level: First
Family room
- Level: Lower
Family room
- Level: Lower
Foyer
- Level: First
Foyer
- Level: First
Kitchen
- Level: First
Living room
- Level: First
Living room
- Level: First
Heating
- Electric, Heat Pump
Cooling
- Electric, Heat Pump
Appliances
- Included: Dishwasher, Microwave, Refrigerator, Cooktop, Oven
- Laundry: Electric Dryer Hookup, Washer Hookup
Features
- Breakfast Bar, Entrance Foyer, Master Downstairs, Walk-In Closet(s), Ceiling Fan(s)
- Flooring: Hardwood, Laminate, Tile
- Windows: Insulated Windows, Blinds
- Basement: Finished,Full,Walk-Out Access
- Has fireplace: Yes
- Fireplace features: Gas Log
Interior area
- Total structure area: 2,690
- Total interior livable area: 2,690 sqft
- Finished area above ground: 1,696
- Finished area below ground: 994
Property
Parking
- Total spaces: 2
- Parking features: Basement, Driveway, Garage Door Opener, Garage Faces Rear
- Garage spaces: 2
- Has uncovered spaces: Yes
Features
- Levels: One
- Patio & porch: Deck, Patio
- Fencing: Chain Link
- Has view: Yes
- View description: Rural
Lot
- Size: 1.20 Acres
Details
- Parcel number: 056A00040014
Construction
Type & style
- Home type: SingleFamily
- Architectural style: Ranch
- Property subtype: Single Family Residence
Materials
- Brick Veneer
- Foundation: Block
- Roof: Shingle
Condition
- New construction: No
- Year built: 1988
Utilities & green energy
- Sewer: Septic Tank
- Water: Public
- Utilities for property: Electricity Connected, Sewer Connected, Water Connected
Community & neighborhood
Location
- Region: Richmond
- Subdivision: Rockledge
Price history
| Date | Event | Price |
|---|---|---|
| 10/31/2024 | Sold | $330,000-10.6%$123/sqft |
Source: | ||
| 9/26/2024 | Price change | $369,000-2.6%$137/sqft |
Source: | ||
| 9/23/2024 | Price change | $379,000-2.6%$141/sqft |
Source: | ||
| 9/11/2024 | Price change | $389,000-2.5%$145/sqft |
Source: | ||
| 8/28/2024 | Price change | $399,000-2.4%$148/sqft |
Source: | ||
Public tax history
| Year | Property taxes | Tax assessment |
|---|---|---|
| 2023 | $1,442 -4.1% | $195,000 |
| 2022 | $1,503 -1.8% | $195,000 |
| 2021 | $1,531 -22.7% | $195,000 |
Find assessor info on the county website
Neighborhood: 40475
Nearby schools
GreatSchools rating
- 9/10Kirksville Elementary SchoolGrades: PK-5Distance: 3 mi
- 5/10Madison Middle SchoolGrades: 6-8Distance: 1.8 mi
- 6/10Madison Central High SchoolGrades: 9-12Distance: 2.6 mi
Schools provided by the listing agent
- Elementary: Kirksville
- Middle: Madison Mid
- High: Madison Central
Source: Imagine MLS. This data may not be complete. We recommend contacting the local school district to confirm school assignments for this home.
Get pre-qualified for a loan
At Zillow Home Loans, we can pre-qualify you in as little as 5 minutes with no impact to your credit score.An equal housing lender. NMLS #10287.
