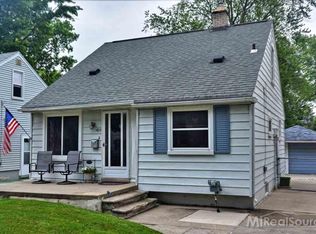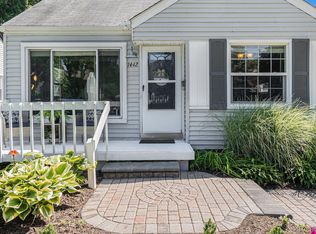Sold for $300,000 on 05/05/23
$300,000
1426 Oakley Rd, Clawson, MI 48017
3beds
1,642sqft
Single Family Residence
Built in 1955
5,227.2 Square Feet Lot
$323,000 Zestimate®
$183/sqft
$2,155 Estimated rent
Home value
$323,000
$307,000 - $339,000
$2,155/mo
Zestimate® history
Loading...
Owner options
Explore your selling options
What's special
Updated bungalow in an excellent Clawson neighborhood! Large covered front porch will be your perfect place to enjoy the friendly neighborhood surroundings. This home features beautiful solid wood floors throughout first floor, an updated eat in kitchen with granite counter tops and newer appliances with an extra-large pantry. Extra-large second level master features two separate closets and cozy carpet flooring. Finished basement with half bath. Fenced yard with oversized one car garage with built-in cabinets and work bench to make this also the perfect shop. Short walk from amazing Clawson Park! Simply move in and enjoy! ***Please submit all offers for 1426 Oakley by 5:00pm on Sunday, April 2nd.***
Zillow last checked: 8 hours ago
Listing updated: August 30, 2023 at 08:26pm
Listed by:
Linda L Leporowski 248-380-8800,
Keller Williams Advantage
Bought with:
Danny Dedic, 6501413713
KW Metro
Source: Realcomp II,MLS#: 20230021296
Facts & features
Interior
Bedrooms & bathrooms
- Bedrooms: 3
- Bathrooms: 2
- Full bathrooms: 1
- 1/2 bathrooms: 1
Heating
- Forced Air, Natural Gas
Cooling
- Ceiling Fans, Central Air
Appliances
- Included: Dishwasher, Disposal, Dryer, Free Standing Gas Range, Free Standing Refrigerator, Microwave, Washer
- Laundry: Laundry Room
Features
- High Speed Internet, Programmable Thermostat
- Basement: Finished,Full
- Has fireplace: No
Interior area
- Total interior livable area: 1,642 sqft
- Finished area above ground: 992
- Finished area below ground: 650
Property
Parking
- Total spaces: 1.5
- Parking features: Oneand Half Car Garage, Detached, Electricityin Garage, Garage Door Opener, Side Entrance
- Garage spaces: 1.5
Features
- Levels: One and One Half
- Stories: 1
- Entry location: GroundLevel
- Patio & porch: Covered, Patio, Porch
- Exterior features: Chimney Caps, Lighting
- Pool features: None
- Fencing: Back Yard,Fenced
Lot
- Size: 5,227 sqft
- Dimensions: 40.00 x 125.00
Details
- Parcel number: 2033203018
- Special conditions: Short Sale No,Standard
Construction
Type & style
- Home type: SingleFamily
- Architectural style: Bungalow
- Property subtype: Single Family Residence
Materials
- Aluminum Siding
- Foundation: Basement, Poured
- Roof: Asphalt
Condition
- New construction: No
- Year built: 1955
Utilities & green energy
- Sewer: Public Sewer
- Water: Public
Community & neighborhood
Community
- Community features: Sidewalks
Location
- Region: Clawson
- Subdivision: MAPLE ROAD PARK
Other
Other facts
- Listing agreement: Exclusive Right To Sell
- Listing terms: Cash,Conventional,FHA,Va Loan
Price history
| Date | Event | Price |
|---|---|---|
| 5/5/2023 | Sold | $300,000+0%$183/sqft |
Source: | ||
| 4/4/2023 | Pending sale | $299,900$183/sqft |
Source: | ||
| 3/29/2023 | Listed for sale | $299,900+36.3%$183/sqft |
Source: | ||
| 5/29/2018 | Sold | $220,000+2.4%$134/sqft |
Source: Public Record Report a problem | ||
| 4/7/2018 | Pending sale | $214,900$131/sqft |
Source: Brian Parkison of MRG Realtors #218027269 Report a problem | ||
Public tax history
| Year | Property taxes | Tax assessment |
|---|---|---|
| 2024 | $4,214 +3.1% | $116,450 +11.7% |
| 2023 | $4,085 +2.1% | $104,220 +8% |
| 2022 | $4,001 -0.6% | $96,500 +6.7% |
Find assessor info on the county website
Neighborhood: 48017
Nearby schools
GreatSchools rating
- 6/10Paul A. Schalm SchoolGrades: K-5Distance: 0.4 mi
- 6/10Clawson Middle SchoolGrades: 6-8Distance: 0.7 mi
- 5/10Clawson High SchoolGrades: 9-12Distance: 0.8 mi
Get a cash offer in 3 minutes
Find out how much your home could sell for in as little as 3 minutes with a no-obligation cash offer.
Estimated market value
$323,000
Get a cash offer in 3 minutes
Find out how much your home could sell for in as little as 3 minutes with a no-obligation cash offer.
Estimated market value
$323,000

