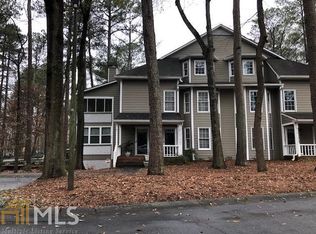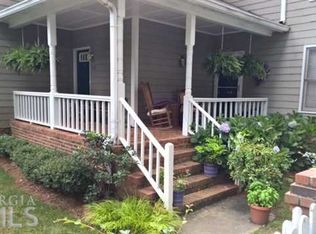Adorable 4BR/3BA Townhome in sought after Oakridge community is a MUST SEE! Large open floor plan offers Spacious Bedrooms, Ample Storage, Beautiful Hardwoods, cozy Kitchen with Eat-in Breakfast area, Formal Dining Room & Family Room with Fireplace and Vaulted Ceiling. Large screened Porch overlooks beautifully treed outdoor space. Community offers Pool and Picnic Areas. Located minutes from Downtown Decatur, Emory/CDC, shopping, dining, schools & more. Easy access to I-85.
This property is off market, which means it's not currently listed for sale or rent on Zillow. This may be different from what's available on other websites or public sources.

