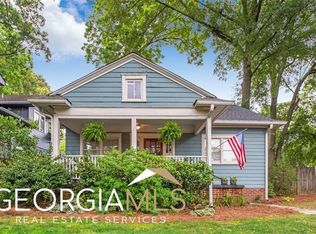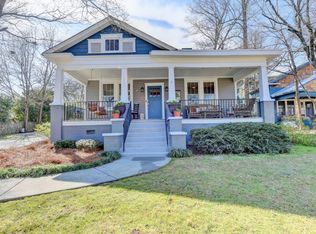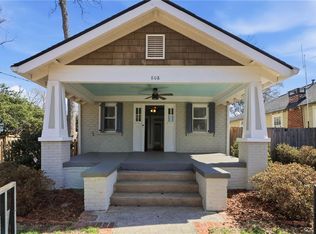Closed
$1,000,000
1426 Oakview Rd, Decatur, GA 30030
5beds
2,500sqft
Single Family Residence
Built in 1923
4,356 Square Feet Lot
$1,059,100 Zestimate®
$400/sqft
$4,583 Estimated rent
Home value
$1,059,100
$1.01M - $1.12M
$4,583/mo
Zestimate® history
Loading...
Owner options
Explore your selling options
What's special
This turn-key craftsman home, nestled in Oakhurst, boasts a host of exquisite features that earned it an EarthCraft Platinum rating for sustainability and energy efficiency during its renovation and construction. The residence is a testament to custom design, evident in every meticulously crafted detail that enhances the ambiance of each well-lit room. The living spaces are adorned with continuous hardwood floors, and the living room is graced by built-in bookcases flanking an energy-efficient wood-burning fireplace. Zoned to distribute heat into three separate rooms, this fireplace is not only clean-burning but also features custom-made tiles and a mantle. The original living room mantel has been repurposed to become a distinctive element in the primary bath's water closet. The kitchen is a marvel of completeness, featuring a 60" gas range, dual fuel ovens, a striking copper vent hood, a hand-wrought pan rack, a built-in wine cooler, and a meticulously restored antique cast iron sink with integrated drain boards. Solid walnut countertops and a stone-surfaced island that seats four add to the kitchen's allure. The adjacent dining room opens onto a screened porch overlooking a beautifully landscaped backyard with an oversized garden, stone surround, and farm fencing. Upstairs, the primary bedroom offers an en suite bath and a walk-in closet, accompanied by three additional bedrooms, a full bath, and a conveniently located laundry. Ample storage space has been cleverly integrated into every available nook, with two bedrooms featuring built-in platform beds with new mattresses. For added whimsy, all three secondary bedrooms come equipped with removable hanging swing/hammock chairs. The property caters to hobbyists with a fully functional workshop space boasting a separate entrance and abundant electrical supply, including two 220 outlets. Located within the City of Decatur School district, the home is just a short distance from the Oakhurst 4/5 Academy and within walking distance of bars, restaurants, parks, and shopping. In summary, this residence stands as a testament to meticulous design, sustainability, and functionality, making it an ideal haven for those seeking a distinctive and well-appointed home in Oakhurst. It is worth noting, the Seller specializes in architectural salvage and antiques and carefully curated the many historic features of this home.
Zillow last checked: 8 hours ago
Listing updated: March 20, 2024 at 05:57am
Listed by:
Bonnie L Smith 404-360-6767,
Coldwell Banker Realty
Bought with:
Sarah Murphy, 414751
Compass
Source: GAMLS,MLS#: 10222353
Facts & features
Interior
Bedrooms & bathrooms
- Bedrooms: 5
- Bathrooms: 3
- Full bathrooms: 3
- Main level bathrooms: 1
- Main level bedrooms: 1
Dining room
- Features: Seats 12+
Kitchen
- Features: Breakfast Area, Kitchen Island, Pantry
Heating
- Natural Gas, Central, Forced Air, Zoned
Cooling
- Ceiling Fan(s), Central Air
Appliances
- Included: Tankless Water Heater, Dishwasher, Double Oven, Disposal, Ice Maker, Other, Oven/Range (Combo), Refrigerator, Stainless Steel Appliance(s)
- Laundry: Upper Level
Features
- Bookcases, High Ceilings, Other, Separate Shower, Walk-In Closet(s), Split Bedroom Plan
- Flooring: Hardwood, Tile
- Windows: Double Pane Windows
- Basement: Crawl Space
- Number of fireplaces: 1
- Fireplace features: Factory Built, Masonry, Wood Burning Stove
- Common walls with other units/homes: No Common Walls
Interior area
- Total structure area: 2,500
- Total interior livable area: 2,500 sqft
- Finished area above ground: 2,500
- Finished area below ground: 0
Property
Parking
- Total spaces: 1
- Parking features: Parking Pad
- Has uncovered spaces: Yes
Features
- Levels: Two
- Stories: 2
- Patio & porch: Screened, Patio
- Exterior features: Garden
- Fencing: Privacy
- Body of water: None
Lot
- Size: 4,356 sqft
- Features: Private, Sloped
Details
- Parcel number: 15 204 02 075
Construction
Type & style
- Home type: SingleFamily
- Architectural style: Bungalow/Cottage,Craftsman
- Property subtype: Single Family Residence
Materials
- Concrete, Wood Siding
- Roof: Composition,Metal
Condition
- Resale
- New construction: No
- Year built: 1923
Utilities & green energy
- Sewer: Public Sewer
- Water: Public
- Utilities for property: Cable Available, Electricity Available, Natural Gas Available, Phone Available, Sewer Available, Water Available
Green energy
- Energy efficient items: Insulation, Thermostat, Appliances, Water Heater
- Water conservation: Low-Flow Fixtures
Community & neighborhood
Security
- Security features: Smoke Detector(s)
Community
- Community features: Park, Playground, Sidewalks, Street Lights, Near Public Transport, Walk To Schools, Near Shopping
Location
- Region: Decatur
- Subdivision: Oakhurst
HOA & financial
HOA
- Has HOA: No
- Services included: None
Other
Other facts
- Listing agreement: Exclusive Right To Sell
- Listing terms: Cash,Conventional
Price history
| Date | Event | Price |
|---|---|---|
| 3/18/2024 | Sold | $1,000,000-14.9%$400/sqft |
Source: | ||
| 2/13/2024 | Pending sale | $1,175,000$470/sqft |
Source: | ||
| 11/6/2023 | Listed for sale | $1,175,000+229.1%$470/sqft |
Source: | ||
| 2/26/2016 | Sold | $357,000-2.2%$143/sqft |
Source: | ||
| 2/10/2016 | Pending sale | $365,000$146/sqft |
Source: Harry Norman Realtors #5597424 Report a problem | ||
Public tax history
| Year | Property taxes | Tax assessment |
|---|---|---|
| 2025 | $24,745 +0.9% | $422,560 +27.4% |
| 2024 | $24,535 +695.4% | $331,720 +3.5% |
| 2023 | $3,085 +13.2% | $320,360 +11.7% |
Find assessor info on the county website
Neighborhood: Oakhurst
Nearby schools
GreatSchools rating
- 8/10Fifth Avenue Elementary SchoolGrades: 3-5Distance: 0.1 mi
- 8/10Beacon Hill Middle SchoolGrades: 6-8Distance: 1 mi
- 9/10Decatur High SchoolGrades: 9-12Distance: 1.3 mi
Schools provided by the listing agent
- Elementary: Oakhurst
- Middle: Beacon Hill
- High: Decatur
Source: GAMLS. This data may not be complete. We recommend contacting the local school district to confirm school assignments for this home.
Get a cash offer in 3 minutes
Find out how much your home could sell for in as little as 3 minutes with a no-obligation cash offer.
Estimated market value$1,059,100
Get a cash offer in 3 minutes
Find out how much your home could sell for in as little as 3 minutes with a no-obligation cash offer.
Estimated market value
$1,059,100


