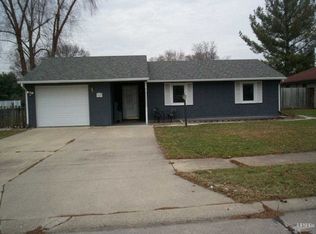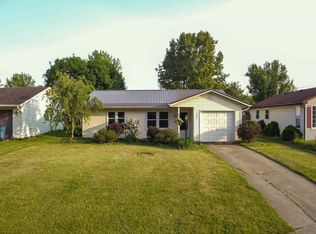Closed
$166,400
1426 Rabbit Run, Huntertown, IN 46748
3beds
1,000sqft
Single Family Residence
Built in 1972
9,147.6 Square Feet Lot
$168,300 Zestimate®
$--/sqft
$1,251 Estimated rent
Home value
$168,300
$153,000 - $185,000
$1,251/mo
Zestimate® history
Loading...
Owner options
Explore your selling options
What's special
Welcome to 1426 Rabbit Run, a beautifully updated ranch home in the desirable Hunters Ridge neighborhood of Huntertown. This 3-bedroom, 1-bath property offers over 1,000 square feet of thoughtfully designed living space with new siding and windows that enhance both curb appeal and energy efficiency. Inside, the spacious living room flows into a functional kitchen and dining area, creating an inviting space for everyday living and entertaining. Each bedroom is comfortably sized with generous closet space, and the full bath is conveniently located for easy access. Step outside to enjoy a landscaped yard with mature trees, a newly installed 3-foot fence, and a stunning open view that provides a serene backdrop for outdoor relaxation. Complete with an attached garage and located within the highly regarded Northwest Allen County School District, this home blends modern updates, charm, and a prime location. Schedule your showing today.
Zillow last checked: 8 hours ago
Listing updated: August 15, 2025 at 09:55am
Listed by:
Eric Smith Cell:260-515-5336,
Uptown Realty Group
Bought with:
Tina Baxter, RB17000257
CENTURY 21 Bradley Realty, Inc
Source: IRMLS,MLS#: 202530274
Facts & features
Interior
Bedrooms & bathrooms
- Bedrooms: 3
- Bathrooms: 1
- Full bathrooms: 1
- Main level bedrooms: 3
Bedroom 1
- Level: Main
Bedroom 2
- Level: Main
Kitchen
- Level: Main
- Area: 154
- Dimensions: 14 x 11
Living room
- Level: Main
- Area: 196
- Dimensions: 14 x 14
Heating
- Electric, Baseboard
Cooling
- Window Unit(s)
Appliances
- Included: Microwave, Refrigerator, Washer, Dryer-Electric, Electric Range
Features
- Has basement: No
- Has fireplace: No
Interior area
- Total structure area: 1,000
- Total interior livable area: 1,000 sqft
- Finished area above ground: 1,000
- Finished area below ground: 0
Property
Parking
- Total spaces: 1
- Parking features: Attached
- Attached garage spaces: 1
Features
- Levels: One
- Stories: 1
Lot
- Size: 9,147 sqft
- Dimensions: 60X150
- Features: Level
Details
- Parcel number: 020217378012.000058
Construction
Type & style
- Home type: SingleFamily
- Property subtype: Single Family Residence
Materials
- Aluminum Siding
- Foundation: Slab
Condition
- New construction: No
- Year built: 1972
Utilities & green energy
- Sewer: City
- Water: City
Community & neighborhood
Location
- Region: Huntertown
- Subdivision: Hunters Ridge
Other
Other facts
- Listing terms: Cash,Conventional,FHA
Price history
| Date | Event | Price |
|---|---|---|
| 8/15/2025 | Sold | $166,400-2.1% |
Source: | ||
| 8/2/2025 | Pending sale | $169,900 |
Source: | ||
| 8/1/2025 | Listed for sale | $169,900+104.9% |
Source: | ||
| 12/11/2015 | Sold | $82,900 |
Source: | ||
| 7/14/2015 | Listed for sale | $82,900+13.6%$83/sqft |
Source: RE/MAX Results #201533241 Report a problem | ||
Public tax history
| Year | Property taxes | Tax assessment |
|---|---|---|
| 2024 | $735 +17% | $134,600 +5.9% |
| 2023 | $628 +20.7% | $127,100 +8.9% |
| 2022 | $520 +20.4% | $116,700 +15.2% |
Find assessor info on the county website
Neighborhood: 46748
Nearby schools
GreatSchools rating
- 4/10Huntertown Elementary SchoolGrades: K-5Distance: 0.3 mi
- 6/10Carroll Middle SchoolGrades: 6-8Distance: 2.2 mi
- 9/10Carroll High SchoolGrades: PK,9-12Distance: 2.8 mi
Schools provided by the listing agent
- Elementary: Huntertown
- Middle: Carroll
- High: Carroll
- District: Northwest Allen County
Source: IRMLS. This data may not be complete. We recommend contacting the local school district to confirm school assignments for this home.
Get pre-qualified for a loan
At Zillow Home Loans, we can pre-qualify you in as little as 5 minutes with no impact to your credit score.An equal housing lender. NMLS #10287.
Sell with ease on Zillow
Get a Zillow Showcase℠ listing at no additional cost and you could sell for —faster.
$168,300
2% more+$3,366
With Zillow Showcase(estimated)$171,666

