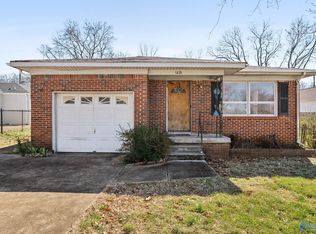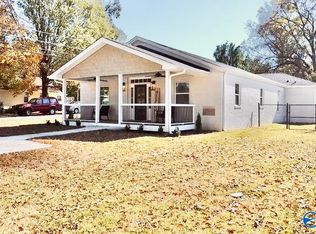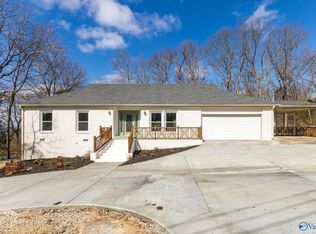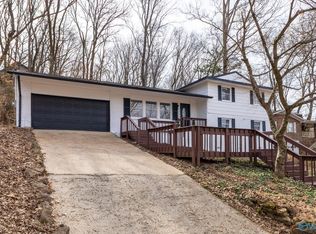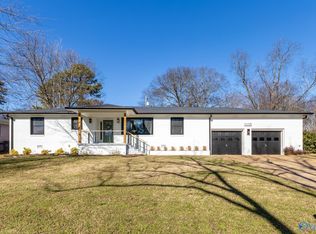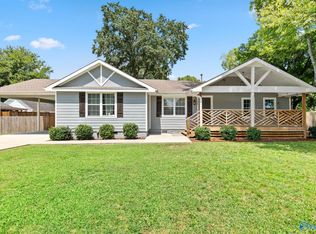Experience the Best of Five Points Living! Step into this stunningly reimagined full-brick rancher, where historic charm meets modern luxury. Updated in all the right places, featuring original refinished hardwoods that lead you into a chef’s kitchen complete with quartz countertops, a custom tile backsplash, and brand-new appliances. Whether you’re hosting friends in the open-concept interior or enjoying the rare spacious flat backyard, there’s no shortage of room to entertain. Located just minutes from the heart of Downtown Huntsville and favorite local spots, you’ll enjoy the ultimate urban lifestyle with easy access to I-565.
Pending
$319,999
1426 Rison Ave NE, Huntsville, AL 35801
3beds
1,545sqft
Est.:
Single Family Residence
Built in 1960
8,712 Square Feet Lot
$310,900 Zestimate®
$207/sqft
$-- HOA
What's special
Full-brick rancherOriginal refinished hardwoodsBrand-new appliancesQuartz countertopsOpen-concept interiorCustom tile backsplash
- 22 days |
- 2,070 |
- 96 |
Zillow last checked: 8 hours ago
Listing updated: February 18, 2026 at 09:48am
Listed by:
Hun Lee 615-668-1139,
Leading Edge, R.E. Group,
Robert Staggs 256-361-4389,
Leading Edge, R.E. Group
Source: ValleyMLS,MLS#: 21909270
Facts & features
Interior
Bedrooms & bathrooms
- Bedrooms: 3
- Bathrooms: 2
- Full bathrooms: 1
- 3/4 bathrooms: 1
Rooms
- Room types: Master Bedroom, Living Room, Bedroom 2, Bedroom 3, Kitchen
Primary bedroom
- Features: Wood Floor
- Level: First
- Area: 156
- Dimensions: 13 x 12
Bedroom 2
- Features: Wood Floor
- Level: First
- Area: 156
- Dimensions: 13 x 12
Bedroom 3
- Features: Wood Floor
- Level: First
- Area: 132
- Dimensions: 12 x 11
Kitchen
- Features: Tile, Wood Floor, Quartz
- Level: First
- Area: 180
- Dimensions: 18 x 10
Living room
- Features: Wood Floor
- Level: First
- Area: 380
- Dimensions: 20 x 19
Heating
- Central 1, Natural Gas
Cooling
- Central 1
Features
- Basement: Crawl Space
- Has fireplace: No
- Fireplace features: None
Interior area
- Total interior livable area: 1,545 sqft
Property
Parking
- Parking features: Garage-One Car, Garage-Attached, Driveway-Concrete
Features
- Levels: One
- Stories: 1
Lot
- Size: 8,712 Square Feet
Details
- Parcel number: 1309303006028000
Construction
Type & style
- Home type: SingleFamily
- Architectural style: Ranch
- Property subtype: Single Family Residence
Condition
- New construction: No
- Year built: 1960
Utilities & green energy
- Sewer: Public Sewer
- Water: Public
Community & HOA
Community
- Subdivision: Newson Fairview
HOA
- Has HOA: No
Location
- Region: Huntsville
Financial & listing details
- Price per square foot: $207/sqft
- Tax assessed value: $272,200
- Annual tax amount: $1,532
- Date on market: 2/6/2026
Estimated market value
$310,900
$295,000 - $326,000
$1,746/mo
Price history
Price history
| Date | Event | Price |
|---|---|---|
| 2/16/2026 | Pending sale | $319,999$207/sqft |
Source: | ||
| 2/6/2026 | Listed for sale | $319,999+68.4%$207/sqft |
Source: | ||
| 9/30/2025 | Sold | $190,000-5%$123/sqft |
Source: | ||
| 9/6/2025 | Contingent | $200,000$129/sqft |
Source: | ||
| 8/29/2025 | Listed for sale | $200,000-7%$129/sqft |
Source: | ||
| 6/14/2025 | Listing removed | $215,000$139/sqft |
Source: | ||
| 4/28/2025 | Price change | $215,000-6.1%$139/sqft |
Source: | ||
| 4/18/2025 | Price change | $229,000-4.2%$148/sqft |
Source: | ||
| 3/27/2025 | Price change | $239,000-2.4%$155/sqft |
Source: | ||
| 3/7/2025 | Listed for sale | $245,000$159/sqft |
Source: | ||
| 3/1/2025 | Pending sale | $245,000$159/sqft |
Source: | ||
| 2/28/2025 | Listed for sale | $245,000$159/sqft |
Source: | ||
Public tax history
Public tax history
| Year | Property taxes | Tax assessment |
|---|---|---|
| 2025 | $1,532 +6.9% | $27,240 +6.7% |
| 2024 | $1,433 +18.1% | $25,540 +17.4% |
| 2023 | $1,214 +28.2% | $21,760 +26.8% |
| 2022 | $947 | $17,160 |
| 2021 | $947 +14% | $17,160 +13.2% |
| 2020 | $831 +5% | $15,160 +4.7% |
| 2019 | $792 | $14,480 +3.7% |
| 2018 | $792 +4% | $13,960 |
| 2017 | $762 | $13,960 +20.1% |
| 2016 | $762 +21.7% | $11,620 |
| 2015 | $626 | $11,620 -6.1% |
| 2014 | $626 | $12,380 |
| 2013 | -- | $12,380 |
| 2012 | -- | $12,380 |
| 2011 | -- | $12,380 |
Find assessor info on the county website
BuyAbility℠ payment
Est. payment
$1,628/mo
Principal & interest
$1513
Property taxes
$115
Climate risks
Neighborhood: Newson Fairview
Nearby schools
GreatSchools rating
- 8/10Chapman Elementary SchoolGrades: PK-5Distance: 0.6 mi
- 5/10Huntsville Junior High SchoolGrades: 6-8Distance: 1.6 mi
- 3/10Lee High SchoolGrades: 9-12Distance: 0.9 mi
Schools provided by the listing agent
- Elementary: Blossomwood
- Middle: Chapman
- High: Lee High School
Source: ValleyMLS. This data may not be complete. We recommend contacting the local school district to confirm school assignments for this home.
