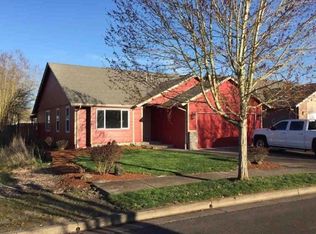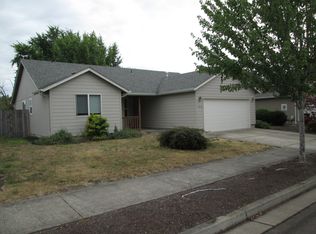Accepted Offer with Contingencies. Newer single level home with huge backyard! Newer dark hardwood bamboo floors throughout living, dining rm & kitchen. Master w/ on-site bathroom & walk-in closet & own private door out to the covered patio. Great places to sit and enjoy the neighborhood and back yard on the covered front & back patios. There is a gas BBQ hookup & shed. Easy commute to Salem, Albany, Corvallis or McMinnville. Area qualifies for USDA 100% financing loan.
This property is off market, which means it's not currently listed for sale or rent on Zillow. This may be different from what's available on other websites or public sources.

