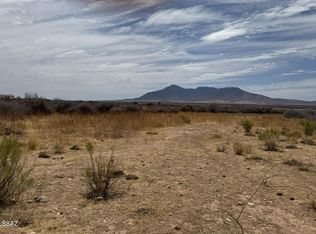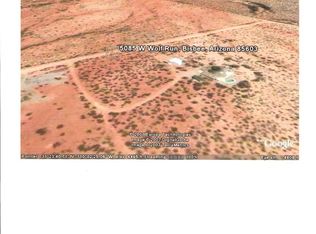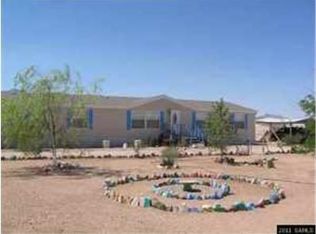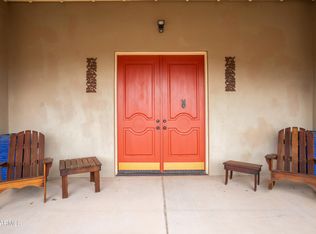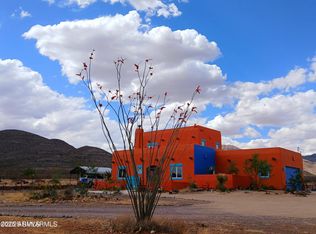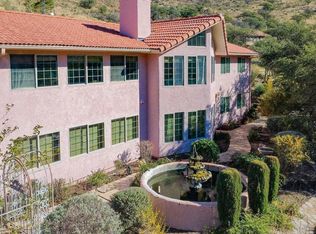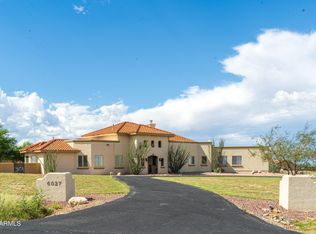This Stunning Bisbee Gem is ready for its new homeowner. Features of this property include a Custom Richard Darling, Sante Fe/Territorial style home. 2x6 framing, Italian tile, Wood Vega Beam ceilings, Anderson dual pane windows and Anderson solar heat reflective mirrored glass in the solarium and the doors. The AZ sunroom/solarium stays cool in summer months as the outside pergola provides passive shading. 2 Pellet stoves located in the Living Room and Primary Suite give additional heating options and invite a comforting setting. A 58' heated lap pool and hot tub in a private fenced courtyard. An Observation Deck gives an opportunity to enjoy dark skies. 44'x60' metal barn, 6 stalls with fenced turnouts off the stalls and a 32'x16' attached covered loafing area with water. This Stunning Bisbee Gem is ready for its new homeowner. Features of this property include a Custom Richard Darling, Sante Fe/Territorial style home. 2x6 framing, Italian tile, Wood Vega Beam ceilings, Anderson dual pane windows and Anderson solar heat reflective mirrored glass in the solarium and the doors. The AZ sunroom/solarium stays cool in summer months as the outside pergola provides passive shading. 2 Pellet stoves located in the Living Room and Primary Suite give additional heating options and invite a comforting setting. A 58' heated lap pool and hot tub in a private fenced courtyard. An Observation Deck gives an opportunity to enjoy dark skies. 44'x60' metal barn, 6 stalls with fenced turnouts off the stalls and a 32'x16' attached covered loafing area with water. Enclosed tack room, hay storage area, and evaporative cooling. 37+ acres with 360 degree views offers a fenced 60'x90' arena. The property is fully fenced and cross fenced. Workshop/storage and enclosed Dog Kennels with dog runs and additional storage closets for supplies. This property checks so many boxes for horses, llamas, Dog training, star gazing, birding, hiking out on neighboring State Land just to name a few!
For sale
$829,000
1426 S Foudy Rd, Bisbee, AZ 85603
3beds
2,606sqft
Est.:
Single Family Residence
Built in 1996
37.53 Acres Lot
$776,600 Zestimate®
$318/sqft
$-- HOA
What's special
- 155 days |
- 1,444 |
- 69 |
Zillow last checked: 8 hours ago
Listing updated: August 25, 2025 at 11:34am
Listed by:
Mary Vincent 520-255-3068,
Tierra Antigua Realty
Source: MLS of Southern Arizona,MLS#: 22521793
Tour with a local agent
Facts & features
Interior
Bedrooms & bathrooms
- Bedrooms: 3
- Bathrooms: 2
- Full bathrooms: 2
Rooms
- Room types: Arizona Room, Den
Primary bathroom
- Features: Double Vanity, Exhaust Fan, Separate Shower(s), Shower & Tub
Dining room
- Features: Dining Area
Kitchen
- Description: Pantry: Cabinet,Countertops: Laminate
- Features: Desk, Gas Hookup Available
Living room
- Features: Off Kitchen
Heating
- Forced Air, Gas Pac, Propane
Cooling
- Ceiling Fans, Central Air
Appliances
- Included: Dishwasher, Disposal, Gas Oven, Microwave, Refrigerator, Water Softener, Water Heater: Propane, Recirculating Pump, Storage Tank, Appliance Color: Black
- Laundry: Laundry Room, Sink, Storage
Features
- Beamed Ceilings, Cathedral Ceiling(s), Ceiling Fan(s), Central Vacuum, Columns, Plant Shelves, Split Bedroom Plan, Storage, Walk-In Closet(s), High Speed Internet, Pre-Wired Sat Dish, Pre-Wired Srnd Snd, Living Room, Arizona Room, Den
- Flooring: Carpet
- Windows: Window Covering: Some
- Has basement: No
- Number of fireplaces: 3
- Fireplace features: Bee Hive, Pellet Stove, Wood Burning, Living Room, Primary Bedroom
Interior area
- Total structure area: 2,606
- Total interior livable area: 2,606 sqft
Property
Parking
- Total spaces: 4
- Parking features: RV Access/Parking, Attached Garage Cabinets, Garage Door Opener, Storage, Utility Sink, Parking Pad, Circular Driveway
- Attached garage spaces: 3
- Carport spaces: 1
- Covered spaces: 4
- Has uncovered spaces: Yes
- Details: RV Parking: Space Available
Accessibility
- Accessibility features: None
Features
- Levels: One
- Stories: 1
- Patio & porch: Covered, Deck, Patio, Courtyards
- Exterior features: Courtyard, Fountain
- Has private pool: Yes
- Pool features: Heated, Conventional
- Has spa: Yes
- Spa features: Conventional, Hot Tub
- Fencing: Block,Field,Stucco Finish
- Has view: Yes
- View description: Mountain(s), Panoramic, Pasture, Sunrise, Sunset
Lot
- Size: 37.53 Acres
- Dimensions: 1274 x 1280 x 1278 x 1282
- Features: East/West Exposure, North/South Exposure, Landscape - Front: Flower Beds, Natural Desert, Shrubs, Trees, Landscape - Rear: Desert Plantings, Flower Beds, Grass, Shrubs, Sprinkler/Drip, Trees
Details
- Additional structures: Workshop
- Parcel number: 10211007
- Zoning: RU-4
- Special conditions: Standard
- Other equipment: Intercom
- Horses can be raised: Yes
- Horse amenities: Horse Facilities
Construction
Type & style
- Home type: SingleFamily
- Architectural style: Santa Fe,Territorial
- Property subtype: Single Family Residence
Materials
- Frame, Frame - Stucco
- Roof: Built-Up,Rolled
Condition
- Existing
- New construction: No
- Year built: 1996
Details
- Builder name: Richard Darling
Utilities & green energy
- Electric: Aps
- Gas: Propane
- Sewer: Septic Tank
- Water: Pvt Well (Registered)
- Utilities for property: Sewer Connected
Community & HOA
Community
- Features: None
- Security: Alarm Installed, Carbon Monoxide Detector(s), Closed Circuit Camera(s), Smoke Detector(s), Alarm System
- Subdivision: N/A
HOA
- Has HOA: No
Location
- Region: Bisbee
Financial & listing details
- Price per square foot: $318/sqft
- Tax assessed value: $379,731
- Annual tax amount: $3,878
- Date on market: 8/20/2025
- Cumulative days on market: 155 days
- Listing terms: Cash
- Ownership: Fee (Simple)
- Ownership type: Sole Proprietor
- Road surface type: Dirt
Estimated market value
$776,600
$738,000 - $815,000
$2,498/mo
Price history
Price history
| Date | Event | Price |
|---|---|---|
| 8/20/2025 | Listed for sale | $829,000-16.3%$318/sqft |
Source: | ||
| 7/9/2025 | Listing removed | $989,900+19.4%$380/sqft |
Source: | ||
| 1/3/2025 | Pending sale | $829,000$318/sqft |
Source: | ||
| 12/27/2024 | Price change | $829,000-6.3%$318/sqft |
Source: | ||
| 12/9/2024 | Price change | $885,000+6.8%$340/sqft |
Source: | ||
Public tax history
Public tax history
| Year | Property taxes | Tax assessment |
|---|---|---|
| 2026 | -- | $37,973 |
| 2025 | -- | $37,973 |
| 2024 | $4,161 -0.7% | $37,973 |
Find assessor info on the county website
BuyAbility℠ payment
Est. payment
$4,644/mo
Principal & interest
$3939
Property taxes
$415
Home insurance
$290
Climate risks
Neighborhood: 85603
Nearby schools
GreatSchools rating
- 5/10Palominas Elementary SchoolGrades: PK-8Distance: 5.1 mi
Schools provided by the listing agent
- Elementary: Palominas
- Middle: Palominas
- High: Buena
- District: Palominas
Source: MLS of Southern Arizona. This data may not be complete. We recommend contacting the local school district to confirm school assignments for this home.
