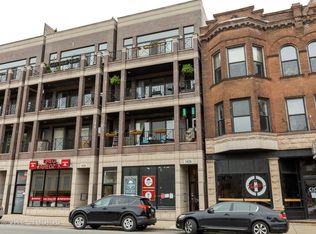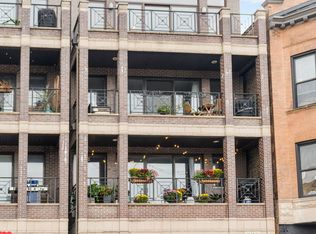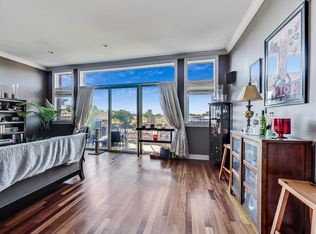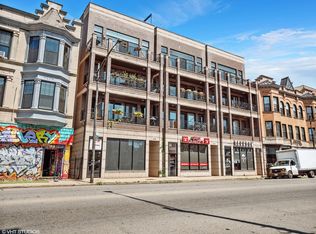Closed
$528,000
1426 W Irving Park Rd APT 2, Chicago, IL 60613
3beds
1,520sqft
Condominium, Single Family Residence
Built in 2006
-- sqft lot
$569,800 Zestimate®
$347/sqft
$4,721 Estimated rent
Home value
$569,800
$541,000 - $598,000
$4,721/mo
Zestimate® history
Loading...
Owner options
Explore your selling options
What's special
Gorgeous high end three bedroom and two full bathrooms featuring: High ceilings, hardwood flooring, chef's kitchen with espresso cabinets, stainless steel appliances dishwasher, microwave, under counter wine fridge, granite counter tops and breakfast bar. Bright and sunny massive living room with a gas fireplace and floor to ceiling windows from wall to wall. King sized primary bedroom with spa-like en-suite bathroom with separate jetted tub, separate shower with multiple shower sprays and rain forest shower head stone top vanity with dual sinks. Bedroom two and three have will fit queen-sized beds and great closets. Stackable in-unit washer and dryer, multiple walk-in closets, central heat and air conditioner. Great out door space with a front terrace, rear balcony and a roof deck. Tandem parking space included in the price. Located in the Southport corridor and in the Blane School District.
Zillow last checked: 8 hours ago
Listing updated: April 28, 2024 at 01:01am
Listing courtesy of:
Timothy Brent 773-491-0792,
Baird & Warner
Bought with:
Non Member
NON MEMBER
Source: MRED as distributed by MLS GRID,MLS#: 11975021
Facts & features
Interior
Bedrooms & bathrooms
- Bedrooms: 3
- Bathrooms: 2
- Full bathrooms: 2
Primary bedroom
- Features: Flooring (Hardwood), Bathroom (Full)
- Level: Main
- Area: 196 Square Feet
- Dimensions: 14X14
Bedroom 2
- Features: Flooring (Hardwood)
- Level: Main
- Area: 121 Square Feet
- Dimensions: 11X11
Bedroom 3
- Level: Main
- Area: 121 Square Feet
- Dimensions: 11X11
Dining room
- Features: Flooring (Hardwood)
- Level: Main
- Dimensions: COMBO
Kitchen
- Features: Kitchen (Eating Area-Breakfast Bar, Eating Area-Table Space, Island), Flooring (Hardwood)
- Level: Main
- Area: 110 Square Feet
- Dimensions: 11X10
Laundry
- Level: Main
- Area: 9 Square Feet
- Dimensions: 3X3
Living room
- Features: Flooring (Hardwood)
- Level: Main
- Area: 418 Square Feet
- Dimensions: 22X19
Heating
- Natural Gas, Forced Air
Cooling
- Central Air
Appliances
- Included: Range, Microwave, Dishwasher, Washer, Dryer, Disposal
- Laundry: Washer Hookup
Features
- 1st Floor Bedroom
- Flooring: Hardwood
- Windows: Screens
- Basement: None
- Number of fireplaces: 1
- Fireplace features: Wood Burning, Gas Starter, Living Room
Interior area
- Total structure area: 0
- Total interior livable area: 1,520 sqft
Property
Parking
- Total spaces: 2
- Parking features: Concrete, Assigned, On Site, Owned
Accessibility
- Accessibility features: No Disability Access
Features
- Patio & porch: Deck
- Exterior features: Balcony
Details
- Parcel number: 14173140651001
- Special conditions: List Broker Must Accompany
- Other equipment: Intercom
Construction
Type & style
- Home type: Condo
- Property subtype: Condominium, Single Family Residence
Materials
- Brick
Condition
- New construction: No
- Year built: 2006
Utilities & green energy
- Electric: 100 Amp Service
- Sewer: Other
- Water: Lake Michigan
Community & neighborhood
Security
- Security features: Carbon Monoxide Detector(s)
Location
- Region: Chicago
HOA & financial
HOA
- Has HOA: Yes
- HOA fee: $167 monthly
- Amenities included: Sundeck
- Services included: Exterior Maintenance, Lawn Care, Scavenger, Snow Removal
Other
Other facts
- Listing terms: Conventional
- Ownership: Condo
Price history
| Date | Event | Price |
|---|---|---|
| 4/26/2024 | Sold | $528,000-2%$347/sqft |
Source: | ||
| 3/15/2024 | Pending sale | $539,000$355/sqft |
Source: | ||
| 3/6/2024 | Listed for sale | $539,000$355/sqft |
Source: | ||
| 3/1/2024 | Contingent | $539,000$355/sqft |
Source: | ||
| 2/21/2024 | Listed for sale | $539,000+26.8%$355/sqft |
Source: | ||
Public tax history
| Year | Property taxes | Tax assessment |
|---|---|---|
| 2023 | $9,217 +2.8% | $46,998 |
| 2022 | $8,963 +2.1% | $46,998 |
| 2021 | $8,781 +34.4% | $46,998 +44.9% |
Find assessor info on the county website
Neighborhood: Graceland West
Nearby schools
GreatSchools rating
- 8/10Blaine Elementary SchoolGrades: PK-8Distance: 0.3 mi
- 3/10Lake View High SchoolGrades: 9-12Distance: 0.2 mi
Schools provided by the listing agent
- Elementary: Blaine Elementary School
- Middle: Blaine Elementary School
- District: 299
Source: MRED as distributed by MLS GRID. This data may not be complete. We recommend contacting the local school district to confirm school assignments for this home.

Get pre-qualified for a loan
At Zillow Home Loans, we can pre-qualify you in as little as 5 minutes with no impact to your credit score.An equal housing lender. NMLS #10287.
Sell for more on Zillow
Get a free Zillow Showcase℠ listing and you could sell for .
$569,800
2% more+ $11,396
With Zillow Showcase(estimated)
$581,196


