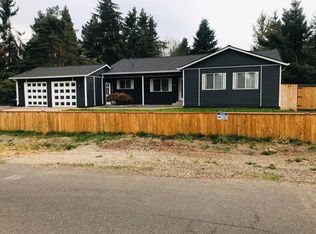Gorgeous 3 bedroom home in Oregon City located by Oregon City High School, Clackamas Community College, and Tryone S Woods Memorial Park! This home features an open floor plan that is spacious and creates a bright and light atmosphere. Beautiful & roomy backyard that is perfect for entertaining! Master bed includes high ceilings and carpeted floors. Located by the Caufield Creek and is adorned by beautiful foliage around the property. It is also located by trails end Market place for shopping.
This property is off market, which means it's not currently listed for sale or rent on Zillow. This may be different from what's available on other websites or public sources.
