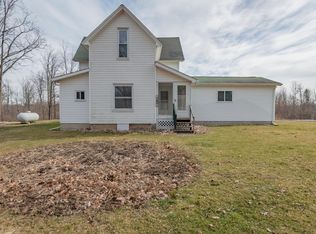Sold for $425,000
$425,000
14269 Cole Rd, Linden, MI 48451
2beds
1,630sqft
Single Family Residence
Built in 1987
37.29 Acres Lot
$431,200 Zestimate®
$261/sqft
$2,971 Estimated rent
Home value
$431,200
$397,000 - $470,000
$2,971/mo
Zestimate® history
Loading...
Owner options
Explore your selling options
What's special
Welcome to your private retreat on nearly 40 acres of amazing wooded land in the desirable Linden School District! This beautifully updated 2-bedroom, 2.5-bath home offers 1,630 sq ft of comfortable living space, complete with a 2-car attached garage and a separate 30x40 barn with a 16x12 addition. Step inside to discover a main level featuring brand-new LifeProof laminate flooring and fresh paint (2025), and a fully remodeled kitchen (2025) with modern finishes. Warm up with the wood burning stove as an optional heating source. French doors in the cozy family room open to a patio—ideal for entertaining or quiet evenings under the stars. Upstairs, you'll find new carpet throughout (2025), including the spacious primary bedroom with a walk-in closet and a remodeled ensuite full bath. A versatile loft area overlooks the main living space and offers sliding door access to a private deck—perfect for a home office, reading nook, or just a quiet area to relax and take in the serene views of endless natural landscape. Additional features include a breezeway, a remodeled main floor half bath, water softener, newer furnace and water heater (2017), new garage door (2023), and a newer roof with gutter guards (2018). This home offers the best of country living with modern updates—come experience it for yourself! ESTATE - property being sold as-is.
Zillow last checked: 8 hours ago
Listing updated: November 14, 2025 at 12:45pm
Listed by:
Kristy Mohr 810-516-6004,
Red Fox Realty LLC
Bought with:
Kristy Mohr, 6501447260
Red Fox Realty LLC
Source: Realcomp II,MLS#: 20251042646
Facts & features
Interior
Bedrooms & bathrooms
- Bedrooms: 2
- Bathrooms: 3
- Full bathrooms: 2
- 1/2 bathrooms: 1
Primary bedroom
- Level: Second
- Area: 204
- Dimensions: 17 X 12
Bedroom
- Level: Second
- Area: 110
- Dimensions: 11 X 10
Primary bathroom
- Level: Second
- Area: 88
- Dimensions: 11 X 8
Other
- Level: Second
- Area: 40
- Dimensions: 8 X 5
Other
- Level: Entry
- Area: 30
- Dimensions: 6 X 5
Other
- Level: Entry
- Area: 165
- Dimensions: 15 X 11
Dining room
- Level: Entry
- Area: 120
- Dimensions: 12 X 10
Kitchen
- Level: Entry
- Area: 154
- Dimensions: 14 X 11
Living room
- Level: Entry
- Area: 391
- Dimensions: 23 X 17
Heating
- Forced Air, Propane
Cooling
- Ceiling Fans, Central Air
Features
- Has basement: No
- Has fireplace: Yes
- Fireplace features: Living Room, Wood Burning Stove
Interior area
- Total interior livable area: 1,630 sqft
- Finished area above ground: 1,630
Property
Parking
- Total spaces: 2
- Parking features: Two Car Garage, Attached
- Attached garage spaces: 2
Features
- Levels: Two
- Stories: 2
- Entry location: GroundLevel
- Patio & porch: Breezeway, Deck, Enclosed, Patio, Porch
- Exterior features: Balcony, Gutter Guard System
- Pool features: None
Lot
- Size: 37.29 Acres
Details
- Additional structures: Barns
- Parcel number: 0123400004
- Special conditions: Short Sale No,Standard
Construction
Type & style
- Home type: SingleFamily
- Architectural style: Contemporary
- Property subtype: Single Family Residence
Materials
- Wood Siding
- Foundation: Crawl Space
- Roof: Asphalt
Condition
- New construction: No
- Year built: 1987
- Major remodel year: 2025
Utilities & green energy
- Sewer: Septic Tank
- Water: Well
Community & neighborhood
Location
- Region: Linden
Other
Other facts
- Listing agreement: Exclusive Right To Sell
- Listing terms: Cash,Conventional
Price history
| Date | Event | Price |
|---|---|---|
| 11/14/2025 | Sold | $425,000-3.4%$261/sqft |
Source: | ||
| 11/9/2025 | Pending sale | $440,000$270/sqft |
Source: | ||
| 10/28/2025 | Price change | $440,000-2.2%$270/sqft |
Source: | ||
| 10/15/2025 | Listed for sale | $450,000$276/sqft |
Source: | ||
Public tax history
| Year | Property taxes | Tax assessment |
|---|---|---|
| 2024 | $3,874 | $212,800 +9.2% |
| 2023 | -- | $194,800 -1% |
| 2022 | -- | $196,800 +29.9% |
Find assessor info on the county website
Neighborhood: 48451
Nearby schools
GreatSchools rating
- 8/10Central Elementary SchoolGrades: 4-5Distance: 1.1 mi
- 7/10Linden High SchoolGrades: 8-12Distance: 1 mi
- 6/10Linden Middle SchoolGrades: 6-8Distance: 1.3 mi
Get a cash offer in 3 minutes
Find out how much your home could sell for in as little as 3 minutes with a no-obligation cash offer.
Estimated market value$431,200
Get a cash offer in 3 minutes
Find out how much your home could sell for in as little as 3 minutes with a no-obligation cash offer.
Estimated market value
$431,200
