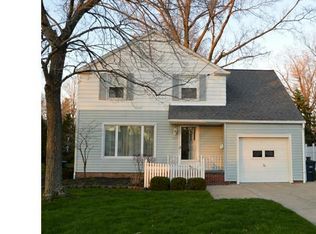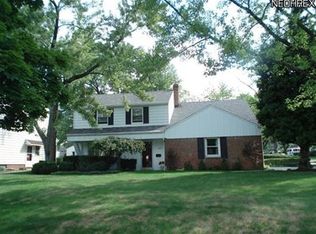Sold for $200,000
$200,000
1427 Brainard Rd, Lyndhurst, OH 44124
3beds
1,298sqft
Single Family Residence
Built in 1950
7,840.8 Square Feet Lot
$202,000 Zestimate®
$154/sqft
$1,985 Estimated rent
Home value
$202,000
$186,000 - $220,000
$1,985/mo
Zestimate® history
Loading...
Owner options
Explore your selling options
What's special
This Charming brick & stone front colonial with two car attached garage is a real gem! Wonderful location....Only minutes away from restaurants, shopping centers and freeway entrance. Updated decor and beautiful wood floors throughout. On the first floor, the Living Room features a large bay window and wood burning fireplace and opens to the Dining Room. The Kitchen is equipped with appliances and tastefully done white cabinets, a timeless look. The half bath is conveniently located near the Kitchen and garage entrance. The second floor features a large Primary Bedroom with wood floors, a spacious and 2nd Bedroom and a 3rd bedroom with a nice balcony overlooking a beautiful private deck below. The lower level Family Room has a wet bar, great for weekend fun. Lower level walls are finished with very inviting neutral bright wood panels through-out. Ample storage and closet spaces throughout the house. The custom exterior landscape was over $66,000...a total yard design by Highland Village with walkways and trellises. Fabulous!
Zillow last checked: 8 hours ago
Listing updated: July 24, 2025 at 06:26pm
Listed by:
Chris Jurcisin 216-554-0401 cjurcisin@gmail.com,
Howard Hanna,
Katherine S McCarty 216-703-7874,
Howard Hanna
Bought with:
Tina Li, 2020001997
Howard Hanna
Source: MLS Now,MLS#: 5134319Originating MLS: Akron Cleveland Association of REALTORS
Facts & features
Interior
Bedrooms & bathrooms
- Bedrooms: 3
- Bathrooms: 2
- Full bathrooms: 1
- 1/2 bathrooms: 1
- Main level bathrooms: 1
Primary bedroom
- Description: Flooring: Wood
- Level: Second
- Dimensions: 20 x 13
Bedroom
- Description: Flooring: Wood
- Level: Second
- Dimensions: 21 x 19
Bedroom
- Description: Flooring: Wood
- Level: Second
- Dimensions: 14 x 12
Dining room
- Description: Flooring: Wood
- Level: First
- Dimensions: 12 x 11
Entry foyer
- Description: Flooring: Ceramic Tile
- Level: First
Family room
- Description: Flooring: Other
- Level: Lower
- Dimensions: 20 x 12
Kitchen
- Description: Flooring: Laminate
- Level: First
- Dimensions: 12 x 10
Living room
- Description: Flooring: Wood
- Level: First
- Dimensions: 20 x 12
Heating
- Forced Air, Gas
Cooling
- Central Air
Appliances
- Included: Dryer, Dishwasher, Microwave, Range, Refrigerator, Washer
Features
- Basement: Full,Partially Finished
- Number of fireplaces: 2
Interior area
- Total structure area: 1,298
- Total interior livable area: 1,298 sqft
- Finished area above ground: 1,298
Property
Parking
- Parking features: Attached, Garage, Garage Door Opener, Paved
- Attached garage spaces: 2
Features
- Levels: Two
- Stories: 2
- Pool features: Community
Lot
- Size: 7,840 sqft
Details
- Parcel number: 71221047
- Special conditions: Standard
Construction
Type & style
- Home type: SingleFamily
- Architectural style: Colonial
- Property subtype: Single Family Residence
Materials
- Brick, Other, Vinyl Siding
- Roof: Asphalt,Fiberglass,Other
Condition
- Year built: 1950
Details
- Warranty included: Yes
Utilities & green energy
- Sewer: Public Sewer
- Water: Public
Community & neighborhood
Community
- Community features: Medical Service, Playground, Park, Pool, Shopping, Tennis Court(s), Public Transportation
Location
- Region: Lyndhurst
Other
Other facts
- Listing agreement: Exclusive Right To Sell
Price history
| Date | Event | Price |
|---|---|---|
| 7/22/2025 | Sold | $200,000-4.8%$154/sqft |
Source: Public Record Report a problem | ||
| 7/10/2025 | Pending sale | $210,000$162/sqft |
Source: MLS Now #5134319 Report a problem | ||
| 7/8/2025 | Price change | $210,000-5%$162/sqft |
Source: MLS Now #5134319 Report a problem | ||
| 7/5/2025 | Pending sale | $221,000$170/sqft |
Source: MLS Now #5134319 Report a problem | ||
| 6/30/2025 | Contingent | $221,000$170/sqft |
Source: MLS Now #5134319 Report a problem | ||
Public tax history
| Year | Property taxes | Tax assessment |
|---|---|---|
| 2024 | $4,066 -14.1% | $60,450 +6.3% |
| 2023 | $4,736 +0.6% | $56,880 |
| 2022 | $4,708 +0.9% | $56,880 |
Find assessor info on the county website
Neighborhood: 44124
Nearby schools
GreatSchools rating
- 9/10Sunview Elementary SchoolGrades: K-3Distance: 0.8 mi
- 5/10Memorial Junior High SchoolGrades: 7-8Distance: 1.6 mi
- 5/10Brush High SchoolGrades: 9-12Distance: 1.6 mi
Schools provided by the listing agent
- District: South Euclid-Lyndhurst - 1829
Source: MLS Now. This data may not be complete. We recommend contacting the local school district to confirm school assignments for this home.
Get pre-qualified for a loan
At Zillow Home Loans, we can pre-qualify you in as little as 5 minutes with no impact to your credit score.An equal housing lender. NMLS #10287.
Sell with ease on Zillow
Get a Zillow Showcase℠ listing at no additional cost and you could sell for —faster.
$202,000
2% more+$4,040
With Zillow Showcase(estimated)$206,040

