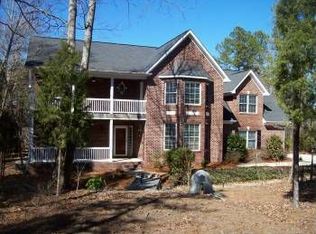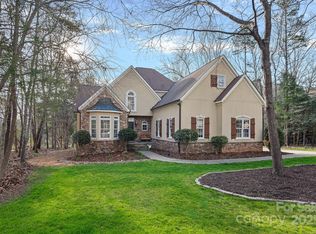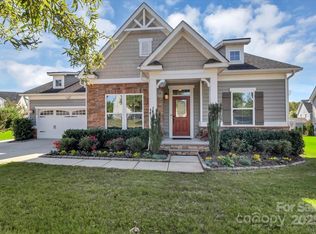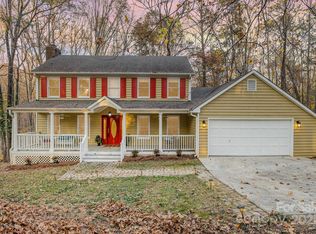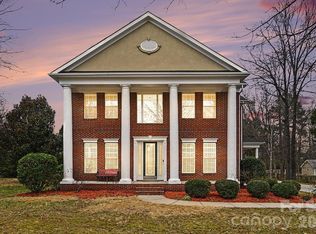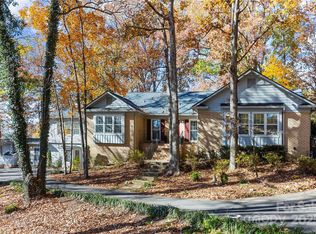Move-In-Ready! This beautiful home is located on a 1 acre lot with low HOA fees. Stunning family room with vaulted ceiling and stone fireplace. Spacious open kitchen, plenty of cabinets with a keeping room for entertaining.
650 square foot great room overlooking a gorgeous custom in-ground pool. Great room has additional overhead insulated storage. Rare find two bedrooms on the main level, primary suite and a secondary bedroom with a full bath. Flex front room also located on the main level. Upstairs two bedrooms with a shared full bath. Oversized bonus room over the 3 car garage. This home has so many extras that make it great for entertaining, family gatherings and so much more both inside and outside. Fenced in back yard. Smart irrigation system that works with the weather app. Home is priced below appraised value giving you room to make it your own. Seller leaving the washer, dryer, refrigerator and In Home Network.
Active
$899,900
1427 Doe Ridge Ln, Fort Mill, SC 29715
4beds
3,644sqft
Est.:
Single Family Residence
Built in 2003
1 Acres Lot
$867,300 Zestimate®
$247/sqft
$29/mo HOA
What's special
Stone fireplaceSpacious open kitchenPlenty of cabinetsKeeping room for entertainingAdditional overhead insulated storage
- 37 days |
- 2,435 |
- 91 |
Zillow last checked: 8 hours ago
Listing updated: January 17, 2026 at 01:06pm
Listing Provided by:
Belinda Cockerill belinda.cockerill@exprealty.com,
EXP Realty LLC Rock Hill
Source: Canopy MLS as distributed by MLS GRID,MLS#: 4329491
Tour with a local agent
Facts & features
Interior
Bedrooms & bathrooms
- Bedrooms: 4
- Bathrooms: 3
- Full bathrooms: 3
- Main level bedrooms: 2
Primary bedroom
- Level: Main
Bedroom s
- Level: Main
Bedroom s
- Level: Upper
Bedroom s
- Level: Upper
Bathroom full
- Level: Main
Bathroom full
- Level: Main
Bathroom full
- Level: Upper
Bonus room
- Level: Upper
Family room
- Level: Main
Flex space
- Level: Main
Great room
- Level: Main
Other
- Level: Main
Kitchen
- Level: Main
Heating
- Central, Ductless, Natural Gas
Cooling
- Ceiling Fan(s), Central Air, Ductless
Appliances
- Included: Microwave, Dishwasher, Disposal, Down Draft, Electric Oven, Gas Cooktop, Gas Water Heater, Ice Maker, Refrigerator with Ice Maker, Self Cleaning Oven, Wall Oven, Washer/Dryer
- Laundry: Laundry Room
Features
- Soaking Tub, Pantry, Walk-In Closet(s), Walk-In Pantry
- Flooring: Carpet, Laminate, Tile, Wood
- Windows: Insulated Windows
- Has basement: No
- Attic: Pull Down Stairs
- Fireplace features: Family Room, Great Room
Interior area
- Total structure area: 3,644
- Total interior livable area: 3,644 sqft
- Finished area above ground: 3,644
- Finished area below ground: 0
Video & virtual tour
Property
Parking
- Total spaces: 3
- Parking features: Driveway, Attached Garage, Garage Door Opener, Garage Faces Side, Garage on Main Level
- Attached garage spaces: 3
- Has uncovered spaces: Yes
Features
- Levels: One and One Half
- Stories: 1.5
- Pool features: In Ground
- Fencing: Back Yard
Lot
- Size: 1 Acres
- Features: Level, Wooded
Details
- Parcel number: 7760000082
- Zoning: RUD-I
- Special conditions: Standard
Construction
Type & style
- Home type: SingleFamily
- Property subtype: Single Family Residence
Materials
- Brick Full
- Foundation: Crawl Space
Condition
- New construction: No
- Year built: 2003
Details
- Builder name: Soni
Utilities & green energy
- Sewer: Septic Installed
- Water: Well
- Utilities for property: Cable Available, Electricity Connected, Fiber Optics
Community & HOA
Community
- Features: Playground
- Subdivision: Oxford Place
HOA
- Has HOA: Yes
- HOA fee: $350 annually
- HOA name: self managed
Location
- Region: Fort Mill
Financial & listing details
- Price per square foot: $247/sqft
- Tax assessed value: $721,100
- Date on market: 12/19/2025
- Cumulative days on market: 220 days
- Listing terms: Cash,Conventional,FHA
- Electric utility on property: Yes
- Road surface type: Concrete, Paved
Estimated market value
$867,300
$824,000 - $911,000
$3,266/mo
Price history
Price history
| Date | Event | Price |
|---|---|---|
| 12/19/2025 | Listed for sale | $899,900-1.6%$247/sqft |
Source: | ||
| 12/13/2025 | Listing removed | $914,995$251/sqft |
Source: | ||
| 10/22/2025 | Price change | $914,9950%$251/sqft |
Source: | ||
| 10/1/2025 | Price change | $915,000-1.1%$251/sqft |
Source: | ||
| 8/30/2025 | Price change | $925,000-1.6%$254/sqft |
Source: | ||
Public tax history
Public tax history
| Year | Property taxes | Tax assessment |
|---|---|---|
| 2025 | -- | $19,626 +15% |
| 2024 | $2,841 +3.4% | $17,066 |
| 2023 | $2,749 +0.9% | $17,066 |
Find assessor info on the county website
BuyAbility℠ payment
Est. payment
$5,029/mo
Principal & interest
$4288
Property taxes
$397
Other costs
$344
Climate risks
Neighborhood: 29715
Nearby schools
GreatSchools rating
- 10/10Doby's Bridge ElementaryGrades: K-5Distance: 1.7 mi
- 6/10Banks Trail MiddleGrades: 6-8Distance: 3.2 mi
- 9/10Catawba Ridge High SchoolGrades: 9-12Distance: 2.4 mi
Schools provided by the listing agent
- Elementary: Dobys Bridge
- Middle: Forest Creek
- High: Catawba Ridge
Source: Canopy MLS as distributed by MLS GRID. This data may not be complete. We recommend contacting the local school district to confirm school assignments for this home.
