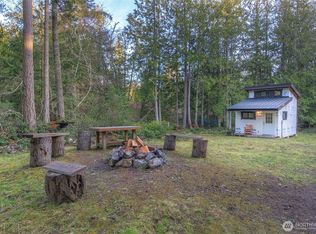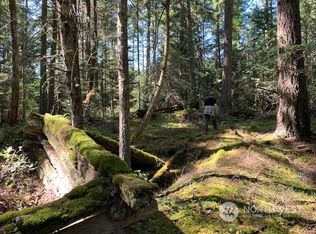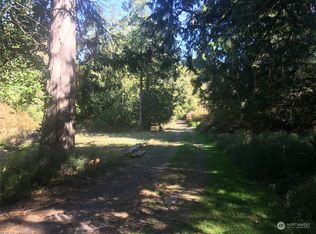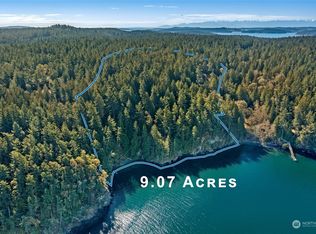Sold
Listed by:
Stephanie L Buffum,
Keller Williams Western Realty,
John D. Lackey,
Keller Williams Western Realty
Bought with: ZNonMember-Office-MLS
$1,052,000
1427 Neck Point Road, Shaw Island, WA 98286
2beds
1,637sqft
Single Family Residence
Built in 1992
16.9 Acres Lot
$995,800 Zestimate®
$643/sqft
$3,104 Estimated rent
Home value
$995,800
Estimated sales range
Not available
$3,104/mo
Zestimate® history
Loading...
Owner options
Explore your selling options
What's special
This 16+ acre forest retreat offers tranquility and serenity in the heart of Shaw Island! 1,637 sq. ft. 2 bed/2 bath home with high ceilings and open concept living. Entertain outside on expansive south-facing decks. Enjoy a relaxing hot tub after a long day in the sunny garden or walking the trails of Shaw. Large unfinished daylight basement/garage offers endless possibilities for customization. The private detached studio is perfect for art, work or spillover guests. 11.8 acres of mixed fir, cedar and maple trees provide an opportunity to build additional homes or recreation. A rare opportunity to own a piece of paradise on Shaw with a public school (K-8), ferry, store, library, county park with a public beach and boat ramp.
Zillow last checked: 8 hours ago
Listing updated: January 29, 2026 at 03:57pm
Listed by:
Stephanie L Buffum,
Keller Williams Western Realty,
John D. Lackey,
Keller Williams Western Realty
Bought with:
Non Member ZDefault
ZNonMember-Office-MLS
Source: NWMLS,MLS#: 2207896
Facts & features
Interior
Bedrooms & bathrooms
- Bedrooms: 2
- Bathrooms: 3
- Full bathrooms: 1
- 3/4 bathrooms: 1
- 1/2 bathrooms: 1
- Main level bathrooms: 2
Bathroom three quarter
- Level: Main
Other
- Level: Main
Den office
- Level: Main
Rec room
- Level: Main
Other
- Level: Main
Heating
- Fireplace, Baseboard, Electric, Wood
Cooling
- None
Appliances
- Included: Dryer(s), Refrigerator(s), Stove(s)/Range(s), Washer(s), Water Heater: Electric, Water Heater Location: Basement
Features
- Dining Room
- Flooring: Ceramic Tile, Hardwood, Vinyl, Carpet
- Basement: Unfinished
- Number of fireplaces: 2
- Fireplace features: Wood Burning, Lower Level: 1, Upper Level: 1, Fireplace
Interior area
- Total structure area: 1,637
- Total interior livable area: 1,637 sqft
Property
Parking
- Total spaces: 1990
- Parking features: Detached Carport, Driveway, Attached Garage, RV Parking
- Has attached garage: Yes
- Has carport: Yes
- Covered spaces: 1990
Features
- Levels: Two
- Stories: 2
- Entry location: Upper (2nd Floor)
- Patio & porch: Dining Room, Fireplace, Hot Tub/Spa, Vaulted Ceiling(s), Walk-In Closet(s), Water Heater
- Has spa: Yes
- Spa features: Indoor
- Has view: Yes
- View description: Territorial
Lot
- Size: 16.90 Acres
- Features: Dead End Street, Drought Resistant Landscape, Secluded, Value In Land, Deck, Fenced-Partially, Hot Tub/Spa, Outbuildings, Patio, RV Parking, Shop
- Topography: Level,Partial Slope,Terraces
- Residential vegetation: Fruit Trees, Garden Space, Wooded
Details
- Parcel number: 26293200600
- Special conditions: Standard
Construction
Type & style
- Home type: SingleFamily
- Architectural style: Northwest Contemporary
- Property subtype: Single Family Residence
Materials
- Wood Siding
- Foundation: Slab
- Roof: Metal
Condition
- Good
- Year built: 1992
- Major remodel year: 1992
Details
- Builder name: Laursen
Utilities & green energy
- Electric: Company: OPALCO
- Sewer: Septic Tank, Company: Private Septic
- Water: Individual Well, Private, Company: Private Well
Community & neighborhood
Location
- Region: Shaw Island
- Subdivision: Shaw Island
Other
Other facts
- Listing terms: Cash Out,Conventional,Farm Home Loan,FHA,USDA Loan,VA Loan
- Road surface type: Dirt
- Cumulative days on market: 28 days
Price history
| Date | Event | Price |
|---|---|---|
| 6/26/2024 | Sold | $1,052,000+0.2%$643/sqft |
Source: | ||
| 4/24/2024 | Pending sale | $1,050,000$641/sqft |
Source: | ||
| 3/28/2024 | Listed for sale | $1,050,000+133.3%$641/sqft |
Source: | ||
| 12/21/2022 | Listing removed | -- |
Source: FSBO-Online.com Report a problem | ||
| 7/13/2022 | Listed for sale | $450,000$275/sqft |
Source: FSBO-Online.com Report a problem | ||
Public tax history
| Year | Property taxes | Tax assessment |
|---|---|---|
| 2024 | $102 -94.8% | $525,010 +3.7% |
| 2023 | $1,981 | $506,100 +4.6% |
| 2022 | -- | $483,750 |
Find assessor info on the county website
Neighborhood: 98286
Nearby schools
GreatSchools rating
- NAShaw Island Elementary SchoolGrades: K-8Distance: 1.1 mi
Get pre-qualified for a loan
At Zillow Home Loans, we can pre-qualify you in as little as 5 minutes with no impact to your credit score.An equal housing lender. NMLS #10287.



