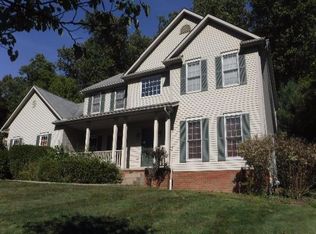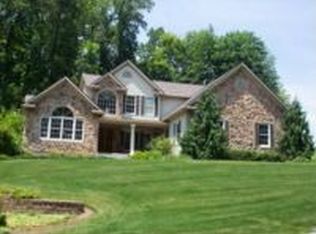Sold for $549,900
$549,900
1427 Terrace Rd NW, New Philadelphia, OH 44663
5beds
3,733sqft
Single Family Residence
Built in 1994
0.65 Acres Lot
$547,900 Zestimate®
$147/sqft
$3,345 Estimated rent
Home value
$547,900
$521,000 - $575,000
$3,345/mo
Zestimate® history
Loading...
Owner options
Explore your selling options
What's special
Discover this stunning 5 bedroom, 4.5 bathroom home, offering over 3,700 sq. ft. of beautiful living space nestled on a peaceful .65-acre wooded lot in the exclusive Lagoon neighborhood, right next to Tuscora Park. The outside boasts grand curb appeal with its brick build. Inside, a large foyer and curved staircase will make you feel wow-ed! A study on the front of the home is ideal for an office or quiet nook away from the rest of the home. A magnificent sandstone fireplace with a new gas insert and two-story ceilings continues the touches of elegance throughout the living room. You'll find a lovely cherry kitchen with stainless steel appliances and a breakfast bar. Off the kitchen is a sunroom perfect for enjoying morning coffee, quiet evenings, or a summer storm. Access to the fenced-in backyard for kids and pets, and a beautiful stamped concrete patio. The first floor features a handy laundry area and a private master bedroom with an ensuite bathroom and walk-in closets. Upstairs are four more spacious bedrooms and two full bathrooms, perfect for family and guests. The property also includes a 3-car attached garage, a newer spacious 2-car detached garage with an unfinished second floor and attic (2024), and recent updates like new flooring on the first floor (2023), fresh paint (2023), gutter guards added by Wallick, professional landscaping, charming sandstone retaining walls (2023), and a large stamped patio ideal for outdoor gatherings (2023). Zoned climate control to keep you comfortable all year round. Contact me today to help you schedule your private showing!
Home sale contingency. CONTINUE TO SHOW
Zillow last checked: 8 hours ago
Listing updated: August 29, 2025 at 12:30pm
Listing Provided by:
Caleb M Fell 330-365-1777 caleb@fellrealty.com,
Fell Realty, LLC
Bought with:
Melinda Clay, 2019003777
Howard Hanna
Source: MLS Now,MLS#: 5135753 Originating MLS: East Central Association of REALTORS
Originating MLS: East Central Association of REALTORS
Facts & features
Interior
Bedrooms & bathrooms
- Bedrooms: 5
- Bathrooms: 5
- Full bathrooms: 4
- 1/2 bathrooms: 1
- Main level bathrooms: 3
- Main level bedrooms: 1
Heating
- Forced Air, Gas, Geothermal, Hot Water, Steam
Cooling
- Central Air
Appliances
- Included: Dishwasher, Microwave, Range, Refrigerator
- Laundry: Main Level
Features
- Ceiling Fan(s), Entrance Foyer, Eat-in Kitchen, Pantry, Soaking Tub, Walk-In Closet(s)
- Basement: Full,Unfinished
- Number of fireplaces: 2
- Fireplace features: Insert, Family Room
Interior area
- Total structure area: 3,733
- Total interior livable area: 3,733 sqft
- Finished area above ground: 3,733
Property
Parking
- Total spaces: 5
- Parking features: Attached, Driveway, Detached, Garage
- Attached garage spaces: 5
Features
- Levels: Two
- Stories: 2
- Patio & porch: Covered, Patio, Terrace
- Fencing: Chain Link,Vinyl
Lot
- Size: 0.65 Acres
Details
- Parcel number: 4306235025
Construction
Type & style
- Home type: SingleFamily
- Architectural style: Conventional
- Property subtype: Single Family Residence
Materials
- Brick, Vinyl Siding
- Foundation: Block
- Roof: Asphalt,Fiberglass
Condition
- Year built: 1994
Utilities & green energy
- Sewer: Public Sewer
- Water: Public
Community & neighborhood
Location
- Region: New Philadelphia
- Subdivision: Northwood Heights
Other
Other facts
- Listing terms: Cash,Conventional,FHA,VA Loan
Price history
| Date | Event | Price |
|---|---|---|
| 8/29/2025 | Sold | $549,900$147/sqft |
Source: | ||
| 8/29/2025 | Pending sale | $549,900$147/sqft |
Source: | ||
| 7/3/2025 | Contingent | $549,900$147/sqft |
Source: | ||
| 6/30/2025 | Listed for sale | $549,900+64.9%$147/sqft |
Source: | ||
| 5/19/2023 | Sold | $333,375-11.1%$89/sqft |
Source: | ||
Public tax history
| Year | Property taxes | Tax assessment |
|---|---|---|
| 2024 | $6,610 +3.1% | $171,630 +5.4% |
| 2023 | $6,408 -0.5% | $162,840 |
| 2022 | $6,443 +5.1% | $162,840 +11.6% |
Find assessor info on the county website
Neighborhood: 44663
Nearby schools
GreatSchools rating
- 6/10Central Elementary SchoolGrades: 5Distance: 1.4 mi
- 6/10Joseph Welty Middle SchoolGrades: 6-8Distance: 1.4 mi
- 4/10New Philadelphia High SchoolGrades: 9-12Distance: 1.4 mi
Schools provided by the listing agent
- District: New Philadelphia CSD - 7906
Source: MLS Now. This data may not be complete. We recommend contacting the local school district to confirm school assignments for this home.
Get a cash offer in 3 minutes
Find out how much your home could sell for in as little as 3 minutes with a no-obligation cash offer.
Estimated market value$547,900
Get a cash offer in 3 minutes
Find out how much your home could sell for in as little as 3 minutes with a no-obligation cash offer.
Estimated market value
$547,900

