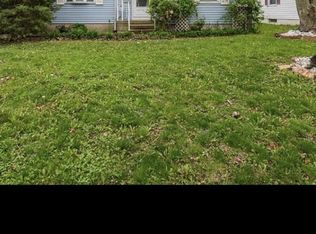Sold for $55,000 on 06/25/24
$55,000
1427 W Marietta St, Decatur, IL 62522
2beds
864sqft
Single Family Residence
Built in 1951
5,662.8 Square Feet Lot
$61,500 Zestimate®
$64/sqft
$934 Estimated rent
Home value
$61,500
$52,000 - $73,000
$934/mo
Zestimate® history
Loading...
Owner options
Explore your selling options
What's special
This bungalow is the perfect two bedroom home for a first time home buyer or investor. The third bedroom was turned to a dining room but could easily be changed back. Two car detached garage with a storage loft above. Roof, windows, and doors 2011. High efficiency furnace, A/C, water heater 2010. Electric upgraded in 2010. Selling as-is.
***Agent Owned***
Zillow last checked: 8 hours ago
Listing updated: June 25, 2024 at 02:12pm
Listed by:
Kayla Renfro 217-853-1383,
Vieweg RE/Better Homes & Gardens Real Estate-Service First
Bought with:
Kelsey Probber, 475208524
Main Place Real Estate
Source: CIBR,MLS#: 6241625 Originating MLS: Central Illinois Board Of REALTORS
Originating MLS: Central Illinois Board Of REALTORS
Facts & features
Interior
Bedrooms & bathrooms
- Bedrooms: 2
- Bathrooms: 1
- Full bathrooms: 1
Bedroom
- Description: Flooring: Hardwood
- Level: Main
- Dimensions: 10 x 8.4
Bedroom
- Description: Flooring: Carpet
- Level: Main
- Dimensions: 11.4 x 10.4
Dining room
- Description: Flooring: Carpet
- Level: Main
- Dimensions: 11.4 x 10.1
Other
- Features: Tub Shower
- Level: Main
- Dimensions: 7 x 6
Kitchen
- Description: Flooring: Vinyl
- Level: Main
- Dimensions: 13 x 8
Living room
- Description: Flooring: Hardwood
- Level: Main
- Dimensions: 19 x 11.3
Heating
- Forced Air, Gas
Cooling
- Central Air, Attic Fan
Appliances
- Included: Dryer, Gas Water Heater, Microwave, Range, Refrigerator, Washer
- Laundry: Main Level
Features
- Main Level Primary
- Basement: Unfinished,Full
- Has fireplace: No
Interior area
- Total structure area: 864
- Total interior livable area: 864 sqft
- Finished area above ground: 864
- Finished area below ground: 0
Property
Parking
- Total spaces: 2
- Parking features: Detached, Garage
- Garage spaces: 2
Features
- Levels: One
- Stories: 1
- Patio & porch: Front Porch
Lot
- Size: 5,662 sqft
- Dimensions: 50 x 113
Details
- Parcel number: 041209452004
- Zoning: RES
- Special conditions: None
Construction
Type & style
- Home type: SingleFamily
- Architectural style: Bungalow
- Property subtype: Single Family Residence
Materials
- Vinyl Siding
- Foundation: Basement
- Roof: Asphalt
Condition
- Year built: 1951
Utilities & green energy
- Sewer: Public Sewer
- Water: Public
Community & neighborhood
Location
- Region: Decatur
- Subdivision: Decatur Bldg Corp 2nd Add
Other
Other facts
- Road surface type: Concrete
Price history
| Date | Event | Price |
|---|---|---|
| 6/25/2024 | Sold | $55,000+1.9%$64/sqft |
Source: | ||
| 5/23/2024 | Pending sale | $54,000$63/sqft |
Source: | ||
| 5/23/2024 | Price change | $54,000-1.8%$63/sqft |
Source: | ||
| 5/16/2024 | Price change | $55,000-8.2%$64/sqft |
Source: | ||
| 5/10/2024 | Price change | $59,900-7.7%$69/sqft |
Source: | ||
Public tax history
| Year | Property taxes | Tax assessment |
|---|---|---|
| 2024 | $1,237 +0.8% | $12,779 +3.7% |
| 2023 | $1,227 +11.6% | $12,326 +14.7% |
| 2022 | $1,099 +6.4% | $10,745 +7.1% |
Find assessor info on the county website
Neighborhood: 62522
Nearby schools
GreatSchools rating
- 1/10Benjamin Franklin Elementary SchoolGrades: K-6Distance: 1.3 mi
- 1/10Stephen Decatur Middle SchoolGrades: 7-8Distance: 3.2 mi
- 2/10Macarthur High SchoolGrades: 9-12Distance: 0.2 mi
Schools provided by the listing agent
- District: Decatur Dist 61
Source: CIBR. This data may not be complete. We recommend contacting the local school district to confirm school assignments for this home.

Get pre-qualified for a loan
At Zillow Home Loans, we can pre-qualify you in as little as 5 minutes with no impact to your credit score.An equal housing lender. NMLS #10287.
