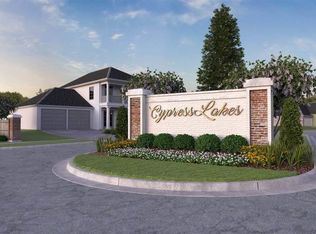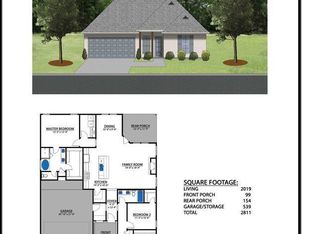Sold
Price Unknown
14276 Black Ridge Ave, Baton Rouge, LA 70818
4beds
2,101sqft
Single Family Residence, Residential
Built in 2020
7,405.2 Square Feet Lot
$370,700 Zestimate®
$--/sqft
$2,531 Estimated rent
Home value
$370,700
$352,000 - $389,000
$2,531/mo
Zestimate® history
Loading...
Owner options
Explore your selling options
What's special
Lakefront Living in Cypress Lakes Estates – Central School District! Less than 3 miles from top-rated Central Schools. This beautifully designed home offers an open floor plan with custom details throughout, including large windows that flood the space with natural light and provide serene lake views. The kitchen is a chef’s dream, featuring granite countertops, a gas range with pot filler, stainless steel appliances, and an antique pantry door that adds charm and character. Enjoy meals in the adjacent dining area. The spacious primary suite offers dual vanities, a marble-tiled walk-in shower, and a soaking tub. Step outside to a fully fenced backyard on the lake, complete with a covered patio—perfect for entertaining or enjoying peaceful mornings by the water. Cypress Lakes Estates also includes a neighborhood playground and pavilion, with easy access to Baton Rouge via the Central Thruway. Don't miss this opportunity to enjoy lakefront living with convenience and style!
Zillow last checked: 8 hours ago
Listing updated: January 15, 2026 at 09:53am
Listed by:
Dustin Alexander,
PINO & Associates
Bought with:
Tanya Graves, 0995686774
Fruge Realty, LLC
Source: ROAM MLS,MLS#: 2025012206
Facts & features
Interior
Bedrooms & bathrooms
- Bedrooms: 4
- Bathrooms: 3
- Full bathrooms: 3
Primary bedroom
- Features: En Suite Bath, Ceiling Fan(s)
- Level: First
- Area: 182
- Dimensions: 13 x 14
Bedroom 1
- Level: First
- Area: 120
- Dimensions: 10 x 12
Bedroom 2
- Level: First
- Area: 120
- Dimensions: 10 x 12
Bedroom 3
- Level: Second
- Area: 180
- Dimensions: 12 x 15
Primary bathroom
- Features: Double Vanity, Separate Shower, Soaking Tub
- Level: First
- Area: 130
- Dimensions: 10 x 13
Bathroom 1
- Level: First
- Area: 54
- Dimensions: 6 x 9
Bathroom 2
- Level: Second
- Area: 45
- Dimensions: 5 x 9
Dining room
- Level: First
- Area: 104
- Dimensions: 8 x 13
Kitchen
- Features: Counters Solid Surface, Kitchen Island
- Level: First
- Area: 143
- Dimensions: 11 x 13
Living room
- Level: First
- Area: 255
- Dimensions: 15 x 17
Heating
- Central
Cooling
- Central Air, Ceiling Fan(s)
Appliances
- Included: Gas Cooktop, Dishwasher, Microwave, Stainless Steel Appliance(s)
- Laundry: Inside, Laundry Room
Features
- Ceiling 9'+, Crown Molding
- Flooring: Carpet, Ceramic Tile, Laminate
- Number of fireplaces: 1
Interior area
- Total structure area: 2,859
- Total interior livable area: 2,101 sqft
Property
Parking
- Total spaces: 2
- Parking features: 2 Cars Park, Garage
- Has garage: Yes
Features
- Stories: 2
- Patio & porch: Covered, Porch, Patio
- Exterior features: Lighting
- Fencing: Full,Wood,Wrought Iron
- Has view: Yes
- View description: Water
- Has water view: Yes
- Water view: Water
- Waterfront features: Water Access, Walk To Water
Lot
- Size: 7,405 sqft
- Dimensions: 60 x 125
- Features: Landscaped
Details
- Parcel number: 30822953
- Special conditions: Standard
Construction
Type & style
- Home type: SingleFamily
- Architectural style: Traditional
- Property subtype: Single Family Residence, Residential
Materials
- Brick Siding, Vinyl Siding
- Foundation: Slab
- Roof: Shingle
Condition
- New construction: No
- Year built: 2020
Details
- Builder name: Gafford Builders, Inc.
Utilities & green energy
- Gas: Other
- Sewer: Comm. Sewer
- Water: Comm. Water
Community & neighborhood
Community
- Community features: Playground, Other
Location
- Region: Baton Rouge
- Subdivision: Cypress Lakes Estates
HOA & financial
HOA
- Has HOA: Yes
- HOA fee: $724 annually
Other
Other facts
- Listing terms: Cash,Conventional,FHA,FMHA/Rural Dev,VA Loan
Price history
| Date | Event | Price |
|---|---|---|
| 1/15/2026 | Sold | -- |
Source: | ||
| 12/15/2025 | Pending sale | $375,000$178/sqft |
Source: | ||
| 11/14/2025 | Price change | $375,000-0.3%$178/sqft |
Source: | ||
| 11/8/2025 | Price change | $376,000-0.3%$179/sqft |
Source: | ||
| 10/31/2025 | Price change | $377,000-0.3%$179/sqft |
Source: | ||
Public tax history
| Year | Property taxes | Tax assessment |
|---|---|---|
| 2024 | $3,536 -3.8% | $35,150 |
| 2023 | $3,676 +31.3% | $35,150 +23.6% |
| 2022 | $2,799 | $28,450 |
Find assessor info on the county website
Neighborhood: 70818
Nearby schools
GreatSchools rating
- NABellingrath Hills Elementary SchoolGrades: PK-KDistance: 2.5 mi
- 6/10Central Middle SchoolGrades: 6-8Distance: 2.6 mi
- 8/10Central High SchoolGrades: 9-12Distance: 1.2 mi
Schools provided by the listing agent
- District: Central Community
Source: ROAM MLS. This data may not be complete. We recommend contacting the local school district to confirm school assignments for this home.
Sell for more on Zillow
Get a Zillow Showcase℠ listing at no additional cost and you could sell for .
$370,700
2% more+$7,414
With Zillow Showcase(estimated)$378,114

