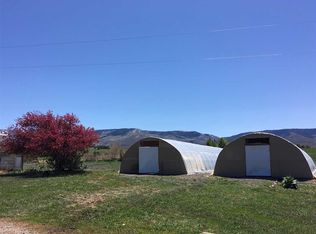Sold for $771,000
$771,000
14279-59 1/2 Rd, Collbran, CO 81624
3beds
2,240sqft
Single Family Residence
Built in 2009
14.4 Acres Lot
$779,300 Zestimate®
$344/sqft
$2,715 Estimated rent
Home value
$779,300
$725,000 - $834,000
$2,715/mo
Zestimate® history
Loading...
Owner options
Explore your selling options
What's special
Beautiful Colorado country home with 3 bedrooms (1 non-conforming), 2 baths, 14+ irrigated acres in hay production,
outbuildings, livestock setup, corrals, workshop, mountain and valley views, wildlife sightings and more make this a must-see property for a quiet, country lifestyle. A landscaped yard with sprinklers, log railing fence, trex decks, pergola, fire pit, garden area, 2 car- 24x24 attached garage and a 24x36 workshop are just a few of the extras. Spacious split floor plan design under
vaulted knotty pine ceilings, with tile, carpet, marble, and hardwood flooring. High end features include hickory pine cabinets,
granite counters, recessed lighting, unique custom-made light fixtures, on demand hot water heat, and large windows with
stunning views. Included are window coverings, stainless steel appliances, gas fireplace, hot tub, and water softener. 10 shares of Vega irrigation water are included with the property. This home is ADA accessible and is in a terrific location with easy year round access. Plateau Valley is located at the base of Grand Mesa National Forest. Vega State Park, Powderhorn Ski Resort and all the other outdoor recreation is a short scenic drive from the property.
Zillow last checked: 8 hours ago
Listing updated: July 30, 2025 at 03:34pm
Listed by:
Julie Piland (970)256-9700,
United Country Real Colorado Properties
Bought with:
FSBO FSBO
FSBO
Source: AGSMLS,MLS#: 183807
Facts & features
Interior
Bedrooms & bathrooms
- Bedrooms: 3
- Bathrooms: 2
- Full bathrooms: 2
Bedroom 1
- Description: Conforming
- Level: Main
- Area: 226.5 Square Feet
- Dimensions: 15.1 x 15
Bedroom 2
- Description: Conforming
- Level: Main
- Area: 165 Square Feet
- Dimensions: 15 x 11
Bedroom 3
- Description: Conforming
- Level: Main
- Area: 128.82 Square Feet
- Dimensions: 11.3 x 11.4
Full bathroom
- Level: Main
Full bathroom
- Level: Main
Dining room
- Description: Combo
- Level: Main
- Area: 169.36 Square Feet
- Dimensions: 14.6 x 11.6
Kitchen
- Description: Eating Space
- Level: Main
- Area: 209.56 Square Feet
- Dimensions: 16.9 x 12.4
Laundry
- Level: Main
- Area: 128.48 Square Feet
- Dimensions: 14.6 x 8.8
Living room
- Level: Main
- Area: 300 Square Feet
- Dimensions: 15 x 20
Heating
- Natural Gas, Forced Air
Cooling
- Evaporative Cooling
Appliances
- Laundry: Inside
Features
- Basement: Crawl Space
- Number of fireplaces: 1
- Fireplace features: Gas
Interior area
- Total structure area: 2,240
- Total interior livable area: 2,240 sqft
- Finished area above ground: 2,240
- Finished area below ground: 0
Property
Features
- Fencing: Fenced
Lot
- Size: 14.40 Acres
- Features: Landscaped
Details
- Parcel number: 271501300509
- Zoning: AFT
Construction
Type & style
- Home type: SingleFamily
- Architectural style: Ranch
- Property subtype: Single Family Residence
Materials
- Wood Siding, Frame
- Roof: Composition
Condition
- New construction: No
- Year built: 2009
Utilities & green energy
- Electric: Yes
- Sewer: Septic Tank
- Water: Well
- Utilities for property: Natural Gas Available, Electricity Connected
Community & neighborhood
Location
- Region: Collbran
- Subdivision: Out of Area
Other
Other facts
- Listing terms: New Loan,Cash
Price history
| Date | Event | Price |
|---|---|---|
| 7/30/2025 | Sold | $771,000-1.8%$344/sqft |
Source: AGSMLS #183807 Report a problem | ||
| 6/3/2025 | Pending sale | $785,000$350/sqft |
Source: United Country #05071-24099 Report a problem | ||
| 6/2/2025 | Contingent | $785,000$350/sqft |
Source: AGSMLS #183807 Report a problem | ||
| 6/2/2025 | Pending sale | $785,000$350/sqft |
Source: | ||
| 4/24/2025 | Price change | $785,000-4.8%$350/sqft |
Source: | ||
Public tax history
| Year | Property taxes | Tax assessment |
|---|---|---|
| 2025 | $1,585 +7.7% | $32,090 +17.8% |
| 2024 | $1,472 +28.5% | $27,250 -3.2% |
| 2023 | $1,145 -6.7% | $28,160 +26% |
Find assessor info on the county website
Neighborhood: 81624
Nearby schools
GreatSchools rating
- 5/10Plateau Valley Elementary SchoolGrades: PK-6Distance: 3.1 mi
- 5/10Plateau Valley Middle SchoolGrades: 7-8Distance: 3.1 mi
- 7/10Plateau Valley High SchoolGrades: 9-12Distance: 3.1 mi
Get pre-qualified for a loan
At Zillow Home Loans, we can pre-qualify you in as little as 5 minutes with no impact to your credit score.An equal housing lender. NMLS #10287.
