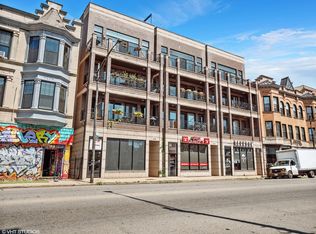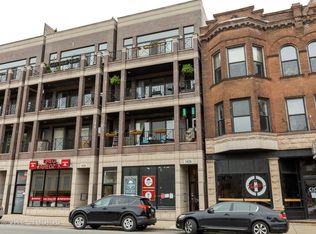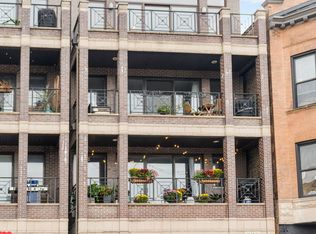Are you ready for this incredible sun-lit oversized penthouse complete with a private roof deck? I think you are! Let's start with the unit itself; a completely renovated, extra-wide three bedroom, two bath home that is spread over a sprawling 1800 square feet. The main living space is impressive featuring an oversized modern open concept space that is an entertainer's dream! Offering twelve foot ceilings and a wall of south-facing french doors to a private terrace. The kitchen is stunning and has recently been updated to be ready for any aspiring chef. Did we note the interior staircase to the HUGE private roof deck? More on that later! A custom-muraled dining room wall and gas fireplace complete the common living space. Accompanied by three large bedrooms, of which the primary offers a custom shiplap feature wall and recently updated spa-like bath as well as a private terrace perfect for morning coffee. Two other bedrooms are both "fit for a queen" and have large well-appointed closets and share a fully-renovated marble bath. Now... the roof deck! Like no other in the city, this once ordinary space has been made extraordinary with multi-level decking and a custom Spanish tile surround that will take your breath away. With 360 degree views, you'll love your private rooftop oasis. Finally- the location: just steps to all that the vibrant Southport Corridor has to offer you can shop and dine alfresco until your heart is content without ever stepping foot in a car. Not to worry though- there are two tandem exterior spaces included with this home. Honestly, this one is gold! What else is there to say other than welcome home!
This property is off market, which means it's not currently listed for sale or rent on Zillow. This may be different from what's available on other websites or public sources.


